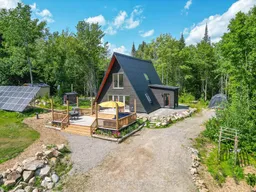Motivated Sellers This newly, custom-built European A-Frame sits on 90 acres of mixed hardwood forest, backing onto crown land that connects to Algonquin Park. Located 30 minutes from North Bay, this off-grid haven is a dream for nature lovers and homesteaders alike. Crafted with European eco-friendly materials and pristine carpentry, this home features triple-pane tilt-turn windows, heavy-duty interior doors, and a triple-deadbolt front door. The 14" thick walls, HRV system, and slab-on-grade design ensure exceptional air-tightness and energy efficiency. South-facing windows optimize passive solar heating in winter, while the north-side bedrooms stay cool in the summer. Enjoy the comfort of modern off-grid living without any sacrifices with this highly efficient new home and large solar system that supports all major home appliances without costly utility bills. Featuring a brand-new, state-of-the-art 13kw standby quiet home Cummins generator that kicks on automatically as needed. When the propane boiler is used to heat the in-floor system, annual utilities including the propane generator and propane stove total $1200 altogether. When the outdoor wood boiler is used, burning dead-fall from the property, propane is only used for the cooking propane stove and generator, totaling $300-500 per year (depending on your usage). These are your only utility bills. Designed for sustainable living, the property includes gardens, a fruit orchard (apple, pear, plum, hazelbert), a chicken coop, and livestock shelter. A winding 1,000 ft driveway recently topped with A-gravel leads to a private setting with a seasonal waterfall, pond, and exposed moss-covered bedrock. Explore 3 km of established trails, several hunting blinds, and a 15x23 cabin with a sugar shack, generator shed, and outhouse. The land attracts moose and deer annually. Built in 2023, with 2025 updates including: whole-home generator, eco/zero VOC floors and trim, upstairs bath, new fridge, deck, and landscaping.
Inclusions: stove (propane), fridge, dishwasher, LG smart wash tower, upstairs built in bookshelf, Shelter Logic storage shed, solar system/panels, Cummins generator, mirror front door that covers electrical panel, wardrobe closet organizer in largest main level bedroom, stools at kitchen island (3), all contents in the cabin in the woods and sugar shack equipment, 5 keys for the 4 bedroom doors, tongue and groove wood in Shelter logic.
 50Listing by trreb®
50Listing by trreb® 50
50


