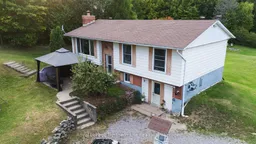Welcome to 103 Development Road a comfortable and well-maintained family home set on just over an acre of land in the quiet community of Bonfield. With a total of 3 bedrooms and 2 full bathrooms, this property features a functional layout and plenty of space, both inside and out. Upstairs, you'll find two spacious bedrooms, a full bathroom, a bright living room, and access to a screened-in deck the perfect spot to enjoy the outdoors in comfort. The finished basement includes the third bedroom, a second full bathroom, a cozy den, and a utility/laundry room, providing versatile space for guests, storage, or everyday living needs. Outside, the property has even more to offer. A large detached garage is ideal for a handyman, mechanic, or anyone in need of a workshop. Theres plenty of parking available for multiple vehicles, trailers, or an RV. You'll also enjoy evenings around the fire pit, surrounded by the peace and privacy of your generous yard. The property is neighbours with the Lions Club, which features walking trails that lead directly to Lake Nosbonsing, where you'll find a beach to relax and enjoy the water. Youre also just minutes away from access to OFSC snowmobile trails, making this an ideal location for outdoor enthusiasts year-round. If you're searching for a well-cared-for home with room to grow, 103 Development Road is ready to welcome you. Whether you're a first-time buyer or simply looking for a quieter lifestyle, this property delivers comfort, space, and country charm. Book your showing today!
Inclusions: Play set, gazebo, trampoline, fridge, stove, dishwasher
 42
42


