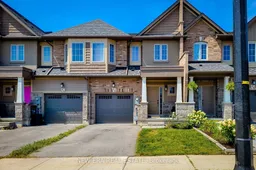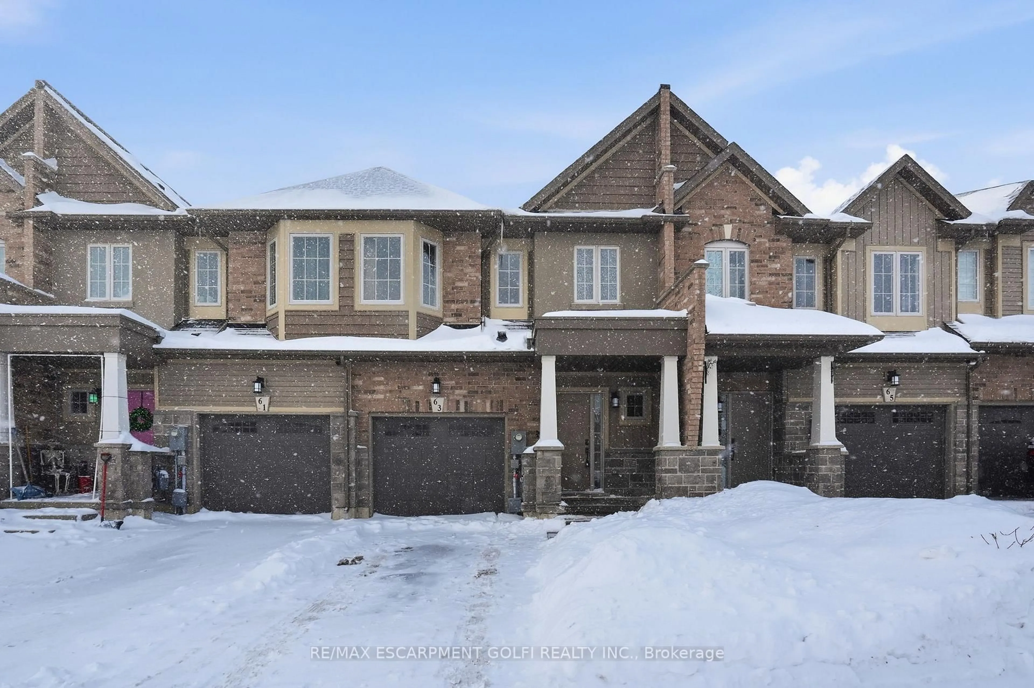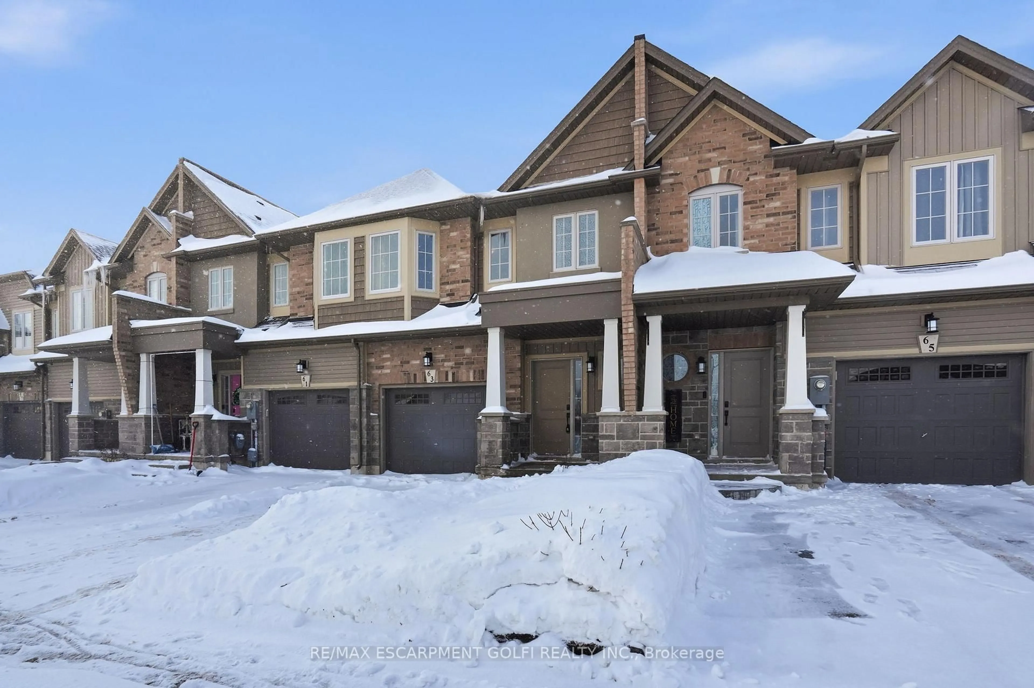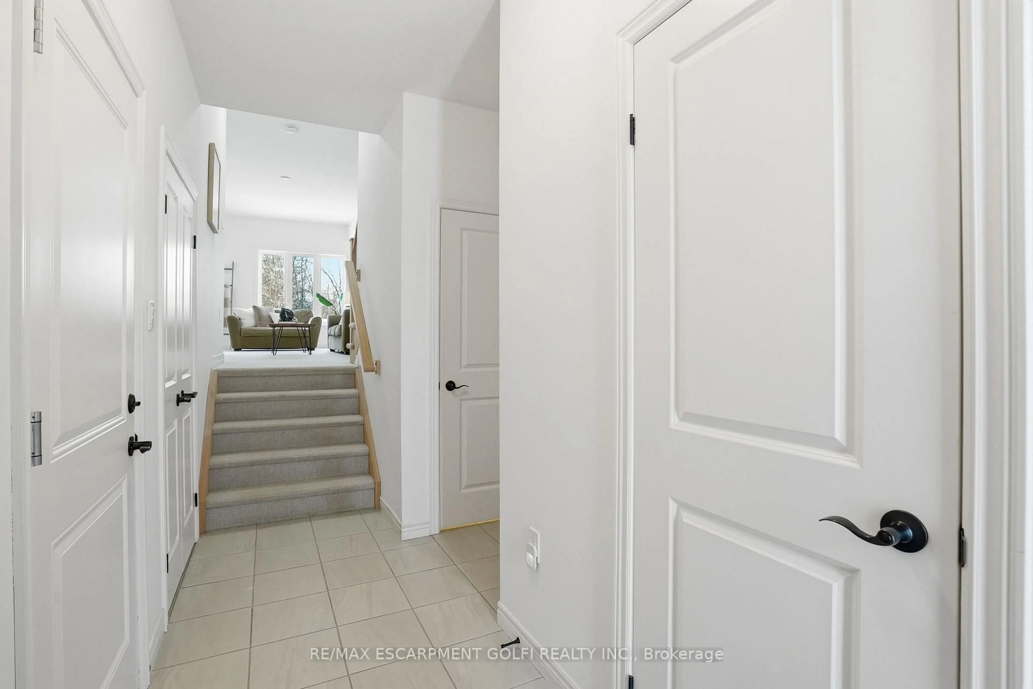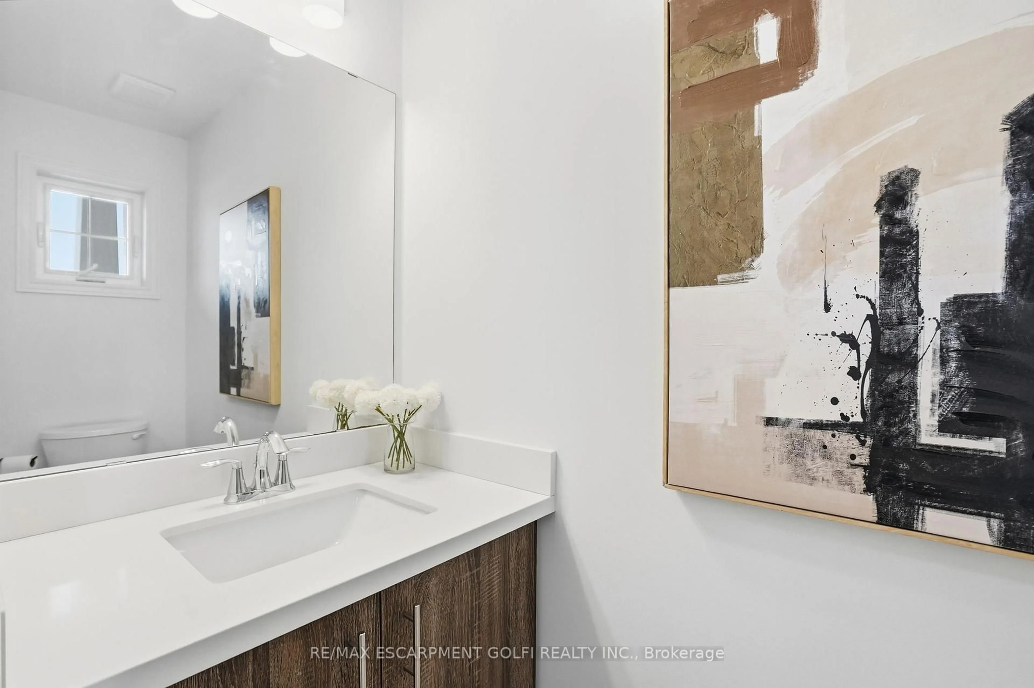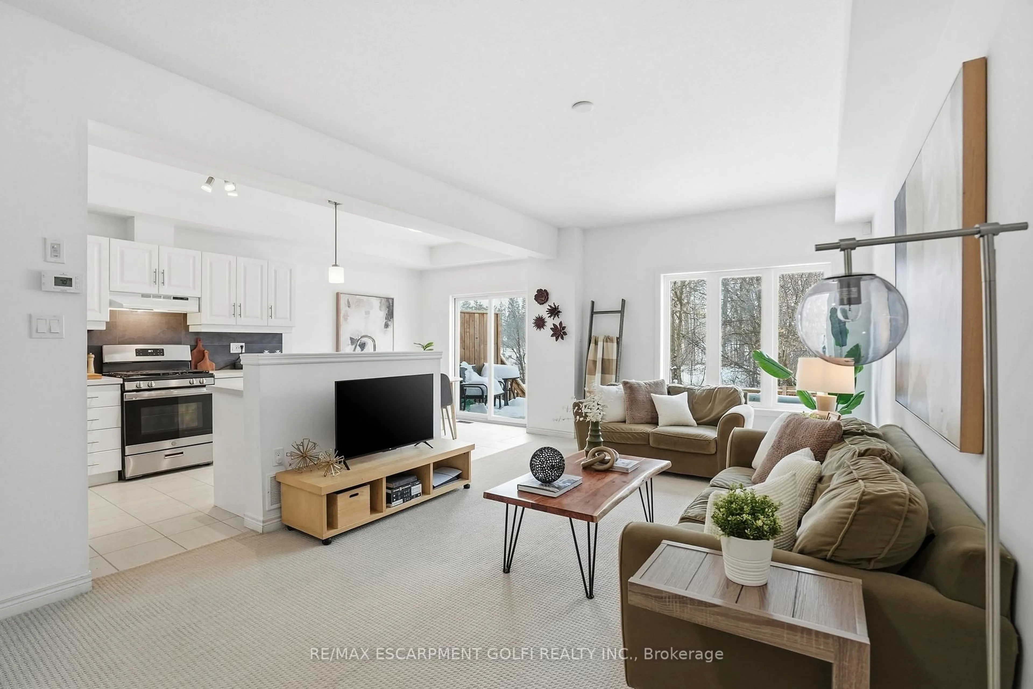63 Dennis Dr, West Lincoln, Ontario L0R 2A0
Contact us about this property
Highlights
Estimated valueThis is the price Wahi expects this property to sell for.
The calculation is powered by our Instant Home Value Estimate, which uses current market and property price trends to estimate your home’s value with a 90% accuracy rate.Not available
Price/Sqft$364/sqft
Monthly cost
Open Calculator
Description
Welcome to this beautifully designed 2-storey freehold townhouse built in 2021, still feeling brand new, in the family-friendly community of Smithville-featuring one of our favourite townhome floor plans. The bright, open-concept main level is filled with natural light and offers a spacious living area ideal for everyday living and entertaining. The eat-in kitchen features quartz countertops, stainless steel appliances, a stylish backsplash, ample cabinetry, and a walk-out to the back deck-perfect for summer BBQs. The upper level offers a smart split-level layout with a private primary retreat complete with a walk-in closet, quartz-topped ensuite, and a 4-piece bathroom. Two additional bedrooms and the convenience of bedroom-level laundry complete this floor. The full unfinished basement includes a rough-in for a future bathroom and provides endless potential to create additional living space. Enjoy the fully fenced backyard with no rear neighbours, offering excellent privacy. Just steps to the park and with quick access to town amenities and Highway 20, this home is ideal for families or anyone seeking comfort, style, and convenience.
Property Details
Interior
Features
Main Floor
Kitchen
5.82 x 2.69Eat-In Kitchen
Foyer
4.06 x 2.24Living
6.91 x 3.48Bathroom
0.0 x 0.02 Pc Bath
Exterior
Features
Parking
Garage spaces 1
Garage type Attached
Other parking spaces 1
Total parking spaces 2
Property History
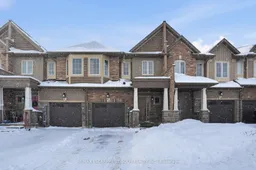 28
28