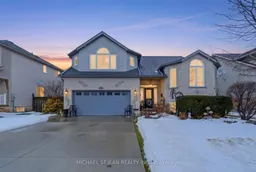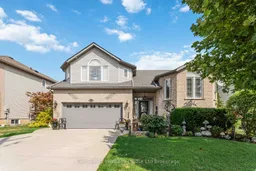Welcome to this beautiful raised bungalow offering 3 bedrooms and 3 bathrooms, located in Smithville - the perfect mix of rural living and big city amenities.The main level features approximately 2,100 sq. ft. of updated living space, showcasing a modern kitchen, spacious principal rooms, and a bright, functional layout ideal for both everyday living and entertaining. The elevated primary suite is exceptionally spacious, complete with a walk-in closet and a large ensuite bath, creating a true private retreat. The main floor also includes two additional spacious bedrooms and a well-appointed bathroom.The fully finished lower level offers nearly an additional 1,000 sq. ft., including a full bathroom, walk-out to the backyard, and direct garage access. With excellent potential for a 4th bedroom or in-law suite, this level provides great flexibility and separate unit possibilities.Exterior features include a double car garage, concrete driveway, beautifully landscaped yard, and a private backyard surrounded by mature trees. Enjoy outdoor living with a deck off the kitchen and a charming pergola - perfect for entertaining or relaxing.Immaculately maintained, turn-key, and move-in ready. A must see!
Inclusions: Dishwasher, Dryer, Refrigerator, Stove, Washer





