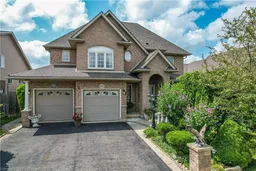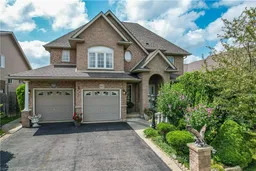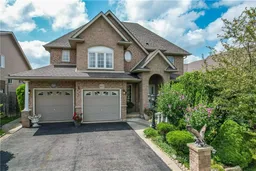CLASSIC ELEGANCE IN A FAMILY-FRIENDLY NEIGHBOURHOOD … Located in a fantastic, family-oriented neighbourhood, 60 Oakdale Boulevard, Smithville is within walking distance to great schools, parks & scenic walking paths. This spacious and meticulously maintained 3-bedroom, 4-bathroom, FULLY FINISHED 2-storey home offers over 3,500 sq ft of living space, including IN-LAW POTENTIAL with a full kitchen! Recent updates include a brand-new roof, ensuring peace of mind for years to come. Step through the archway onto the charming, covered porch and into the oversized foyer, where gleaming hardwood floors and elegant pillars create a sense of timeless sophistication. The combined living and dining room is bathed in natural light from large windows, while the open kitchen boasts a lovely tile backsplash, abundant cabinetry, a pantry, and stainless-steel appliances. The adjacent dinette features a WALKOUT to a covered concrete patio and a private, fully fenced yard with mature trees, lush gardens, and a firepit—perfect for outdoor entertaining. The bright MF FAMILY ROOM and a full bathroom complete the main level. A beautiful wood staircase leads to the second floor, where you’ll find the spacious primary bedroom with a walk-in closet and a 4-piece ensuite featuring a luxurious soaker tub. Two additional large bedrooms and another 4-piece bathroom offer plenty of space for the whole family. The FULLY FINISHED LOWER LEVEL is perfect for extended family or guests, with laminate flooring, potlights, and a recreation room with a bar, dining area, and FULL KITCHEN with a breakfast bar. A 3-piece bathroom, laundry room, and ample storage space add to the functionality of this level. Additional features include a double driveway, double garage with an interior divider wall and inside entry, and updates such as a new roof and furnace. This home offers easy access to surrounding communities and the highway. CLICK ON MULTIMEDIA for a video tour, drone photos, floor plans & more!
Inclusions: Built-in Microwave,Central Vac,Dishwasher,Garage Door Opener
 38
38




