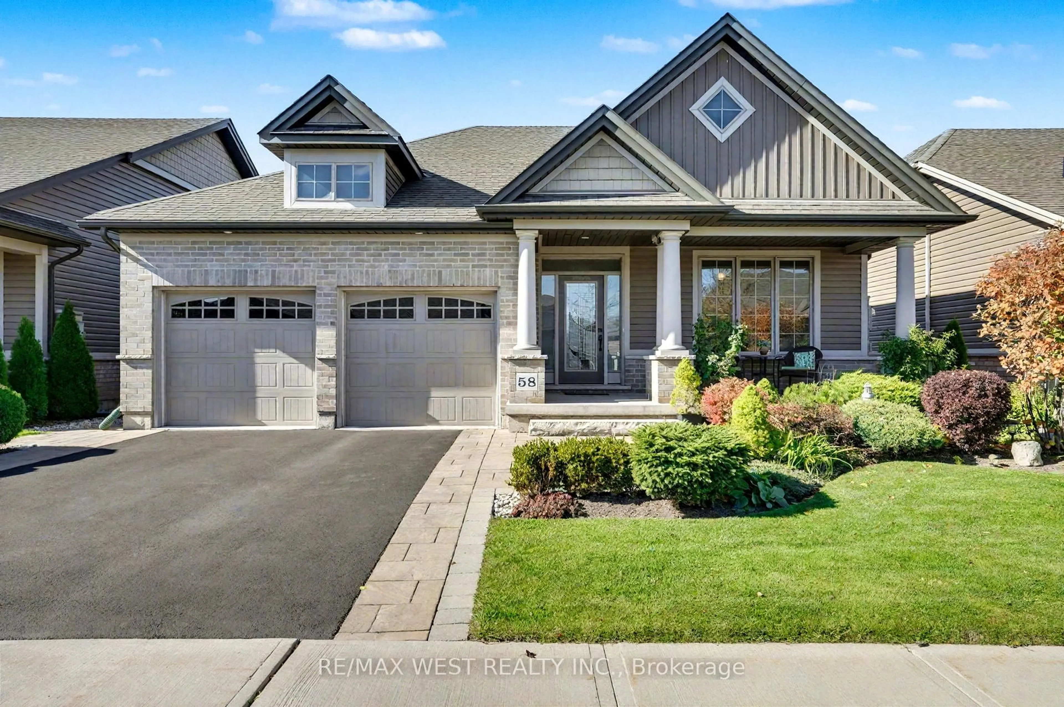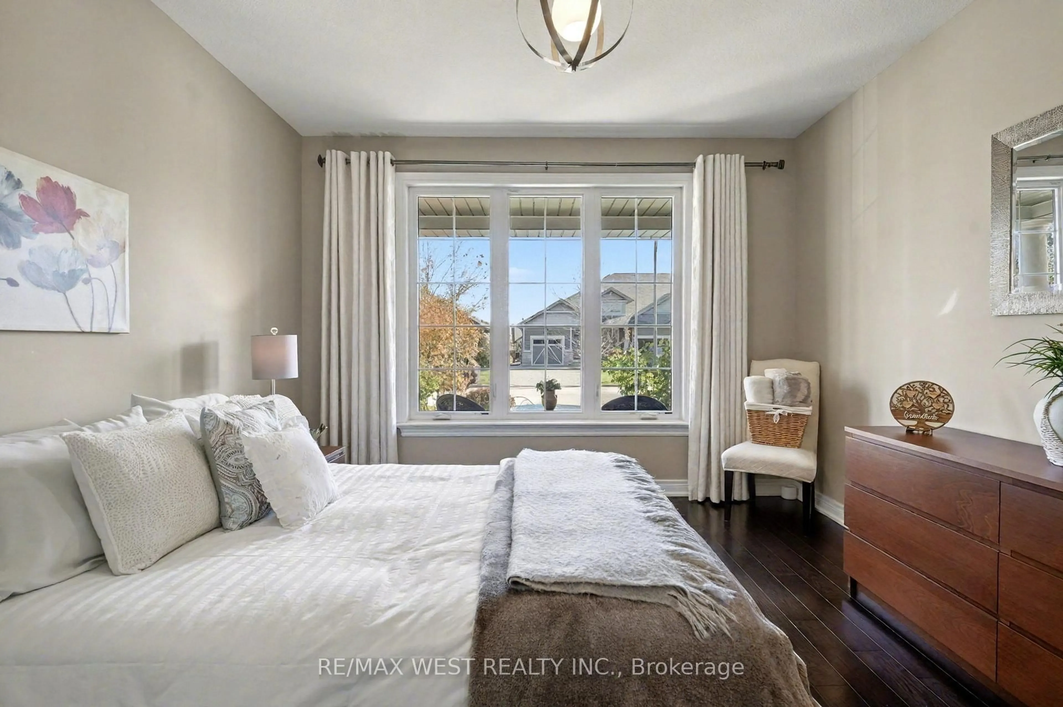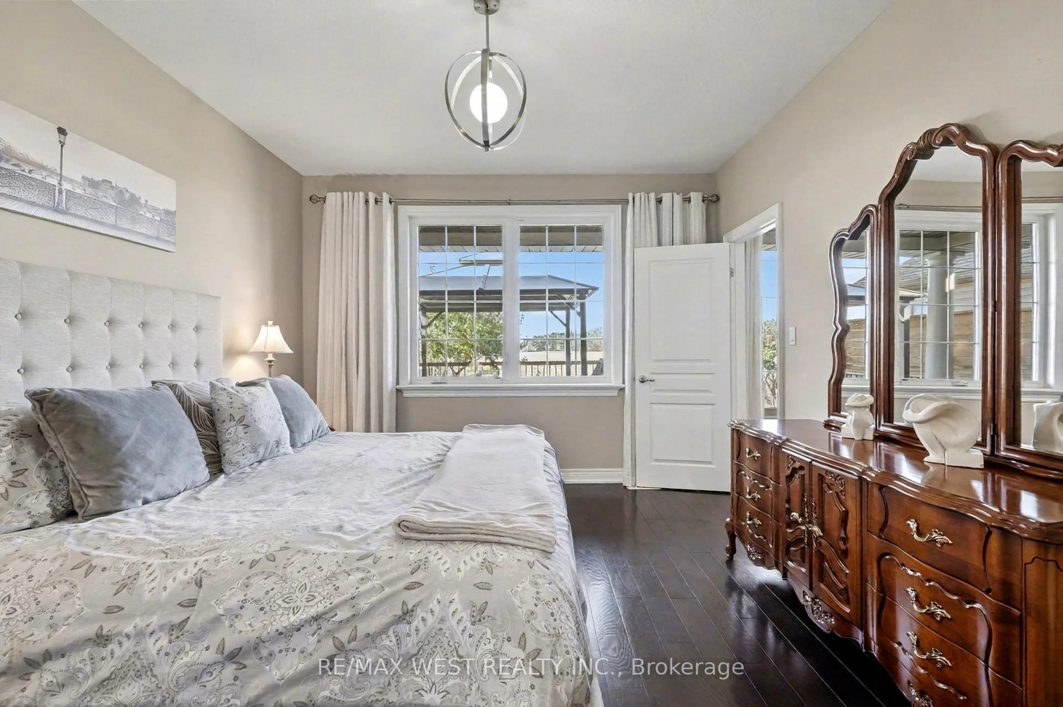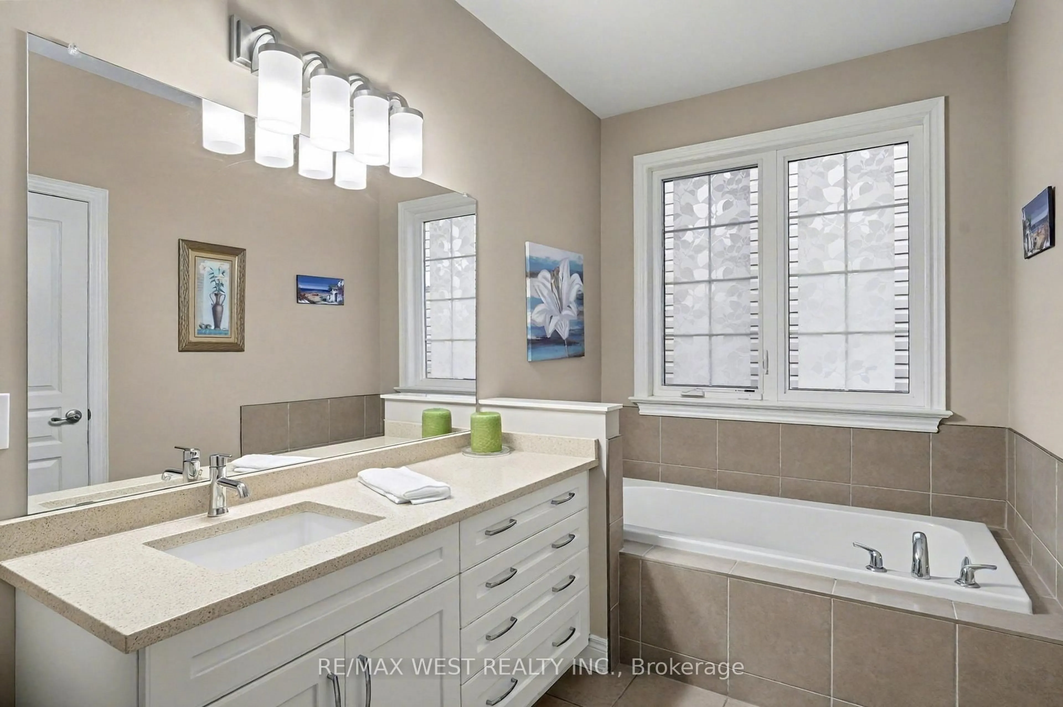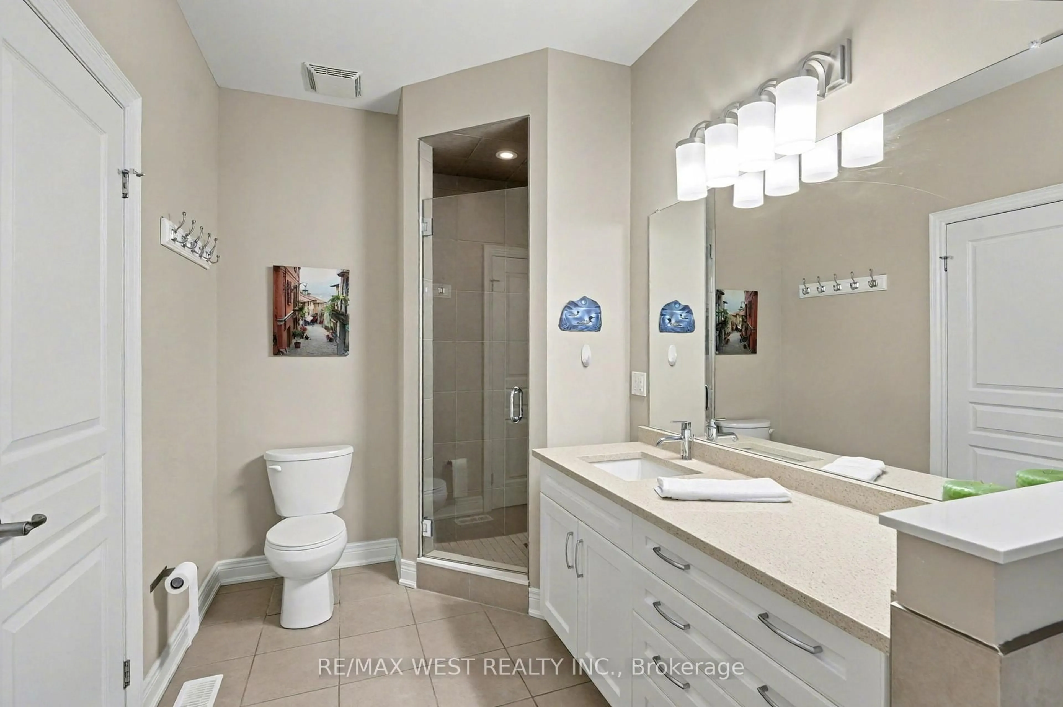58 Forestview Crt, West Lincoln, Ontario L0R 2A0
Contact us about this property
Highlights
Estimated valueThis is the price Wahi expects this property to sell for.
The calculation is powered by our Instant Home Value Estimate, which uses current market and property price trends to estimate your home’s value with a 90% accuracy rate.Not available
Price/Sqft$771/sqft
Monthly cost
Open Calculator
Description
Elegant 3 bedroom plus den bungalow with sweeping views tucked away on a quiet crescent & backing onto greenspace! Massive basement with potential to easily add a 4th bedroom! The covered front porch with pot lighting, interlock walkways & manicured landscaping create a striking first impression. Grand family room features a floor-to-ceiling natural stone gas fireplace and large picture windows that fill the space with natural light. Beautiful hardwood flooring throughout most of main floor! Stunning white kitchen complete with a large centre island, quartz countertops, high-end stainless-steel appliances including a gas stove, and a spacious walk-in pantry! Walk out from dining room to an expansive deck with gazebo, stretching nearly the full width of the home. Enjoy unobstructed views of open greenspace, a truly serene backdrop for entertaining or quiet evenings under the stars. The primary suite is a private retreat with oversized windows, dual closets, and a luxurious 4-piece ensuite. A second spacious bedroom overlooks the beautifully landscaped front yard, while the main-floor laundry/mudroom with access to garage adds everyday convenience. The elegant lower level is ideal for guests, multi-generational living, or additional living space for the family! A large 3rd bedroom, a versatile den that can easily serve as a 4th bedroom, an additional walk in closet & a generous storage room complete the space. Oversized double garage & premium finishes throughout! Close to trails, parks, shopping, and highways, this is refined one-floor living at its finest!
Property Details
Interior
Features
Main Floor
Dining
4.06 x 3.35hardwood floor / Picture Window / W/O To Yard
Living
4.75 x 4.0hardwood floor / Gas Fireplace / Pot Lights
Laundry
2.32 x 1.88Tile Floor / B/I Shelves / Access To Garage
Kitchen
4.07 x 3.64Centre Island / Pantry / Pot Lights
Exterior
Features
Parking
Garage spaces 2
Garage type Built-In
Other parking spaces 2
Total parking spaces 4
Property History
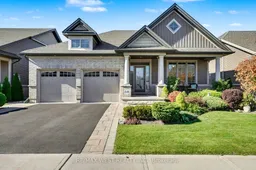 14
14
