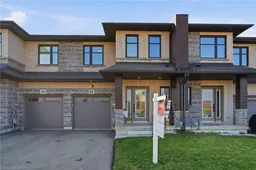Welcome to modern luxury living in the heart of Smithvilles family-friendly community. This stunning freehold 3-bedroom townhome features a bright open-concept layout with 9ft ceilings, luxury designer flooring, and upgraded quartz countertops throughout the kitchen and all bathrooms. The main floor seamlessly blends the kitchen, dining, and living areas - perfect for entertaining and everyday comfort. The recently finished basement adds valuable additional living space for a home office, gym, or recreation room. Smithville is one of West Niagara's fastest-growing communities because its located just 10 minutes from the QEW, this home is ideal for commuters looking for a peaceful small-town lifestyle with quick access to Hamilton, Grimsby, and Niagara. Smithville is known for its exceptional schools, beautiful parks, and safe, welcoming community atmosphere. Residents can enjoy walking and biking trails, Community Park, and close proximity to local cafés, restaurants, and essential shopping. This property is steps from the brand-new 93,000 sq. ft. West Lincoln Sports & Multi-Use Recreation Complex-featuring an ice rink, gym, library, splash pad, indoor/outdoor walking tracks, playground, and skateboard park. Plus, the nearby Twenty Valley wineries, nature trails, and charming rural landscapes make this location truly unique. Whether you're a first-time buyer, a growing family, or an investor searching for a high-demand area, this modern townhome offers the perfect blend of luxury, convenience, and lifestyle. Don't miss your chance to own a beautifully upgraded home in one of Niagara's most desirable communities. Lots of extra free parking for owners with multiple vehicles. It's important to act now before it's gone.
Inclusions: Dishwasher,Dryer,Garage Door Opener,Gas Stove,Range Hood,Refrigerator,Smoke Detector,Washer
 45
45



