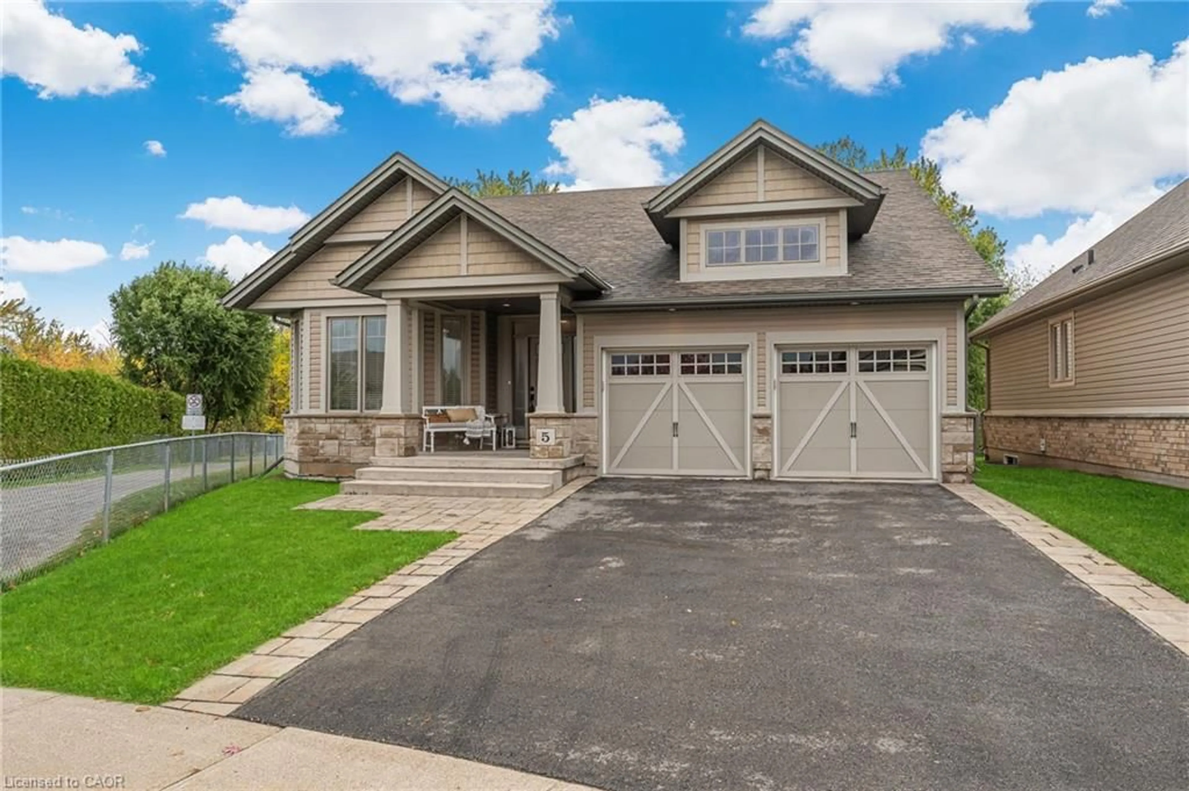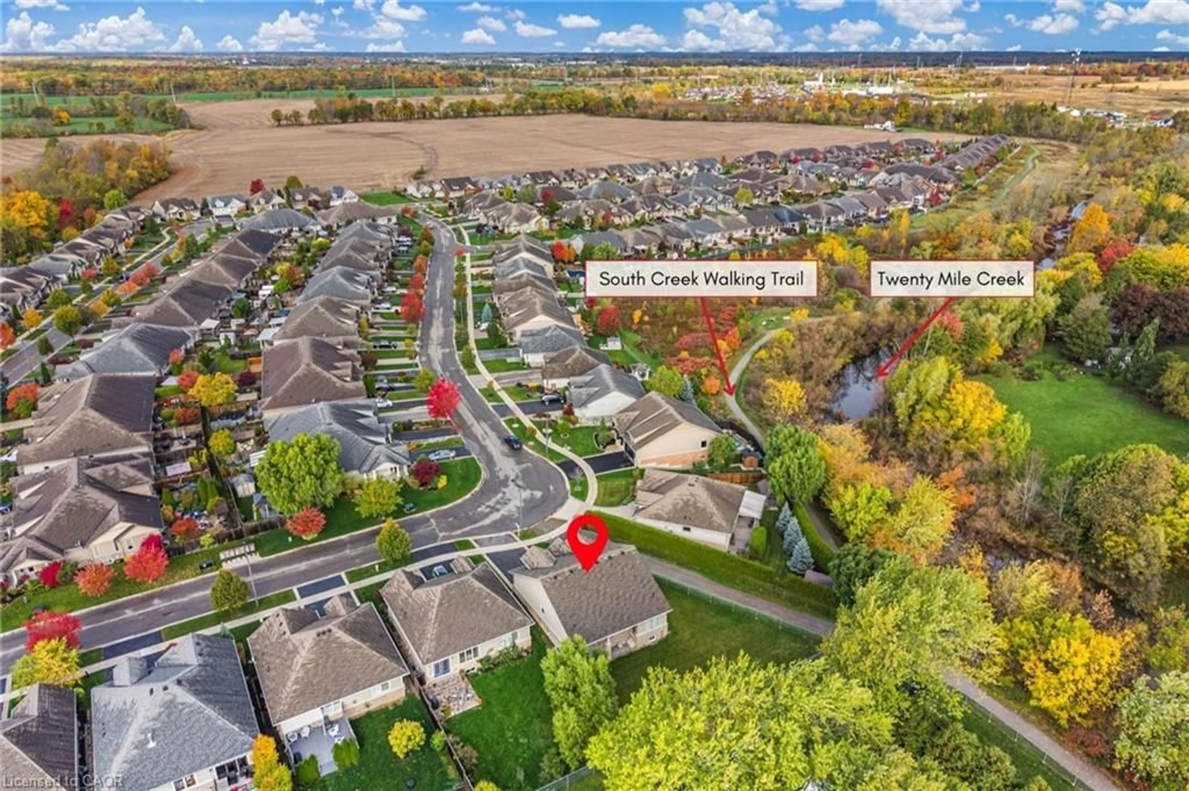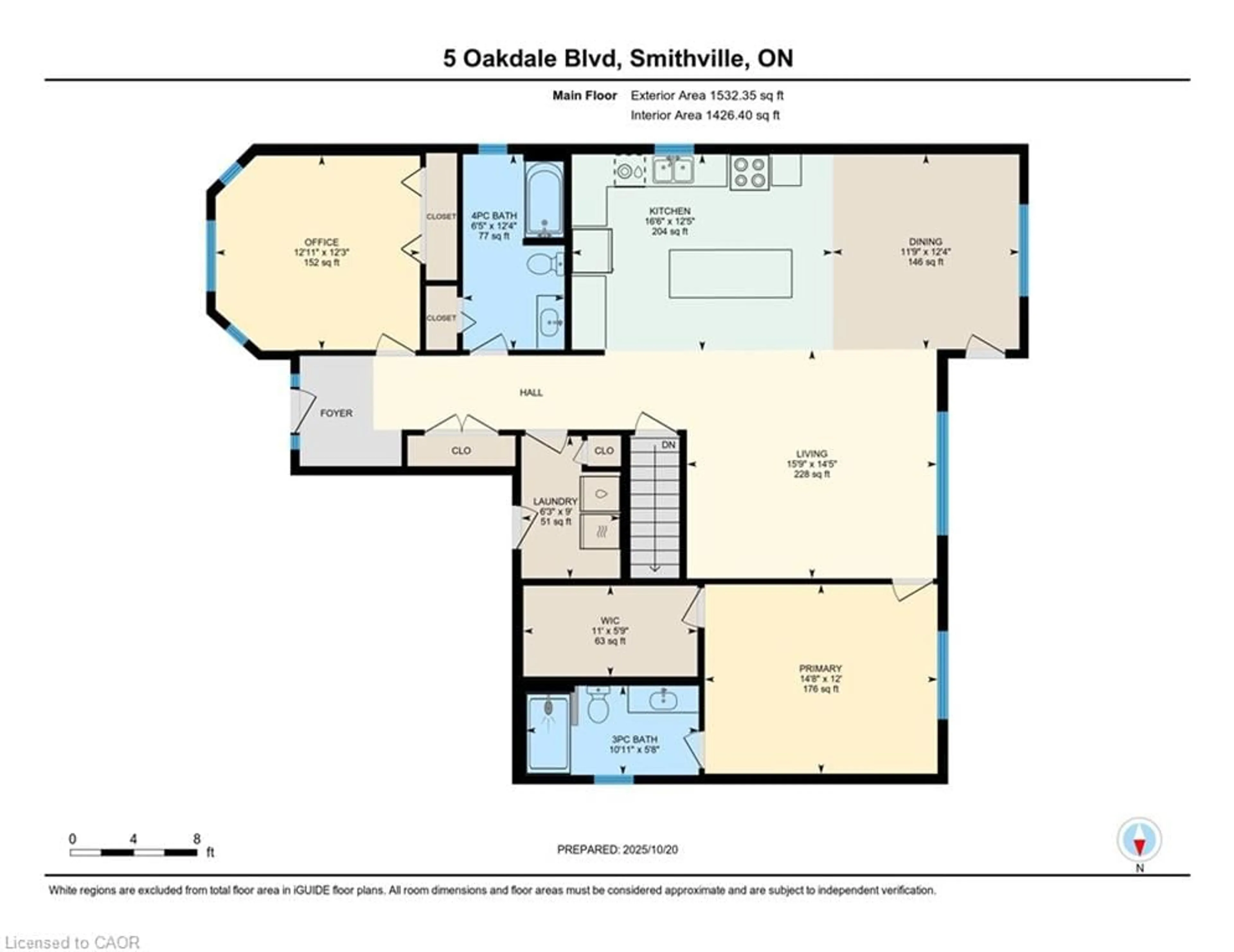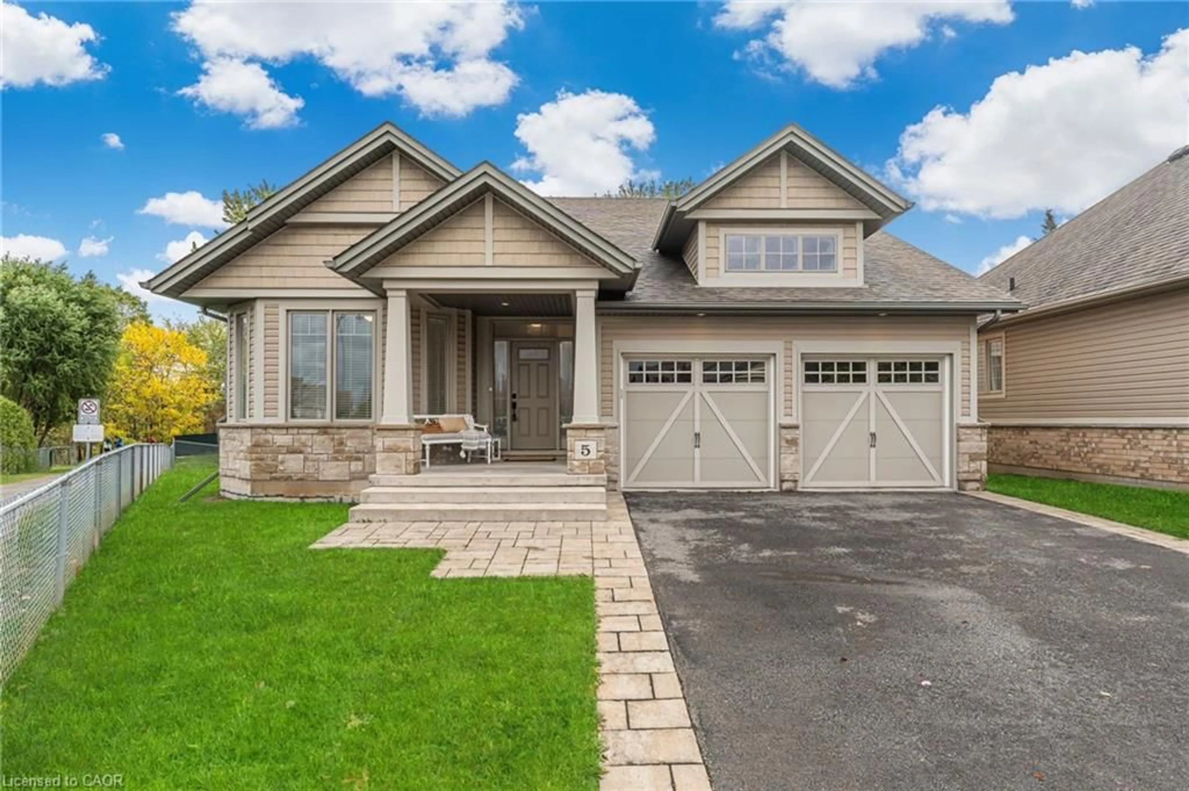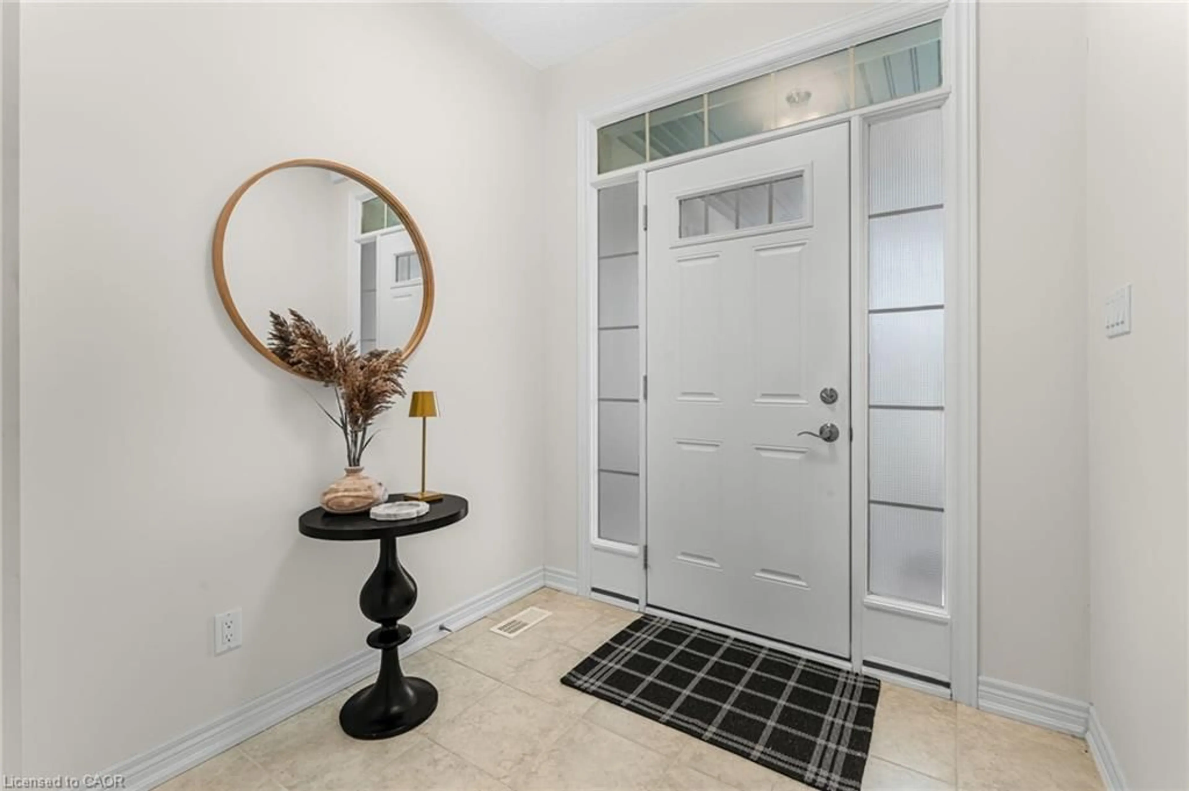Sold conditionally
107 days on Market
5 Oakdale Blvd, Smithville, Ontario L0R 2A0
•
•
•
•
Sold for $···,···
•
•
•
•
Contact us about this property
Highlights
Days on marketSold
Estimated valueThis is the price Wahi expects this property to sell for.
The calculation is powered by our Instant Home Value Estimate, which uses current market and property price trends to estimate your home’s value with a 90% accuracy rate.Not available
Price/Sqft$567/sqft
Monthly cost
Open Calculator
Description
Property Details
Interior
Features
Heating: Forced Air, Natural Gas
Cooling: Central Air
Basement: Full, Unfinished, Sump Pump
Exterior
Features
Lot size: 4,288 SqFt
Sewer (Municipal)
Parking
Garage spaces 2
Garage type -
Other parking spaces 2
Total parking spaces 4
Property History
Oct 21, 2025
ListedActive
$869,900
107 days on market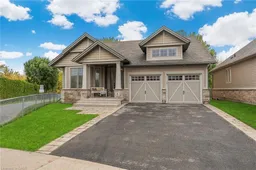 41Listing by itso®
41Listing by itso®
 41
41Property listed by RE/MAX Escarpment Realty Inc., Brokerage

Interested in this property?Get in touch to get the inside scoop.
