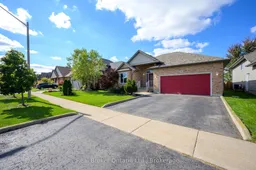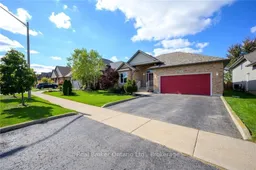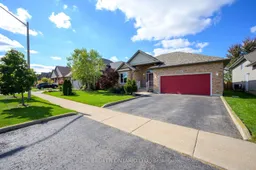Nestled in the sought-after community of custom homes in Smithville, this beautiful bungalow offers the perfect balance of privacy and luxury with no rear neighbors and scenic views of green space. The main level is wheelchair accessible and boasts an inviting foyer that leads into the spacious open-concept living and dining areas, separated by a sophisticated 3-sided gas fireplace. The bright, custom kitchen features sleek granite countertops, premium built-in appliances, and overlooks a large back deck with natural gas connection for the BBQ, ideal for outdoor entertaining. The primary suite includes a walk-in closet with built-in dresser and a spa-like 5-piece ensuite with dual vanities. A second generous bedroom, a full bathroom, and main-level laundry complete this floor. The lower level offers an in-law suite with a separate entrance, mudroom, and open-concept kitchen with breakfast bar, living space, a sizable bedroom with walk-in closet, and a 3-piece bath. Additional storage includes a potential second bedroom or workshop and a secure storage area. Modern amenities include a built-in Generac backup generator, new Magic windows (2021) with retractable sun and bug screens, and a new roof installed in 2022. Ideally located just seconds from downtown Smithville and all local amenities, this home offers the perfect combination of privacy, luxury, and convenience. Don't miss the chance to view this exceptional property!
Inclusions: Dryer, Garage Door Opener, Washer, 2 x Refrigerator, 2 x Stove, 2 x Dishwasher






