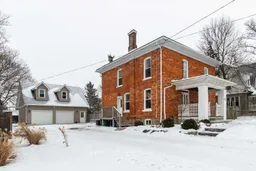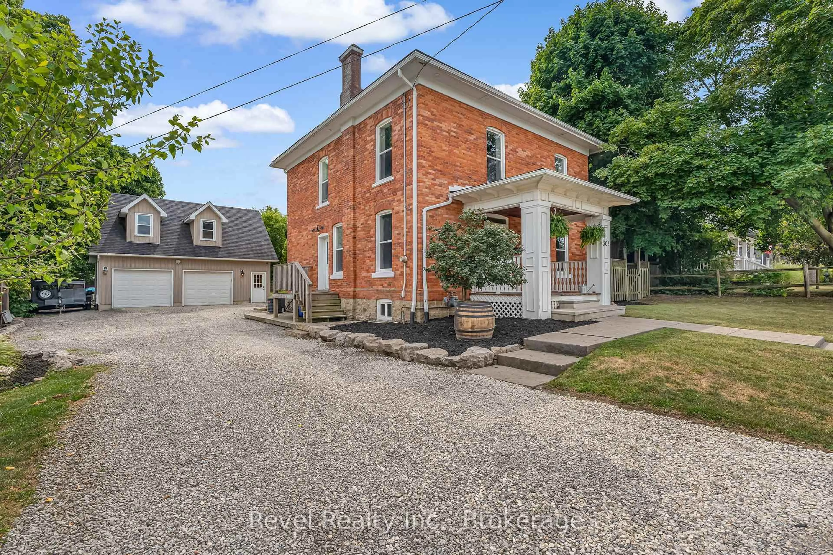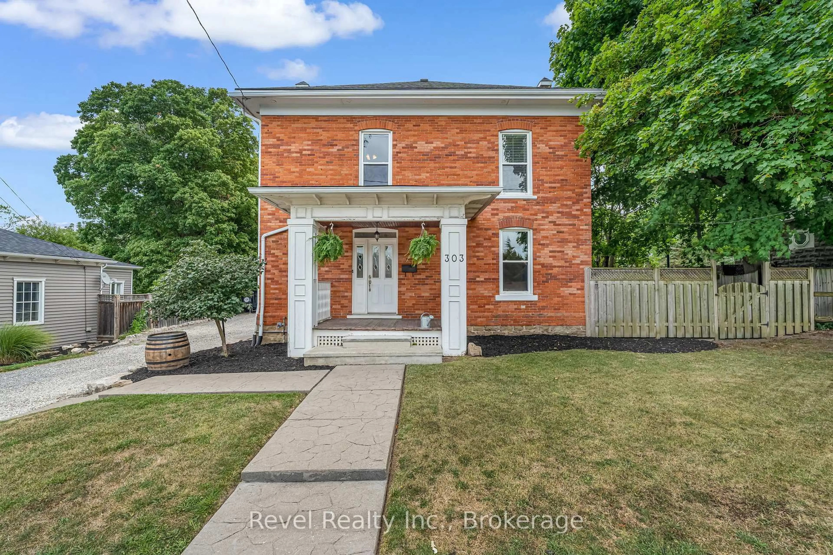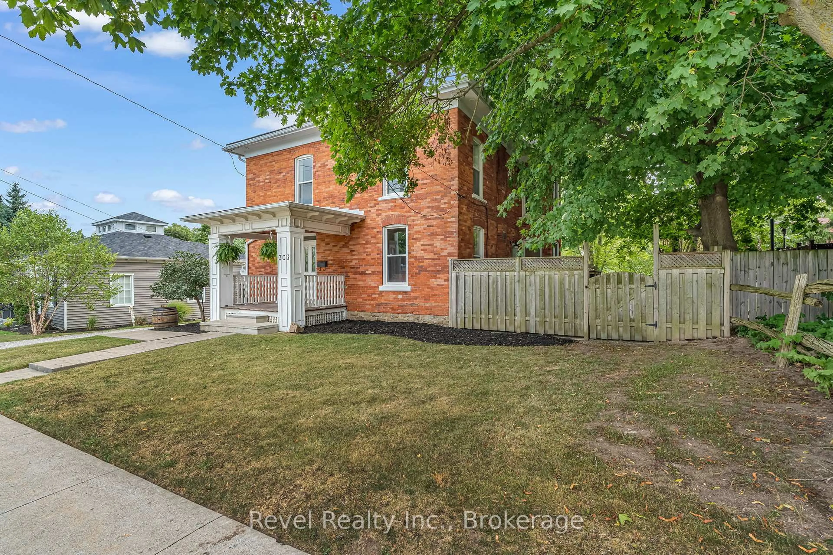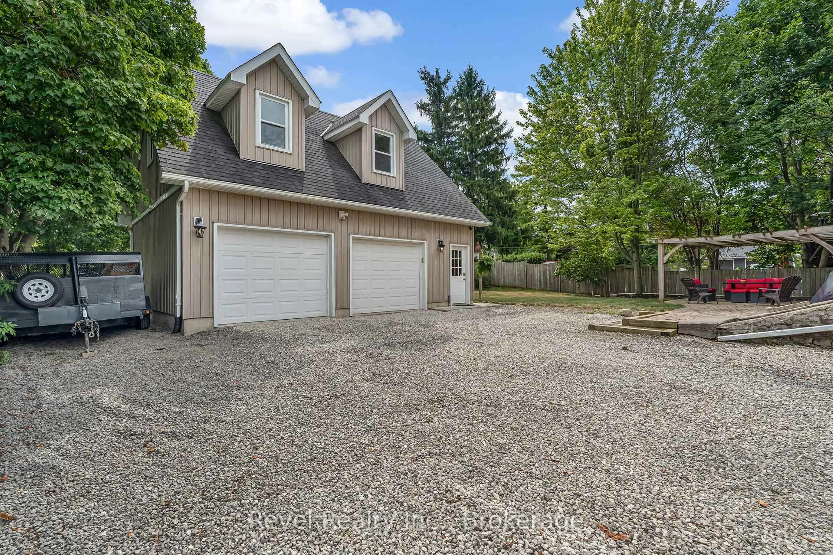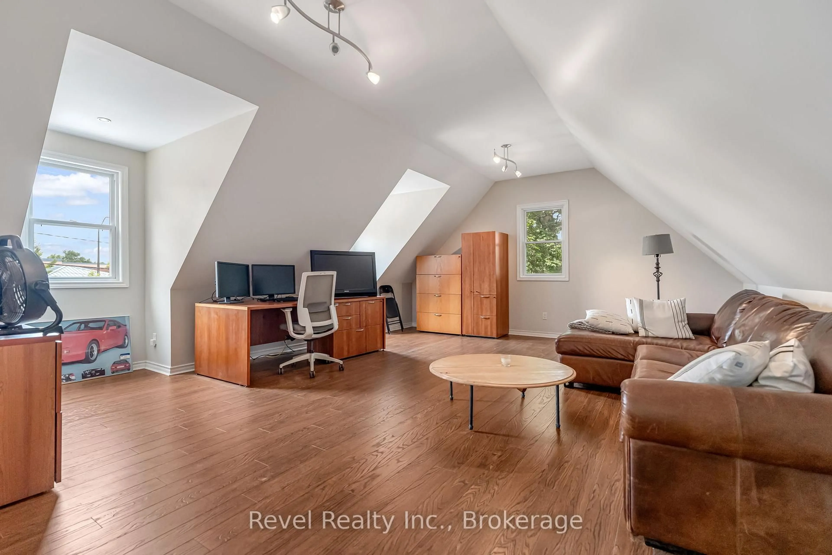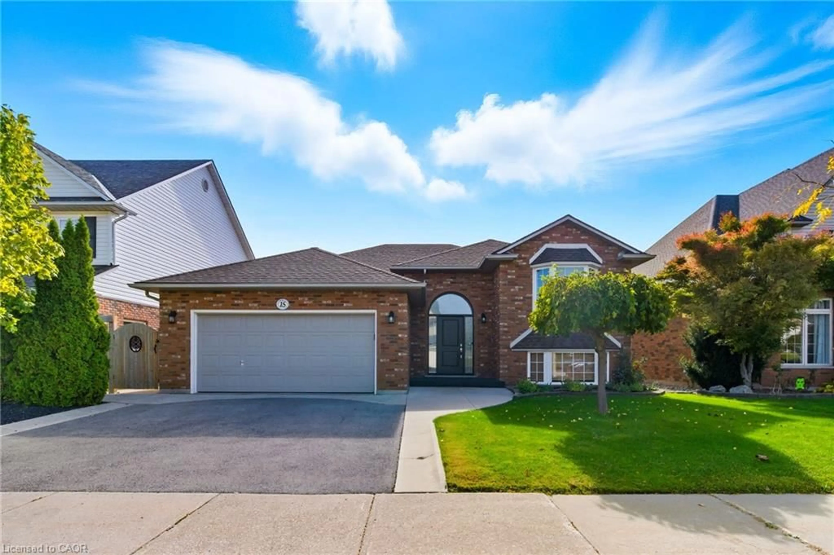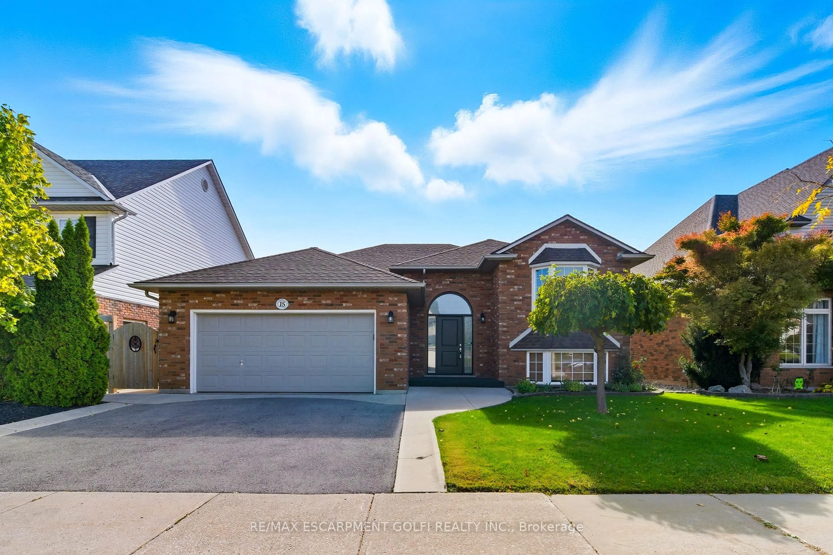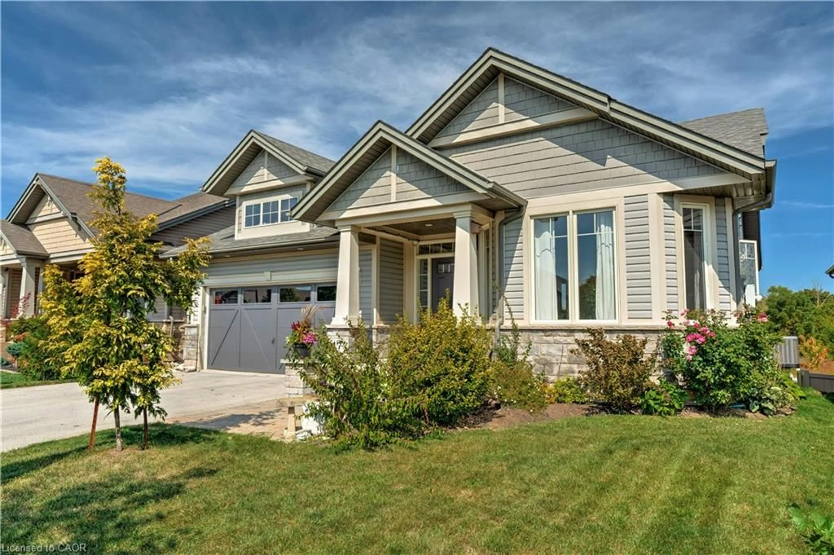Contact us about this property
Highlights
Estimated valueThis is the price Wahi expects this property to sell for.
The calculation is powered by our Instant Home Value Estimate, which uses current market and property price trends to estimate your home’s value with a 90% accuracy rate.Not available
Price/Sqft$518/sqft
Monthly cost
Open Calculator
Description
Garage Enthusiast's Dream in the Heart of Smithville! This charming home sits on a spacious 67' x 205' lot and features a rare detached, heated two-car garage with in-floor heating, a two-piece bathroom, and a finished loft space-perfect for a home office, studio, or guest area. Whether you're a car lover, hobbyist, or need a serious workshop, this space is a game-changer. Inside, the home blends warmth and character with recent updates including fresh interior paint and a refreshed fireplace in the cozy living room. The formal dining room connects seamlessly to the living space and features a built-in window seat overlooking the shaded side deck, which leads to the private backyard and pergola-covered patio-a perfect flow for entertaining or relaxing outdoors. The eat-in kitchen is bright and functional, offering plenty of space for casual meals and family time. Upstairs, you'll find three generous bedrooms and a fully renovated main bathroom with a walk-in shower and classic clawfoot tub. Rich hardwood floors run throughout, and mechanicals have been updated with a newer furnace and A/C (2019) for added comfort and peace of mind. Located just a short walk to local shops, schools, and amenities, this is small-town living at its best-with a garage that truly sets this property apart.
Property Details
Interior
Features
Main Floor
Living
4.09 x 4.67Dining
5.46 x 4.55Kitchen
4.01 x 3.05Breakfast
4.29 x 3.68Exterior
Features
Parking
Garage spaces 2
Garage type Detached
Other parking spaces 6
Total parking spaces 8
Property History
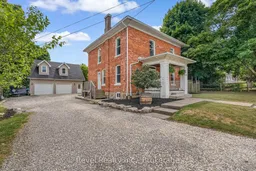 34
34