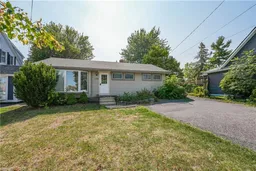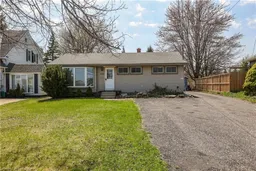FULLY FINISHED BUNGALOW … Enjoy comfortable bungalow living on a sprawling 48.5’ x 173’ lot nestled at 230 St. Catharines Street in the heart of Smithville! This charming, move-in ready home sits on an XL lot, offering a peaceful retreat while keeping you connected to all the conveniences of small-town life. Step inside and immediately feel at home in the inviting living & dining area. The spacious living room is flooded w/natural light, thanks to an oversized bay window that not only frames views of the front yard but also creates the perfect sunny nook for relaxing or an indoor garden. The modernized kitchen provides ample cabinetry and counter space for family meals and gatherings, making meal prep a pleasure. With three well-appointed bedrooms on the main floor, there’s flexibility to suit your needs - whether you need a home office, a nursery, or guest accommodations. The updated 3-pc bath completes the main level. Downstairs, the FRESHLY FINISHED basement extends your living space w/rec room, office, storage & boasts a new window, potlights, ALL NEW drywall, subfloor, laminate flooring, doors, trim & baseboards, while the separate laundry area adds convenience. Outdoors, discover a private backyard oasis that’s perfect for summer BBQs, gardening, or play. The expansive yard features a large patio area plus a detached garage. The deep driveway easily accommodates multiple cars. Location is everything, and 230 St. Catharines Street delivers! Enjoy being just a short stroll from Smithville’s vibrant downtown core, where you’ll find an array of local shops, restaurants, and cafes - making it easy to pop out for dinner or your morning coffee. Parks, schools, and community amenities are also within easy reach, enhancing the convenience and lifestyle this home provides. If you’ve been dreaming of bungalow living with an amazing backyard in a welcoming, walkable community - look no further. CLICK ON MULTIMEDIA for video tour, drone photos, floor plans & more.
Inclusions: Central Vac,Dishwasher,Dryer,Gas Stove,Refrigerator,Washer
 23
23



