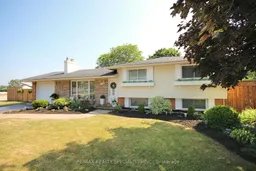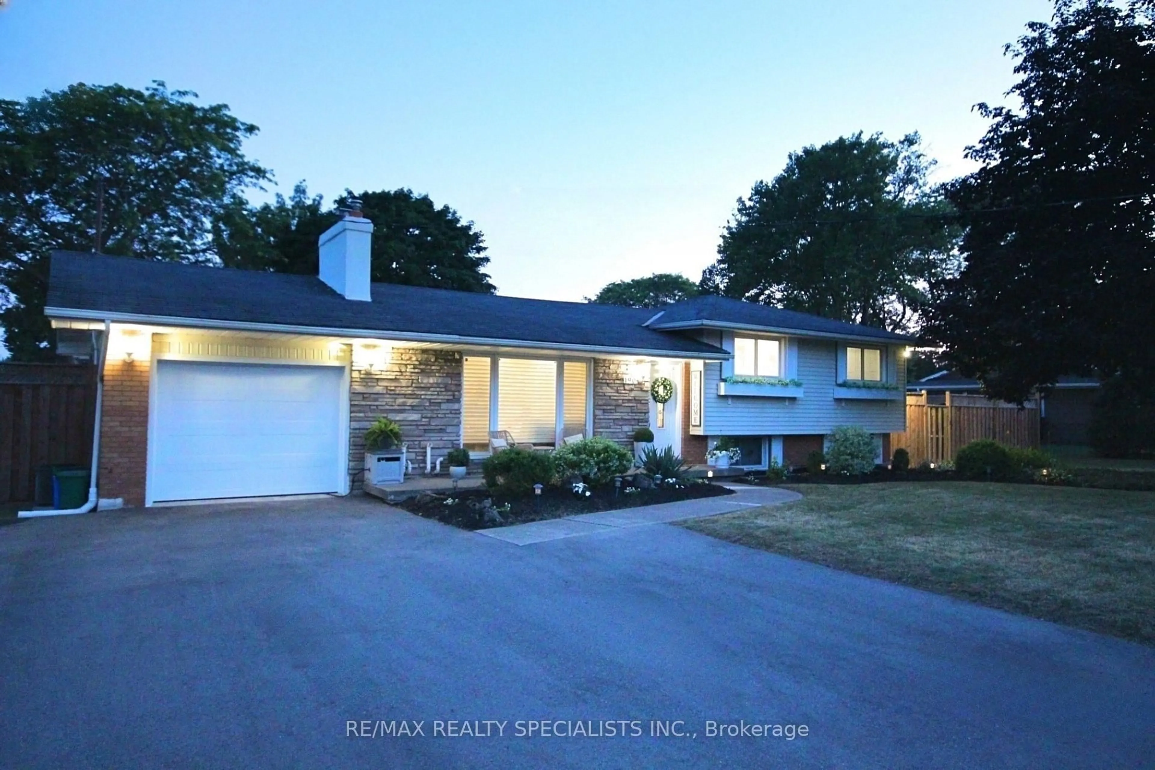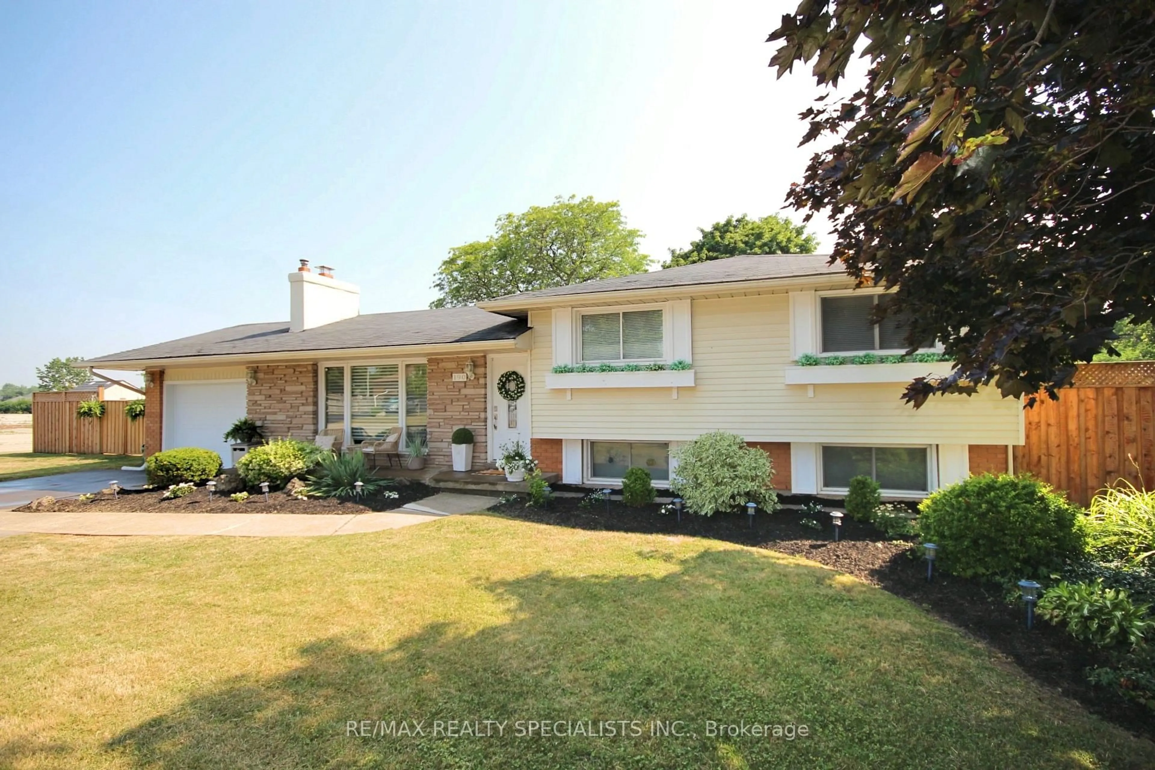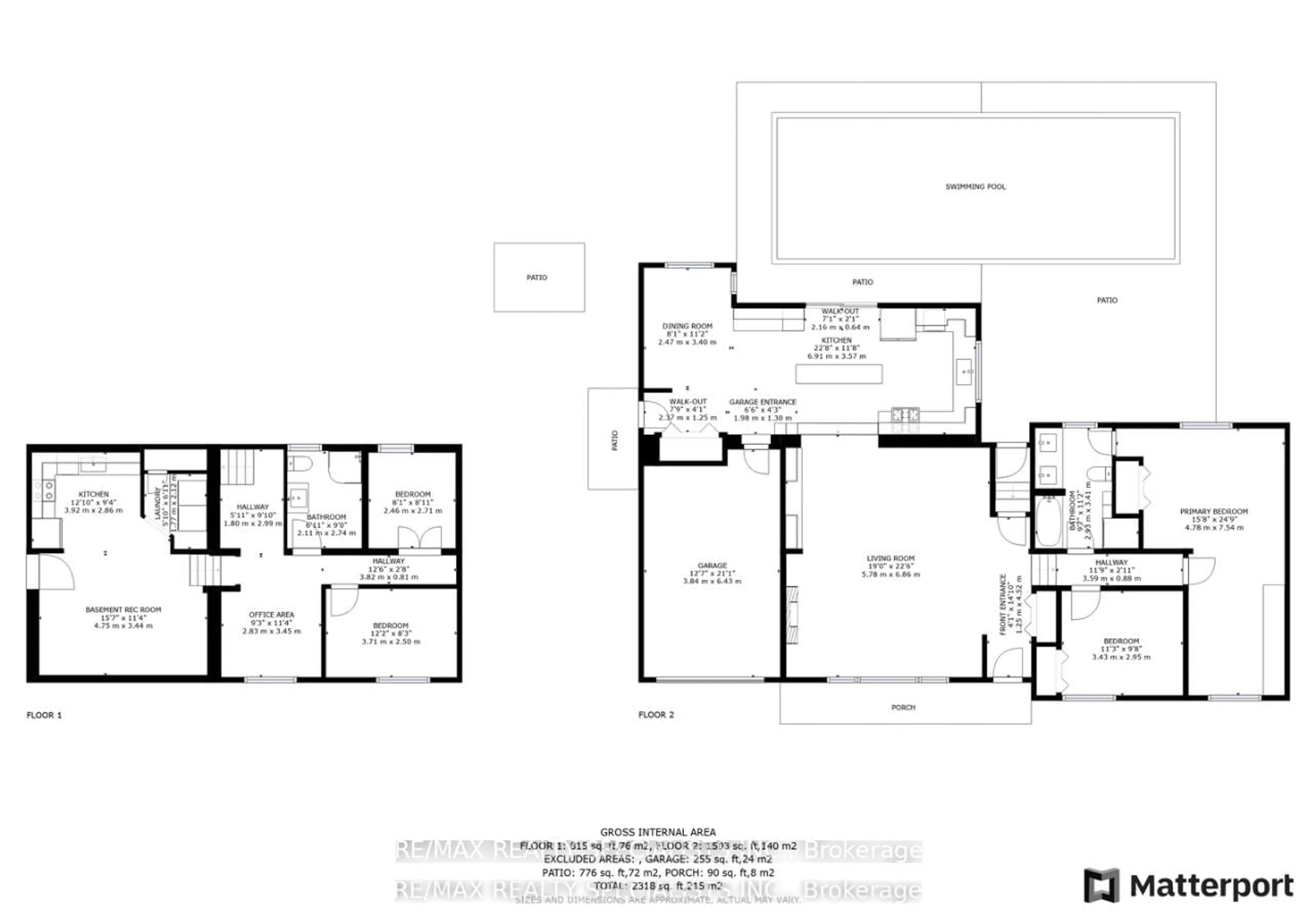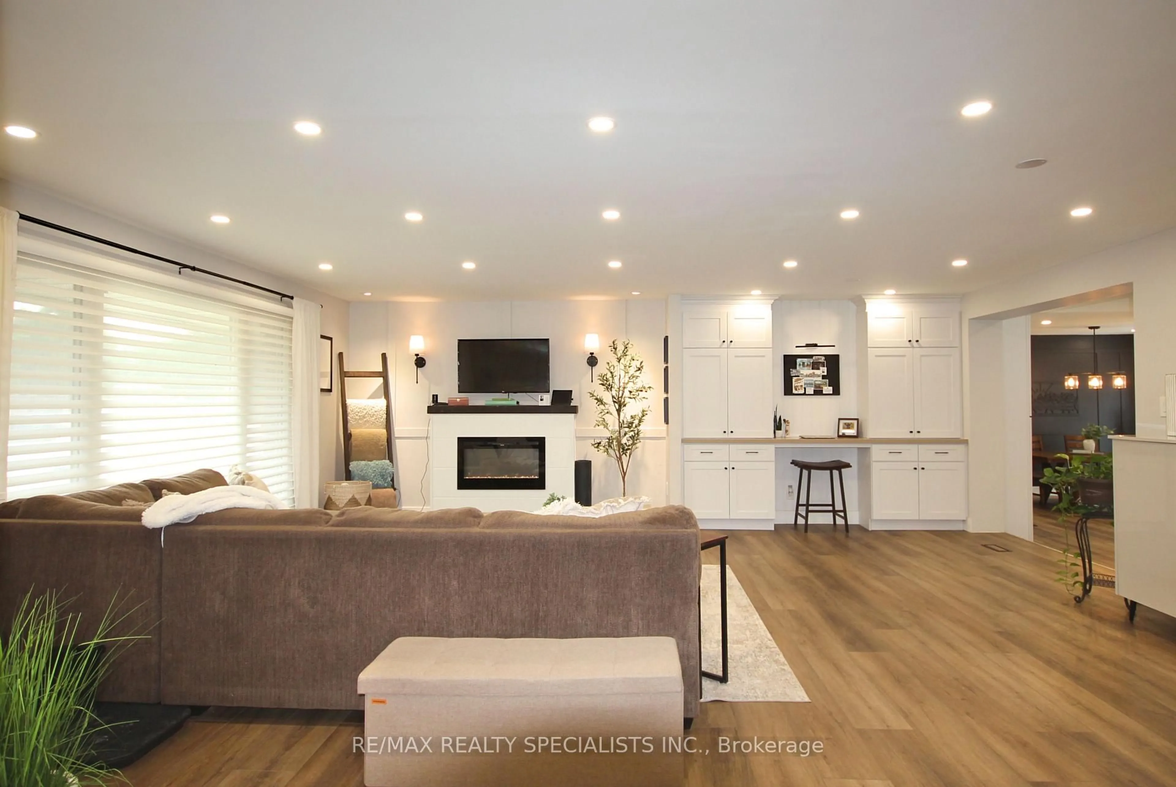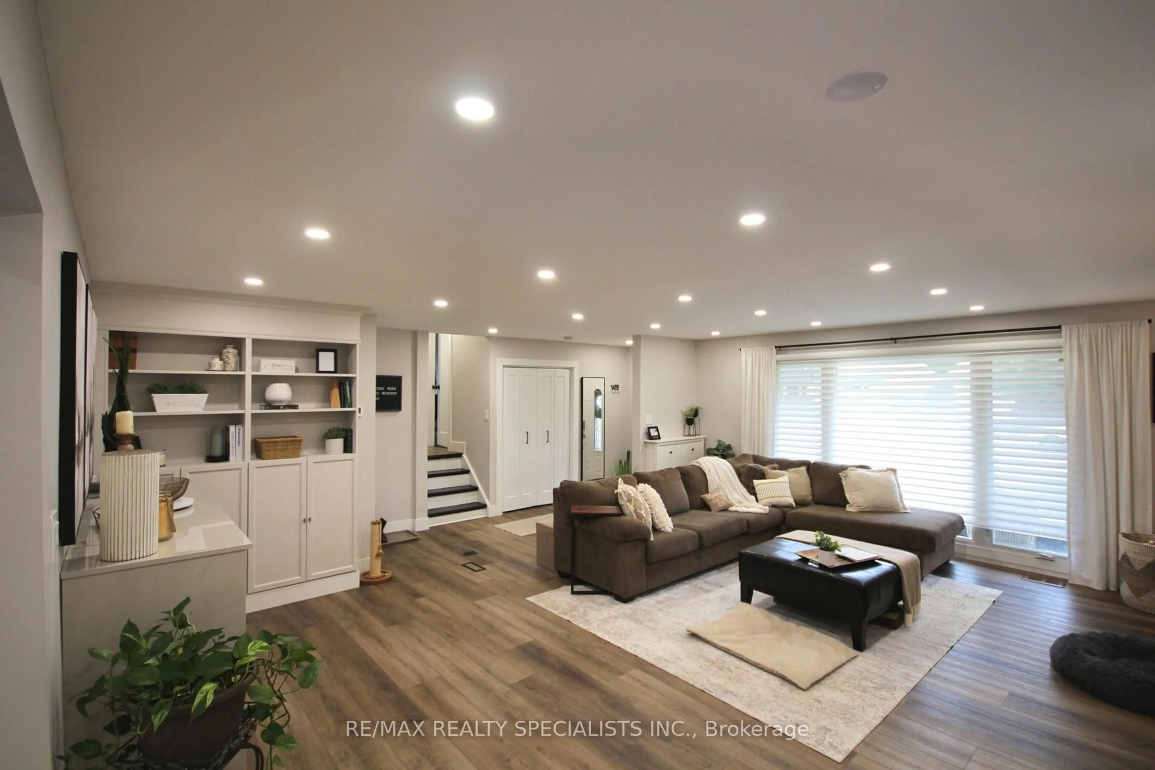190 Margaret St, West Lincoln, Ontario L0R 2A0
Contact us about this property
Highlights
Estimated valueThis is the price Wahi expects this property to sell for.
The calculation is powered by our Instant Home Value Estimate, which uses current market and property price trends to estimate your home’s value with a 90% accuracy rate.Not available
Price/Sqft$612/sqft
Monthly cost
Open Calculator
Description
Rarely offered corner lot with fully wrap around entertainer's yard featuring an in-ground pool. Located in a highly sought-after enclave, this one-of-a-kind ranch style side-split has been fully renovated with the highest standard of quality finishes. Thoughtful features for the discerning buyer grace this home with it's generous living space boasting high end custom cabinetry and custom wall mouldings throughout. The fully re-modelled kitchen spares no detail; solid wood cabinetry, vaulted shiplap ceiling, quartz counters & backsplash, large servery area with built-in wine rack & bar fridge, custom built-in coffee nook, upgraded stainless appliances & integrated dishwasher! The showstopper yard features a comfortable lounging area overlooking the oversized 18x32ft pool surrounded by a fully landscaped space including interlocked patio, separate pergola retreat and generous storage space with 3 sheds. In addition the exterior has been upgraded with a newly built fence, custom wooden pool deck, driveway (all in 2024) and new garage door (2025). The primary bedroom offers a semi-ensuite including a built in storage/laundry machine configuration, plus a separate oversized dressing/sitting room with wall-to-wall cabinetry (previously a 3rd bedroom which can easily be converted back if desired). Basement unit is accessed through it's own gate with back entry door and features a separate private yard space for privacy between occupants of the main and lower levels! Lower level unit is a versatile and airy 2 bedroom basement, with an open concept office, large custom kitchen, laundry area & 3pc bath which is currently rented month to month with AAA tenant who would like to stay.
Property Details
Interior
Features
Main Floor
Dining
3.4 x 2.46Combined W/Kitchen / Picture Window / Pot Lights
Primary
7.54 x 4.785 Pc Ensuite / Combined W/Sitting / Closet Organizers
Bathroom
3.4 x 2.92Combined W/Laundry / Quartz Counter / Double Sink
Living
6.86 x 5.79Open Concept / Fireplace / B/I Bookcase
Exterior
Features
Parking
Garage spaces 1
Garage type Built-In
Other parking spaces 5
Total parking spaces 6
Property History
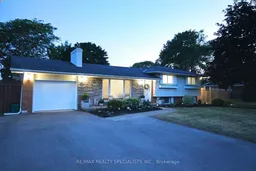 44
44