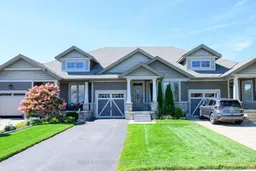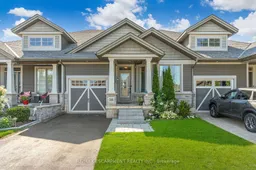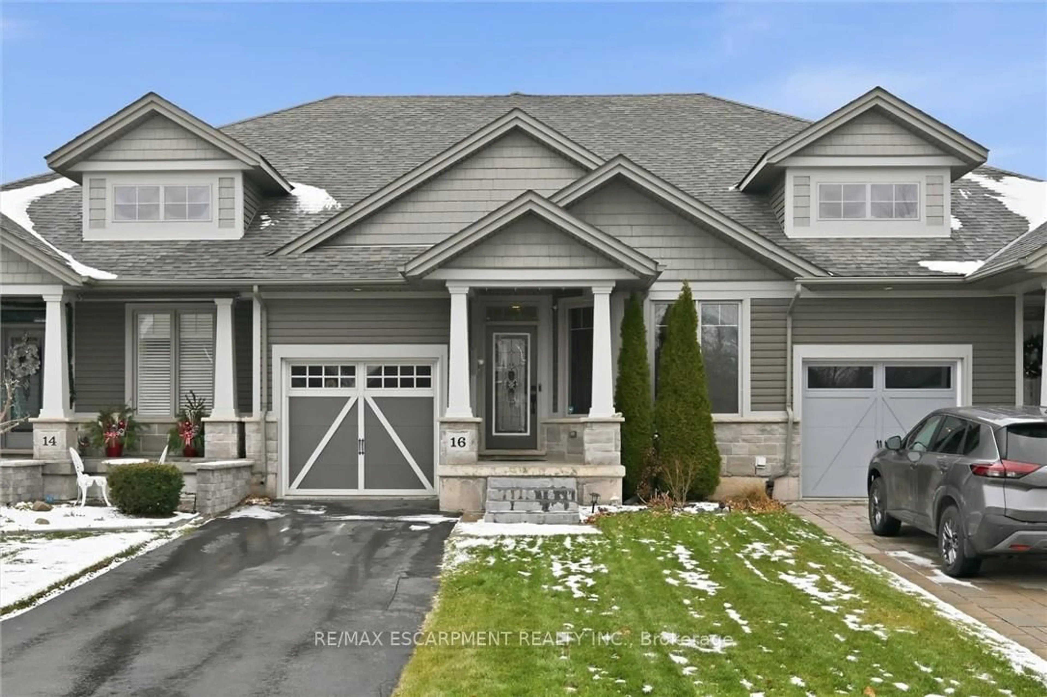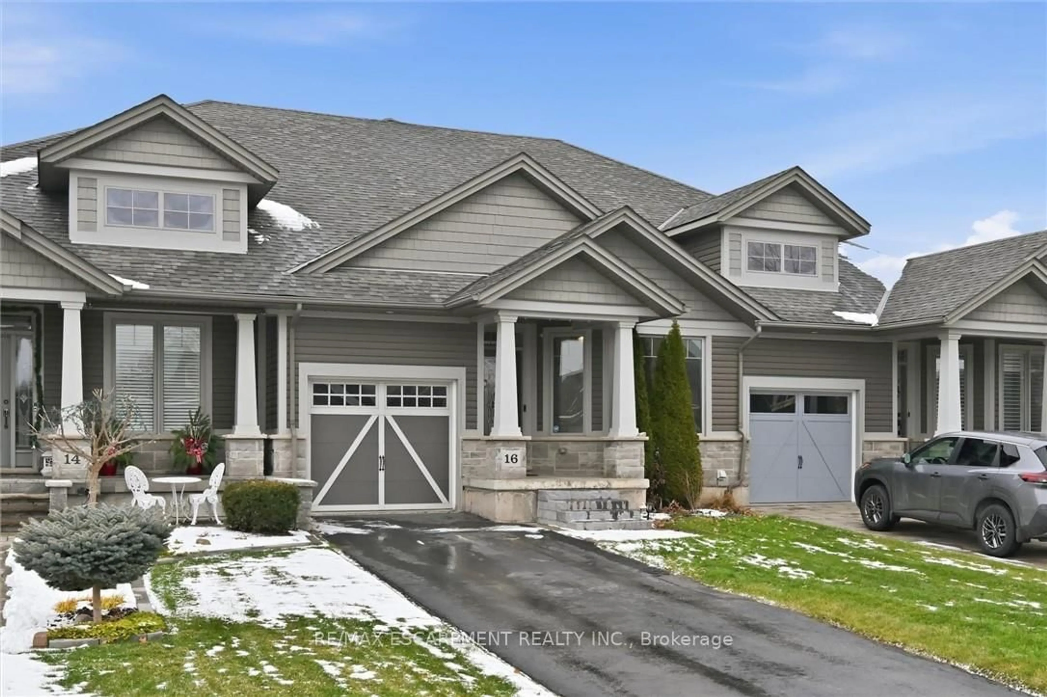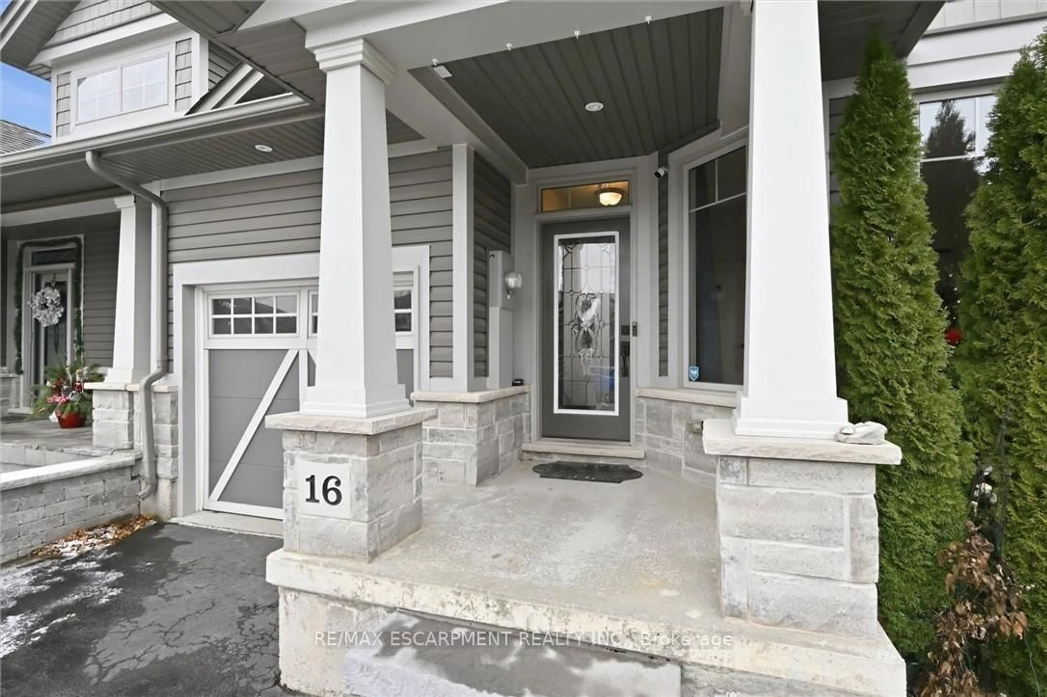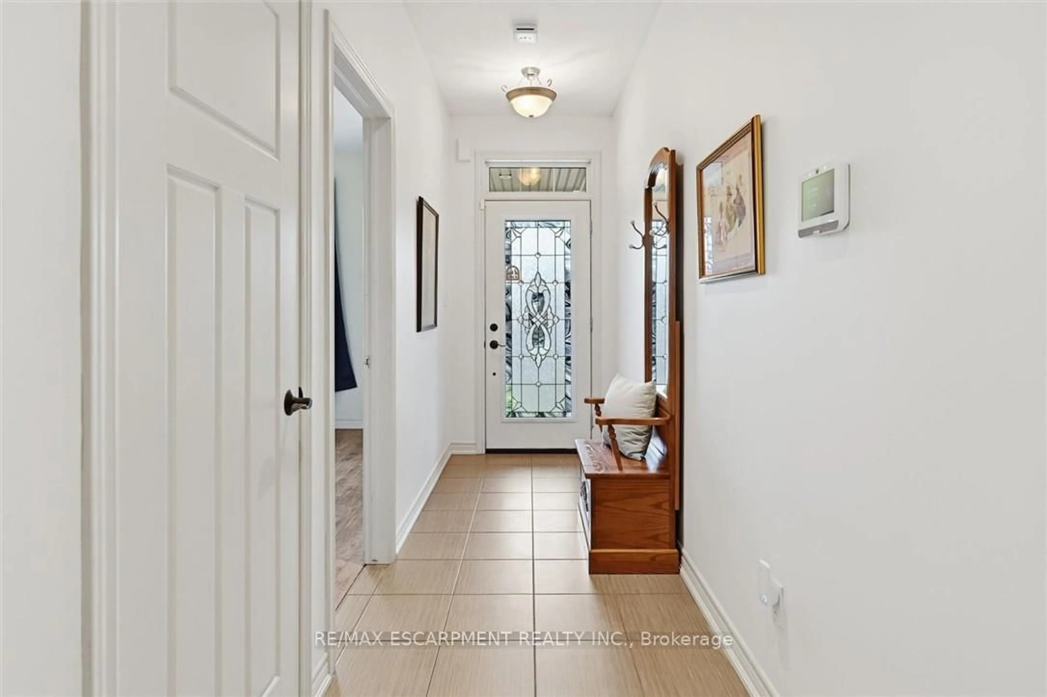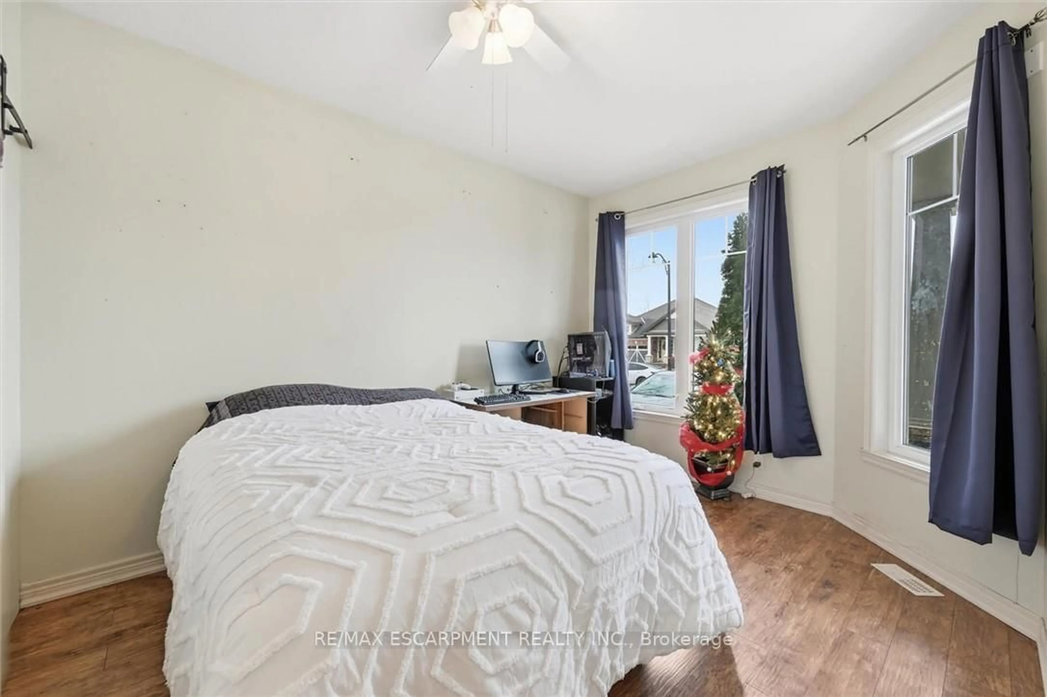16 Brookside Terr, West Lincoln, Ontario L0R 2A0
Contact us about this property
Highlights
Estimated valueThis is the price Wahi expects this property to sell for.
The calculation is powered by our Instant Home Value Estimate, which uses current market and property price trends to estimate your home’s value with a 90% accuracy rate.Not available
Price/Sqft$314/sqft
Monthly cost
Open Calculator
Description
Rare 3 Bedroom, 3 Baths Freehold Bungaloft townhome with open concept plan of approx. 2000 Sq. Ft. The main level of the home features 9' ceilings, a beautiful eat-in kitchen with oversized island, gas stove, double sink and SS appliances, plenty of cupboard and pantry space for storage! The kitchen looks into the main floor dining and living rooms, leading out to an over-sized deck with gazebo, perfect for entertaining in the full-fenced backyard. The spacious layout offers everything needed for one floor living with main level Primary bedroom or enjoy the opportunity to have a Primary suite on the upper level. This unique layout includes two main floor bedrooms, 2 main floor baths and a huge upper level Family room that opens into the large Primary bedroom with a walk-in closet and 4pc ensuite. This flexible plan is ideal for empty nesters or those looking for a split design offering privacy for older kids or extended family with enough space for everyone. This Phelps built home also features a main floor laundry and a full unspoiled basement with roughed in bathroom waiting for your finishing touches. Convenient inside entry from the garage & 2 car driveway. Enjoy quaint small town living, walking distance to schools, local parks, trails & conservation areas and just a short drive to all amenities, West Lincoln Community/Sport Centre and award-winning wineries. Don't miss out on all it has to offer!
Property Details
Interior
Features
Main Floor
Bathroom
0.0 x 0.03 Pc Bath
Bathroom
0.0 x 0.02 Pc Bath / Tile Floor
Laundry
0.0 x 0.0Tile Floor
Foyer
0.0 x 0.0Stained Glass / Tile Floor / Open Concept
Exterior
Features
Parking
Garage spaces 1
Garage type Attached
Other parking spaces 2
Total parking spaces 3
Property History
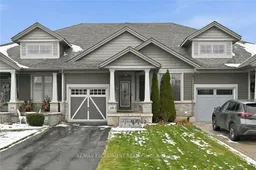 39
39