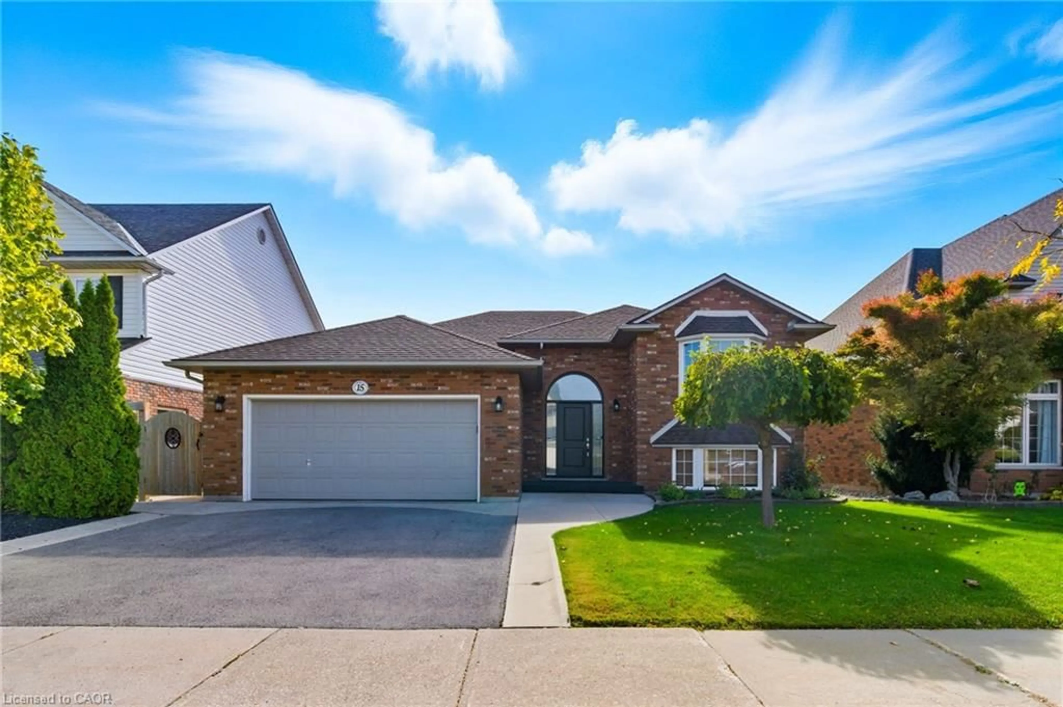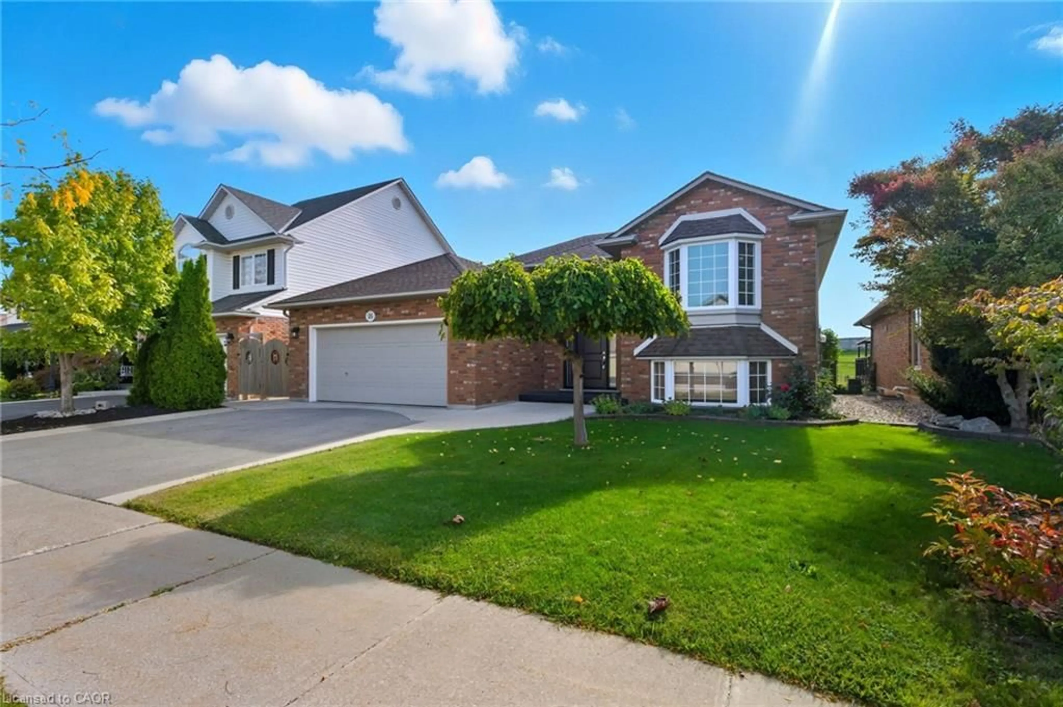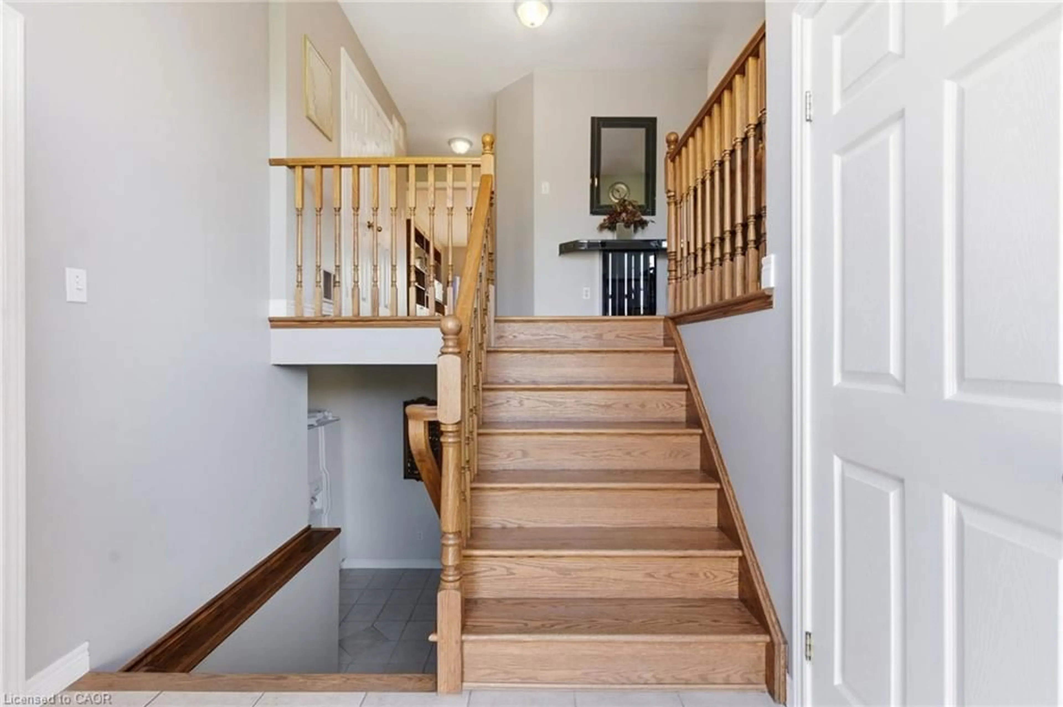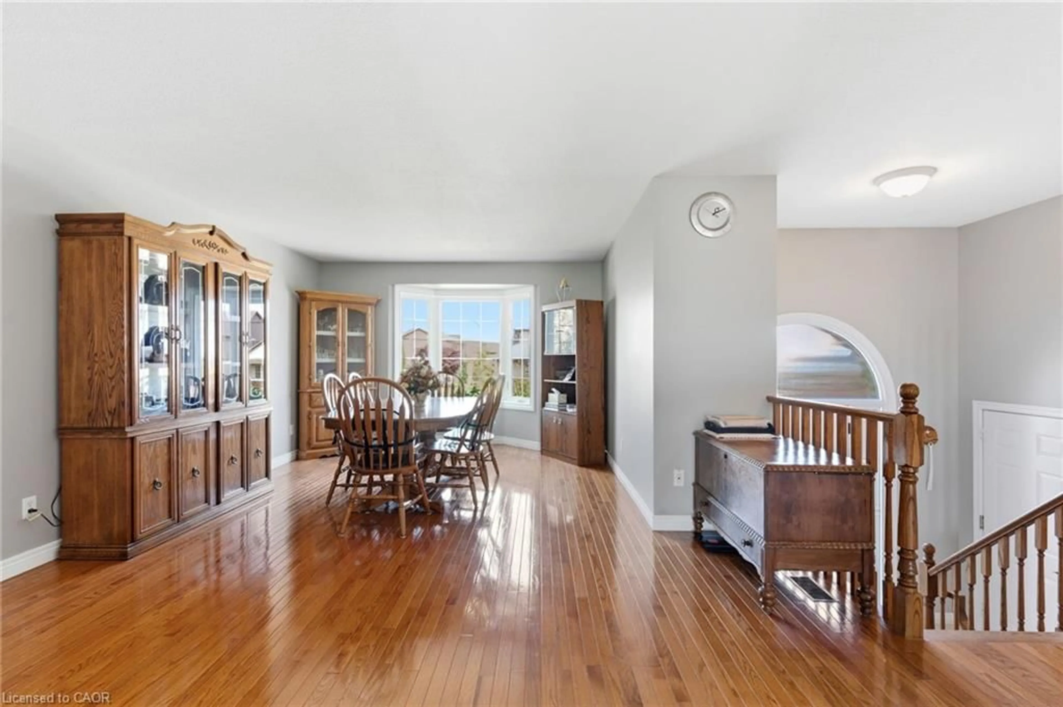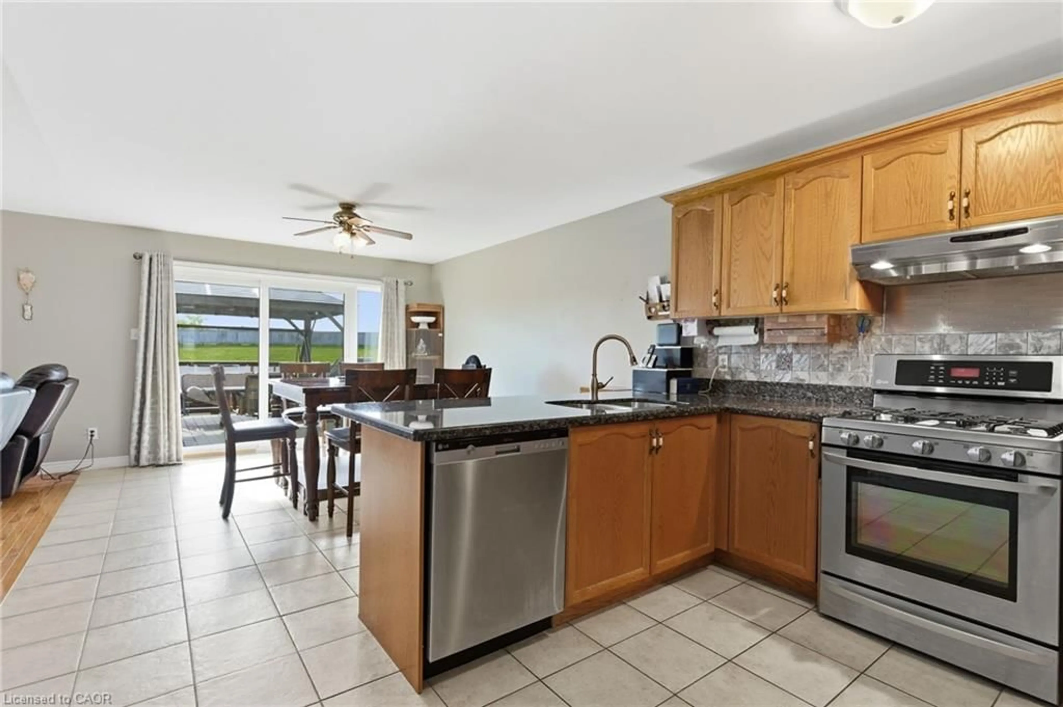15 Las Rd, Smithville, Ontario L0R 2A0
Contact us about this property
Highlights
Estimated valueThis is the price Wahi expects this property to sell for.
The calculation is powered by our Instant Home Value Estimate, which uses current market and property price trends to estimate your home’s value with a 90% accuracy rate.Not available
Price/Sqft$349/sqft
Monthly cost
Open Calculator
Description
Welcome to 15 Las Rd, a beautifully maintained raised bungalow located on a quiet, family-friendly street in the heart of Smithville. Built in 2002 and meticulously maintained by the same owners for over 20 years, this home offers the perfect blend of comfort and functionality with recent upgrades including the roof, doors, driveway and patio. Step inside to a bright, open-concept layout featuring three spacious bedrooms and three full bathrooms. The main floor offers a warm and inviting living space, ideal for entertaining or family gatherings, with plenty of natural light throughout. Downstairs, you’ll find a fully finished basement complete with a walk-out and separate entrance, providing excellent in-law suite or secondary unit potential, perfect for multigenerational living or added income. Outside, enjoy a peaceful backyard retreat with no rear neighbours, a large deck, and beautifully landscaped grounds, ideal for relaxing or hosting summer barbecues. Additional highlights include a double-car garage, parking for four, main-floor laundry, and efficient forced-air gas heating with central air. Conveniently located close to schools, parks, and downtown amenities, this home truly offers small-town living at its best. Whether you’re looking for a move-in-ready family home or a smart investment opportunity, 15 Las Rd is a must-see.
Property Details
Interior
Features
Main Floor
Living Room
4.57 x 3.81Open Concept
Eat-in Kitchen
7.32 x 3.66Open Concept
Dining Room
6.40 x 4.57Fireplace
Bedroom
3.10 x 3.28Exterior
Features
Parking
Garage spaces 2
Garage type -
Other parking spaces 2
Total parking spaces 4
Property History
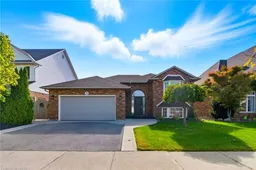 20
20
