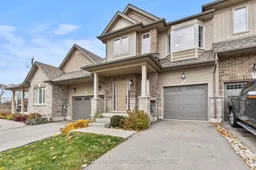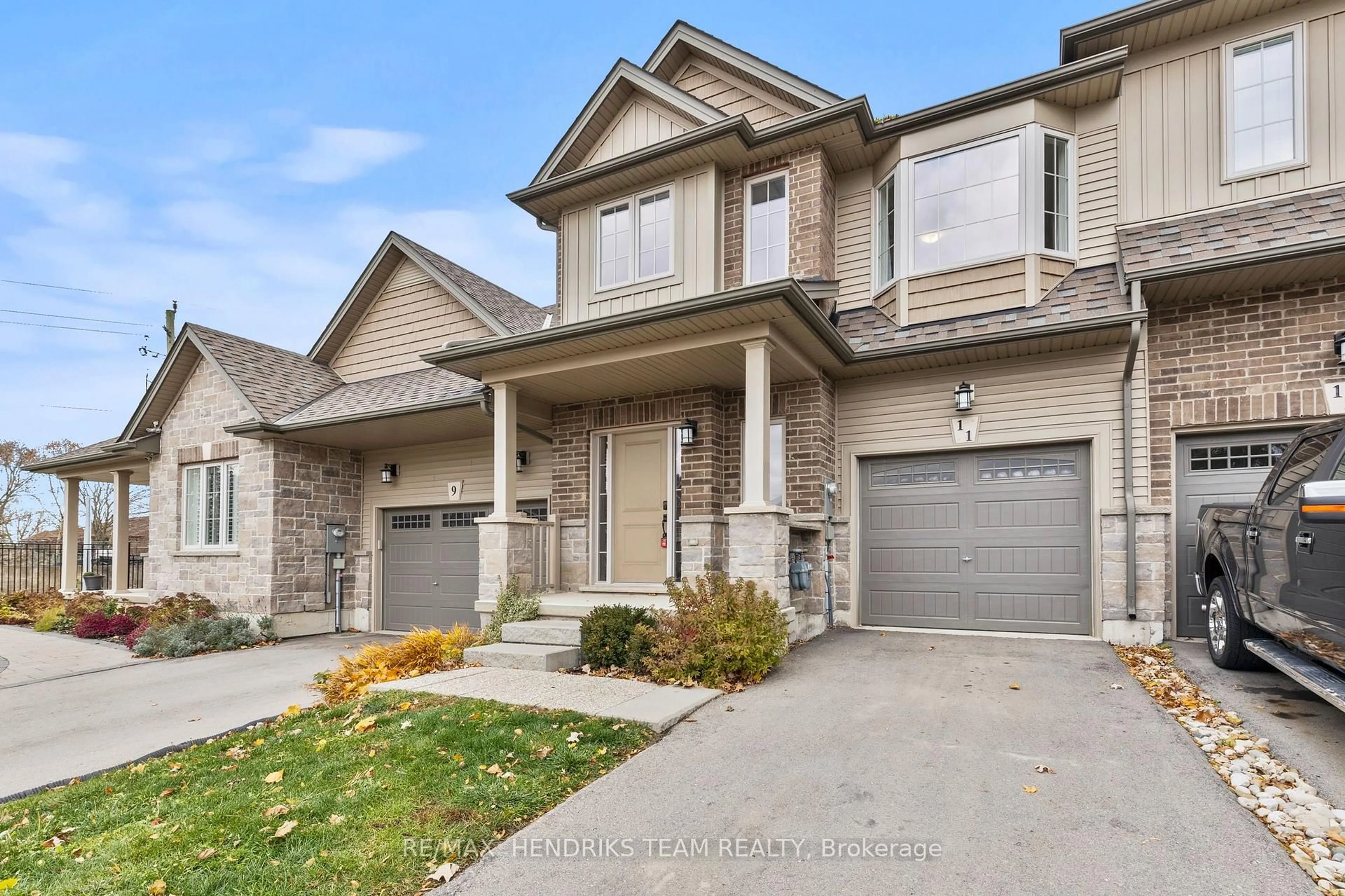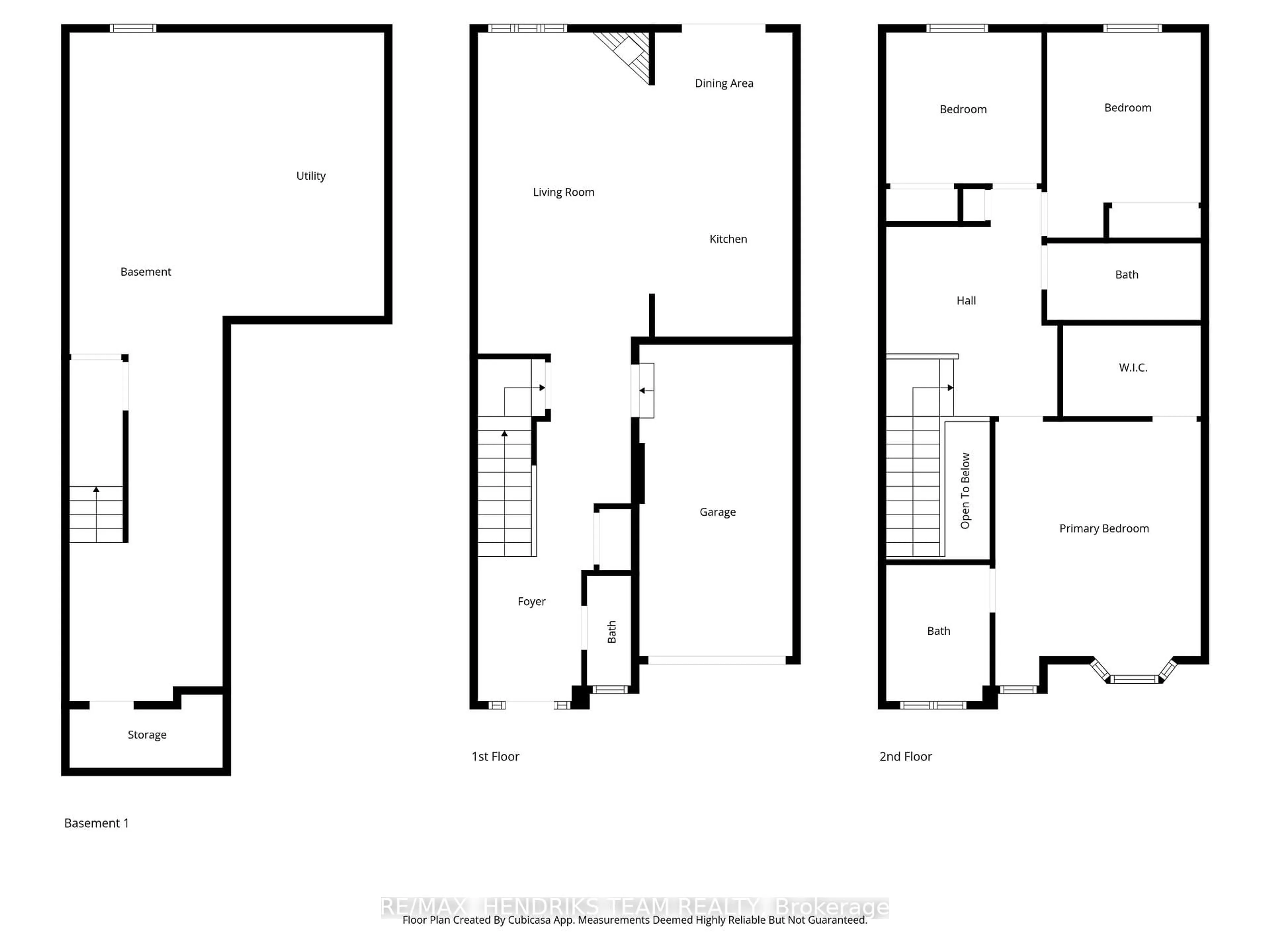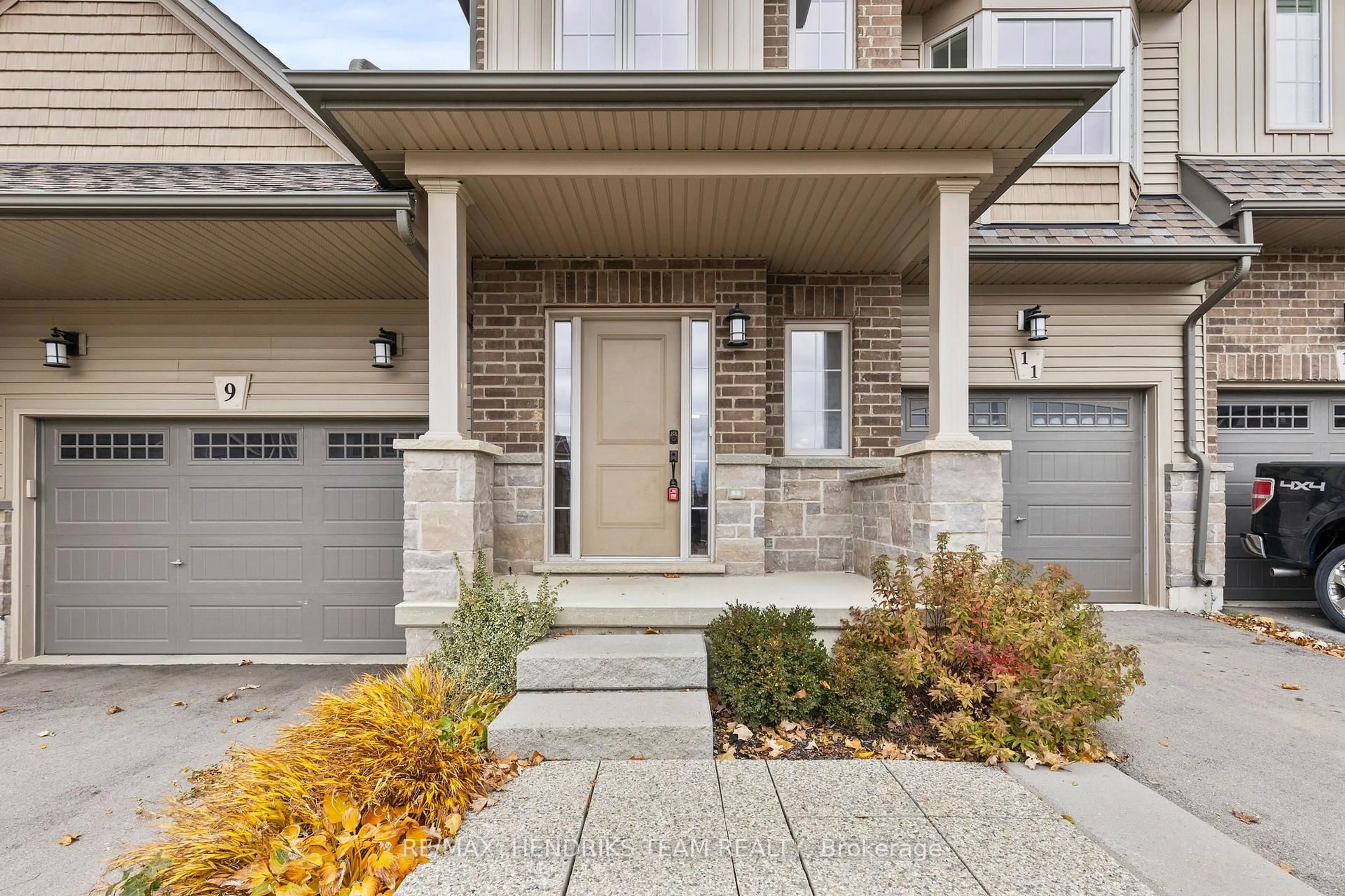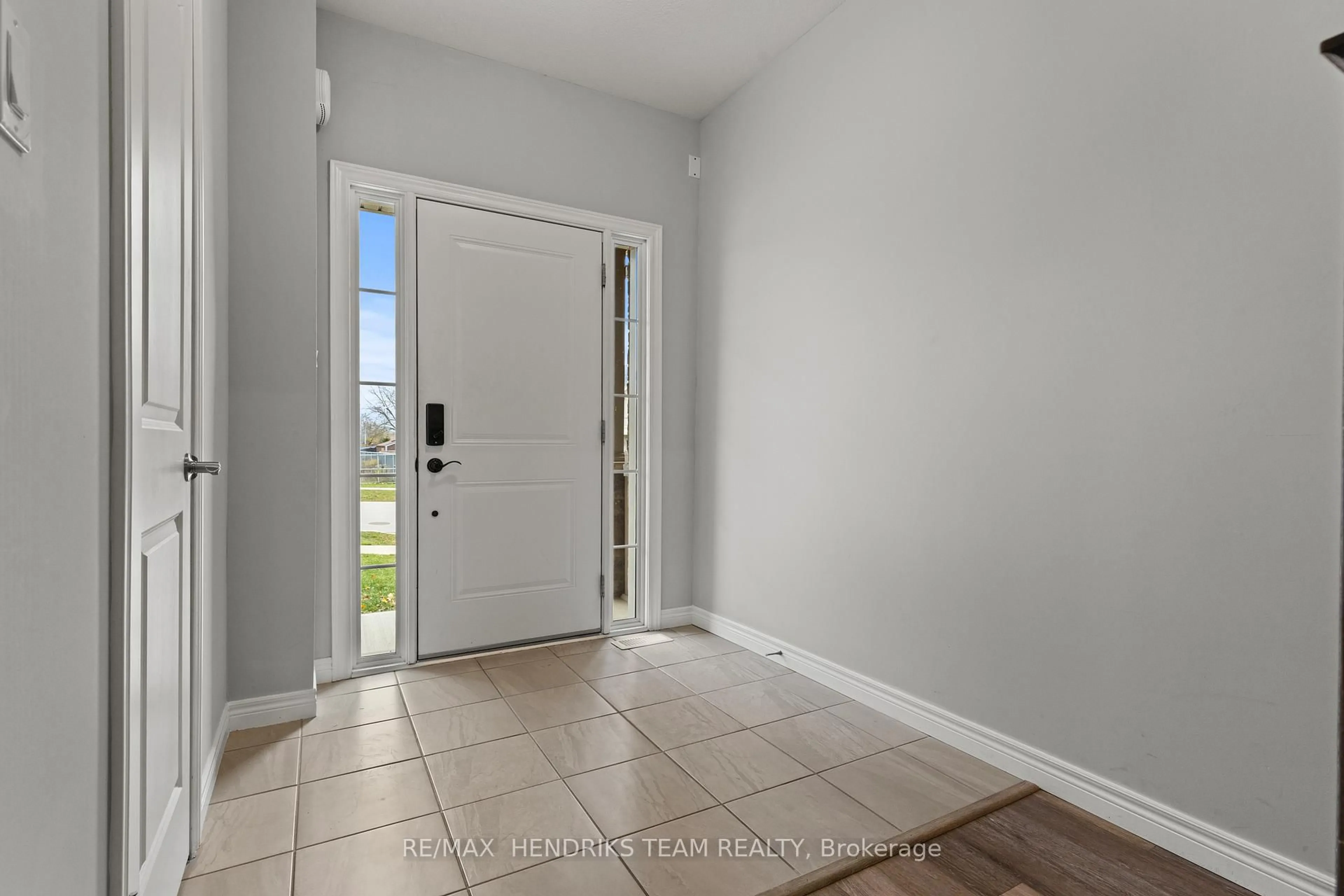11 Dennis Dr, West Lincoln, Ontario L0R 2A0
Contact us about this property
Highlights
Estimated valueThis is the price Wahi expects this property to sell for.
The calculation is powered by our Instant Home Value Estimate, which uses current market and property price trends to estimate your home’s value with a 90% accuracy rate.Not available
Price/Sqft$364/sqft
Monthly cost
Open Calculator
Description
Welcome to this beautiful 2-storey townhome in the heart of Smithville! The main floor offers modern vinyl flooring throughout, a convenient powder room, and a stunning custom built-in TV feature wall with an electric fireplace. The contemporary kitchen features quartz countertops with a waterfall edge, stainless steel appliances, and a range microwave. Upgraded oak stairs with sleek steel spindles lead to the second level, where you'll find plush carpeted bedrooms. The spacious primary suite includes a 3-piece ensuite and walk-in closet. Two additional guest bedrooms-each with double closets-are serviced by their own 4-piece bathroom. An unfinished basement provides future potential, while the rear deck offers the perfect space for outdoor entertaining. A must-see home!
Property Details
Interior
Features
Main Floor
Kitchen
3.64 x 2.67Dining
2.67 x 2.25Living
6.22 x 3.42Exterior
Features
Parking
Garage spaces 1
Garage type Attached
Other parking spaces 2
Total parking spaces 3
Property History
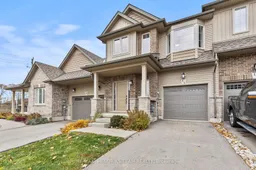 43
43