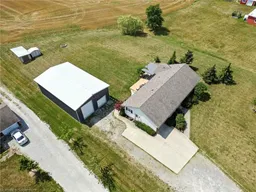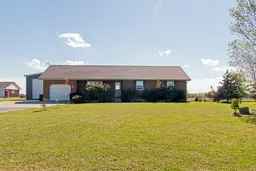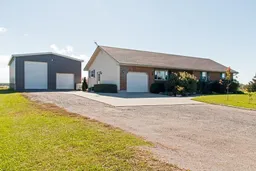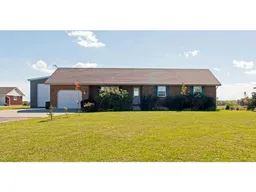Welcome to the country life you’ve been dreaming of! If peace, privacy, and plenty of outdoor space top your wish list then this 1-acre gem in the quiet countryside of Caistor Centre is perfect for you. Inside, you’ll find 3 spacious bedrooms (plus a bonus room downstairs), 2 bathrooms, and a generous 1,415 sq. ft. main level with an additional 1,000 sq. ft. of finished living space in the basement, providing extra room to play, work, or simply unwind. The primary bedroom includes a 3-piece ensuite bathroom and direct access to your private backyard, because country mornings are best enjoyed with a coffee in-hand and nature as your soundtrack. You'll also enjoy the benefits of a main floor laundry room, central vac, water softener, water filtration and reverse osmosis system, and an owned furnace, A/C, and hot water tank. The home itself already offers lots of storage space, but if you're looking for even more, the attached 1-car garage is primed for you. And hosting events for family and friends is a breeze with plenty of extra outdoor parking for guests, toys, or trailers. But the real showstopper? The massive 1,500 sq. ft. workshop with hydro, a full truck door as well as single vehicle door access, and one 2-post 9,000 lb storage hoist included. Whether you're into cars, carpentry, or just need the ultimate hangout zone, this space is ready for you. There are also two sheds in the backyard (one with its own chicken coop - just add chickens and farm-fresh eggs could be part of your morning routine, too). Located near great schools, and with easy road trip access for spontaneous getaways, come discover what country comfort really looks like with your own 1-acre slice of paradise!
Inclusions: Built-in Microwave,Dishwasher,Dryer,Refrigerator,Stove,Washer,Window Coverings,Toshiba Tv In Basement, Samsung Tv In Workshop, One 2-Post 9k Lb Storage Hoist In Workshop, 2 Sheds In Backyard & Attached Chicken Coop.
 50
50





