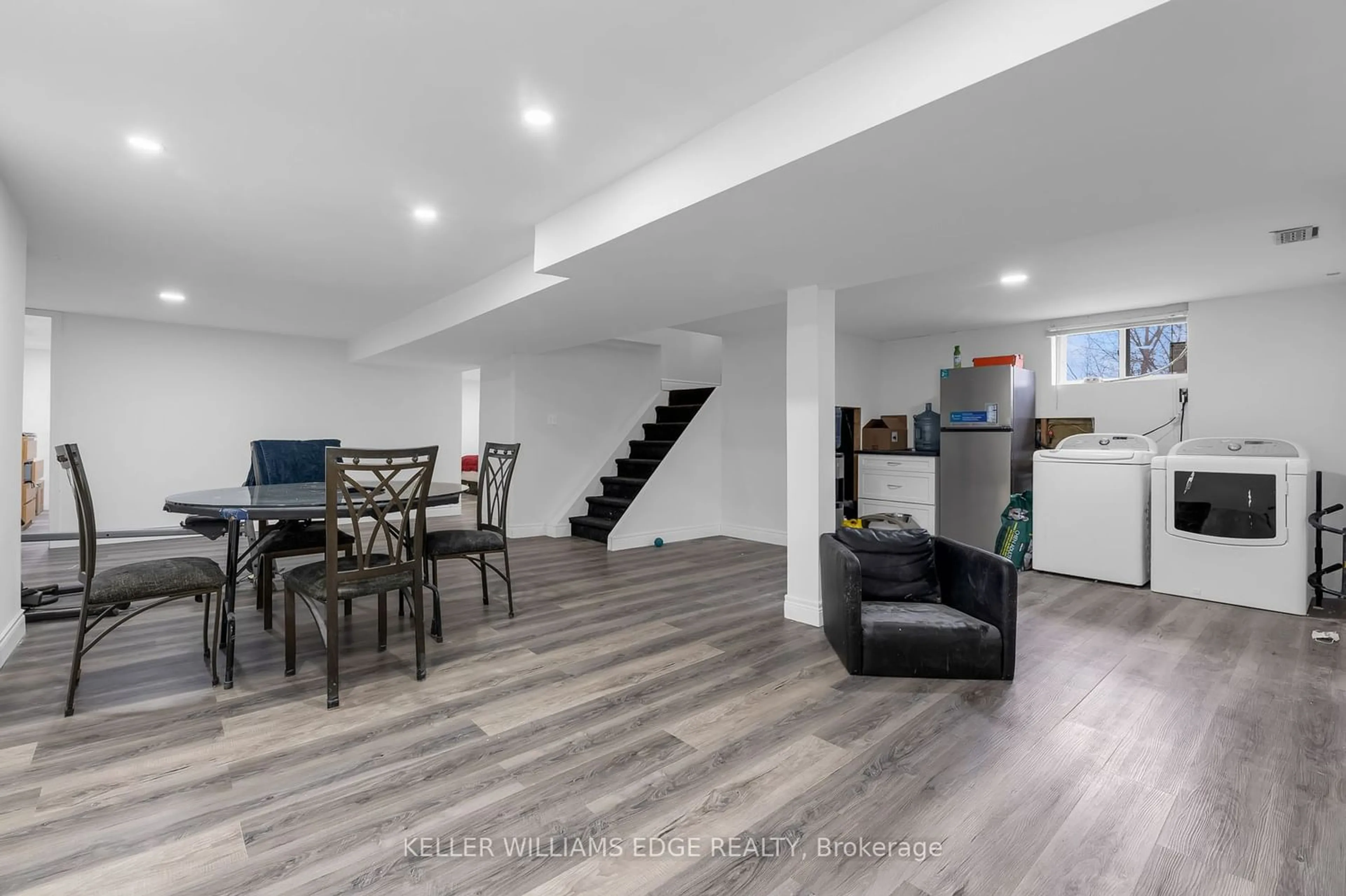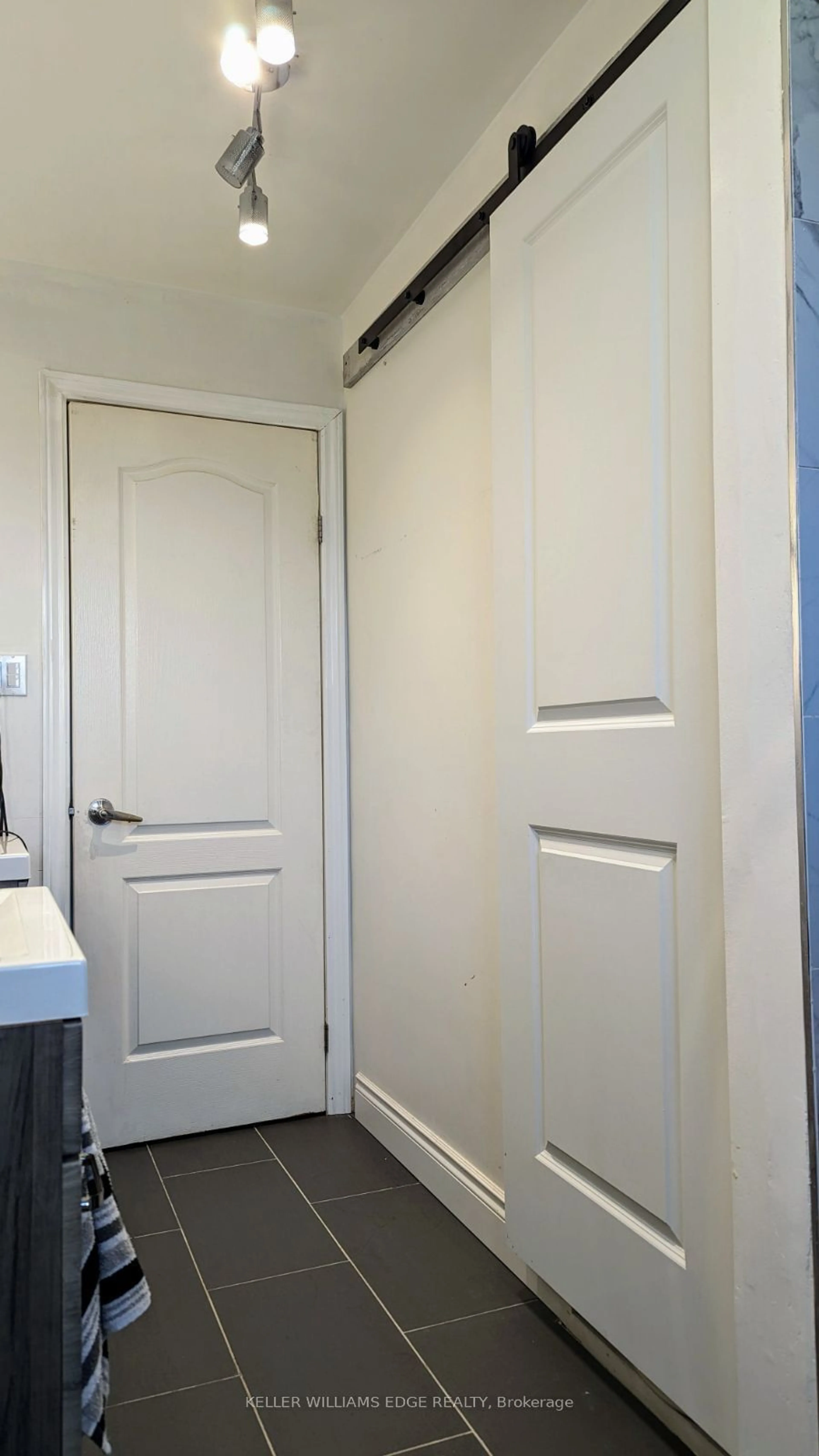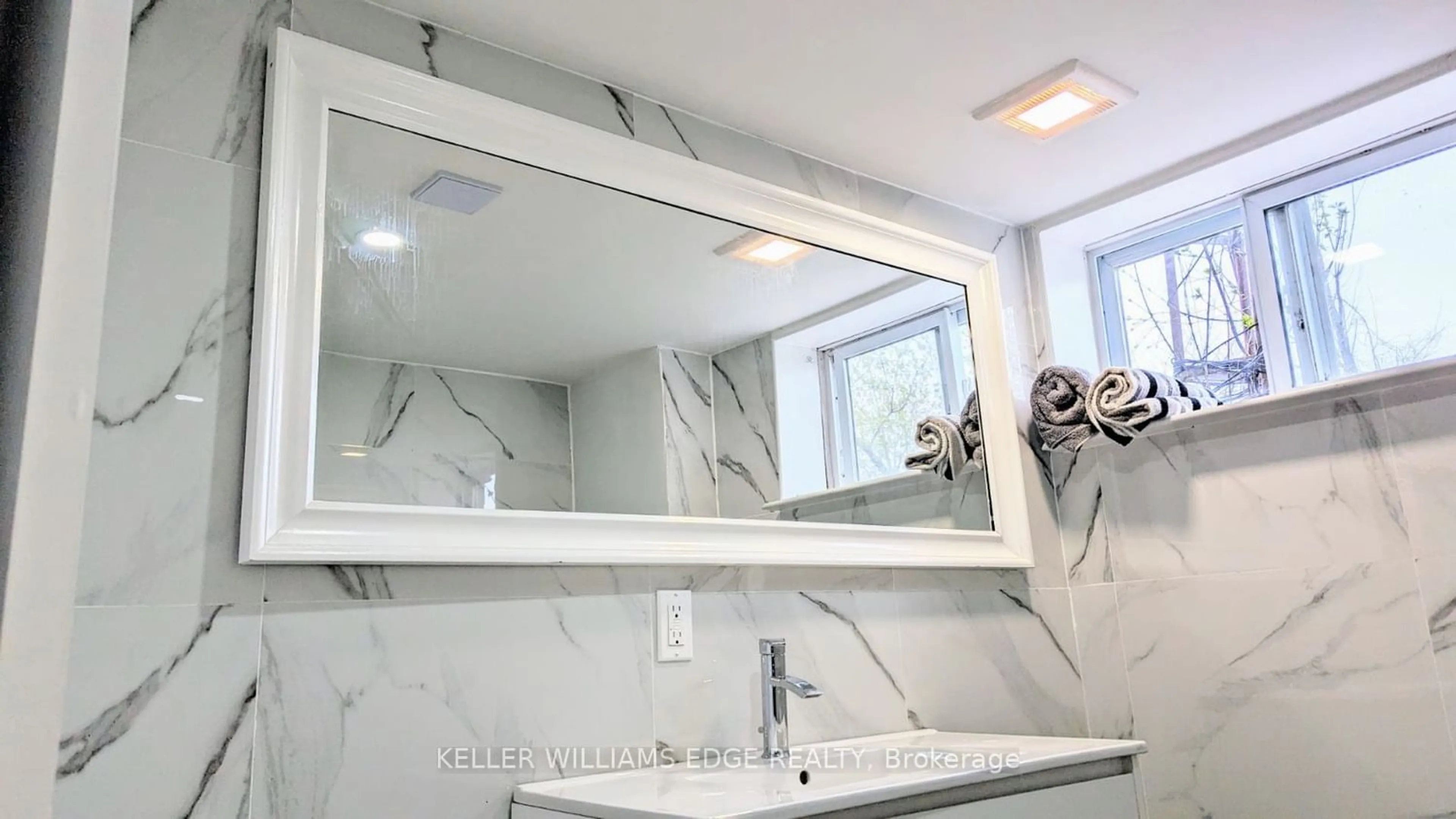9393 South Chippawa Rd, West Lincoln, Ontario N0A 1C0
Contact us about this property
Highlights
Estimated ValueThis is the price Wahi expects this property to sell for.
The calculation is powered by our Instant Home Value Estimate, which uses current market and property price trends to estimate your home’s value with a 90% accuracy rate.$790,000*
Price/Sqft$701/sqft
Days On Market9 days
Est. Mortgage$3,822/mth
Tax Amount (2023)$3,600/yr
Description
Discover serenity at 9393 S Chippawa Road in West Lincoln. Nestled on a sprawling 188.1 x 233.85' lot, this property offers an oasis of tranquility in a quiet, family-friendly community surrounded by picturesque farmland. The large open-concept bungalow embraces breathtaking views through every window, providing a seamless connection with nature. A small creek runs beside the home, adding to the peaceful ambiance. The spacious kitchen features a large island, making it an ideal space for gatherings. Three generously sized bedrooms and a renovated bathroom with his and her sinks enhance the comfort of this country home. The finished basement adds versatility to the property, housing the laundry area, two additional bedrooms, and a brand new bathroom with a separate entry. This setup makes it an ideal in-law suite or income property, catering to various lifestyle needs. Equipped with natural gas heating and a 5000-gallon cistern, this home ensures comfort and sustainability. A large attached garage provides ample space for both security and storage of your toys. Parking is never an issue, and the property's convenient 20-minute proximity to Hamilton strikes a perfect balance between modern amenities and peaceful surroundings. Don't miss out on this one-of-a-kind country bungalow an idyllic retreat that won't stay on the market for long. * Basement roughed in for an in-law/income suite. Make 9393 S Chippawa Road your haven of tranquility.
Property Details
Interior
Features
Main Floor
Kitchen
3.48 x 4.27Prim Bdrm
3.86 x 3.712nd Br
3.51 x 2.743rd Br
3.28 x 3.56Exterior
Features
Parking
Garage spaces 2
Garage type Attached
Other parking spaces 6
Total parking spaces 8
Property History
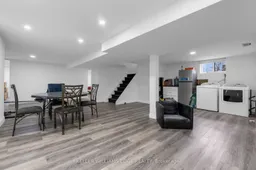 32
32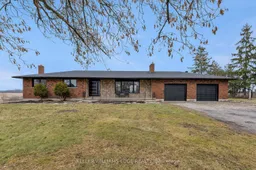 27
27
