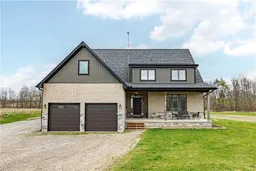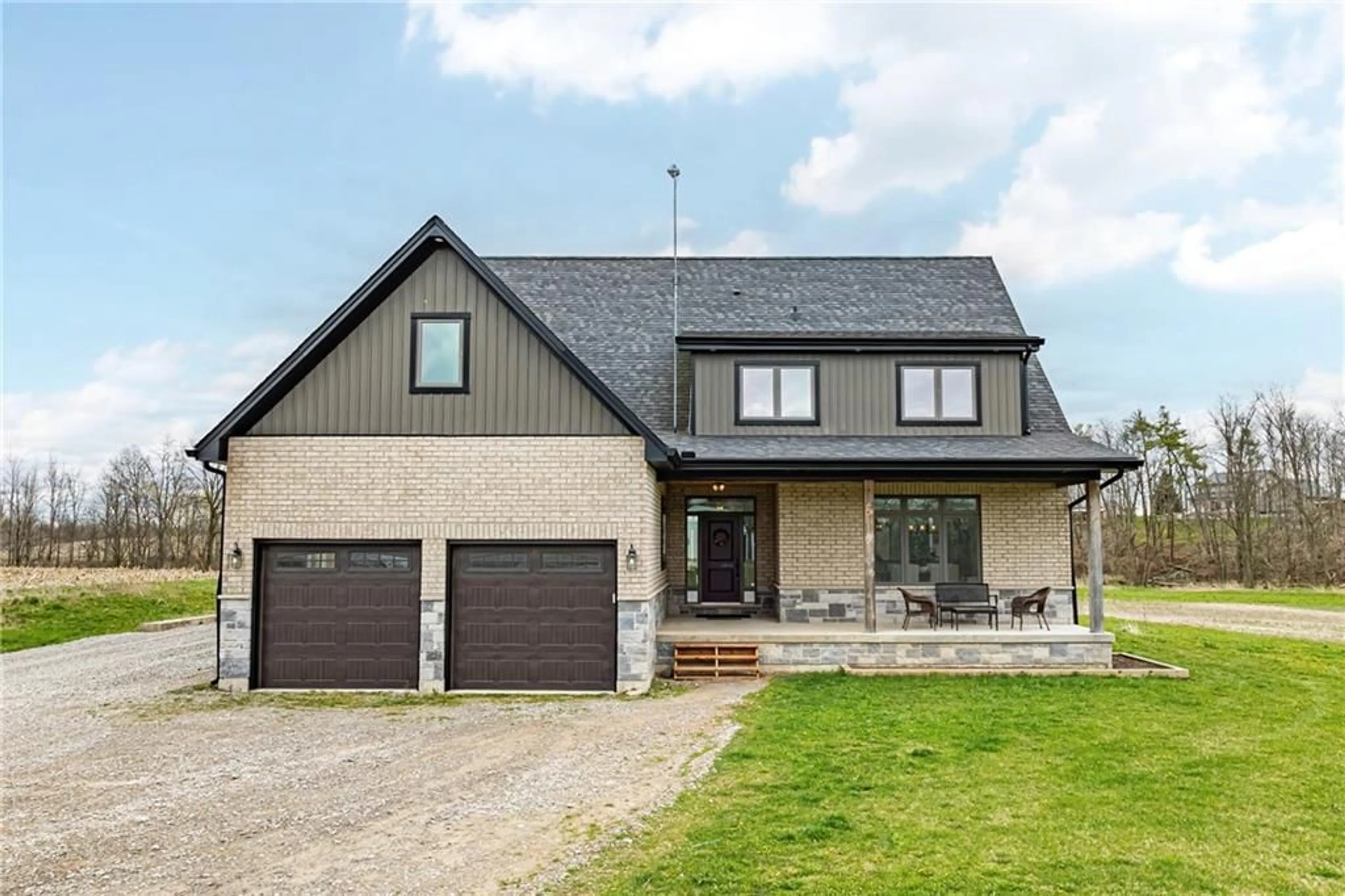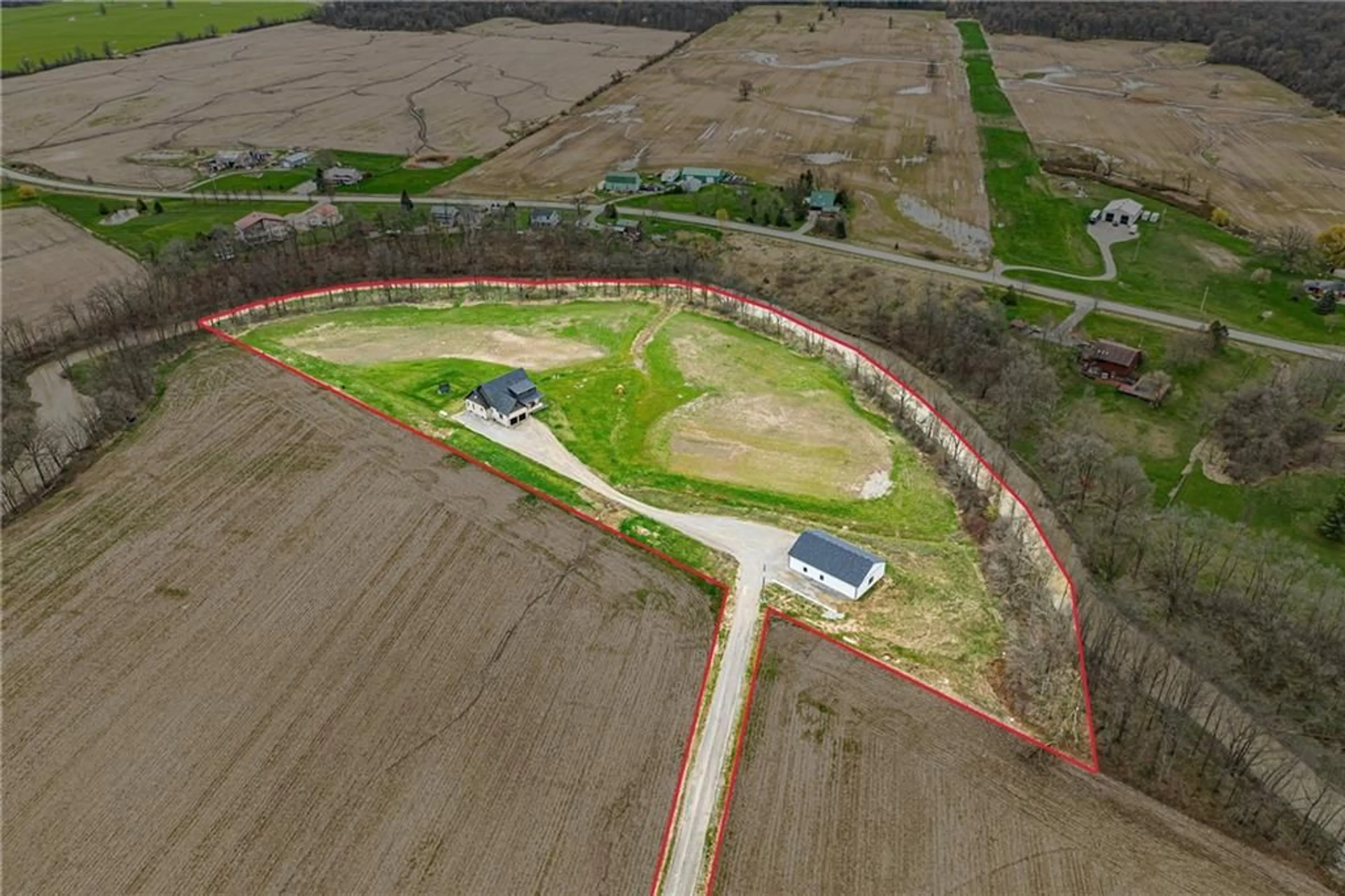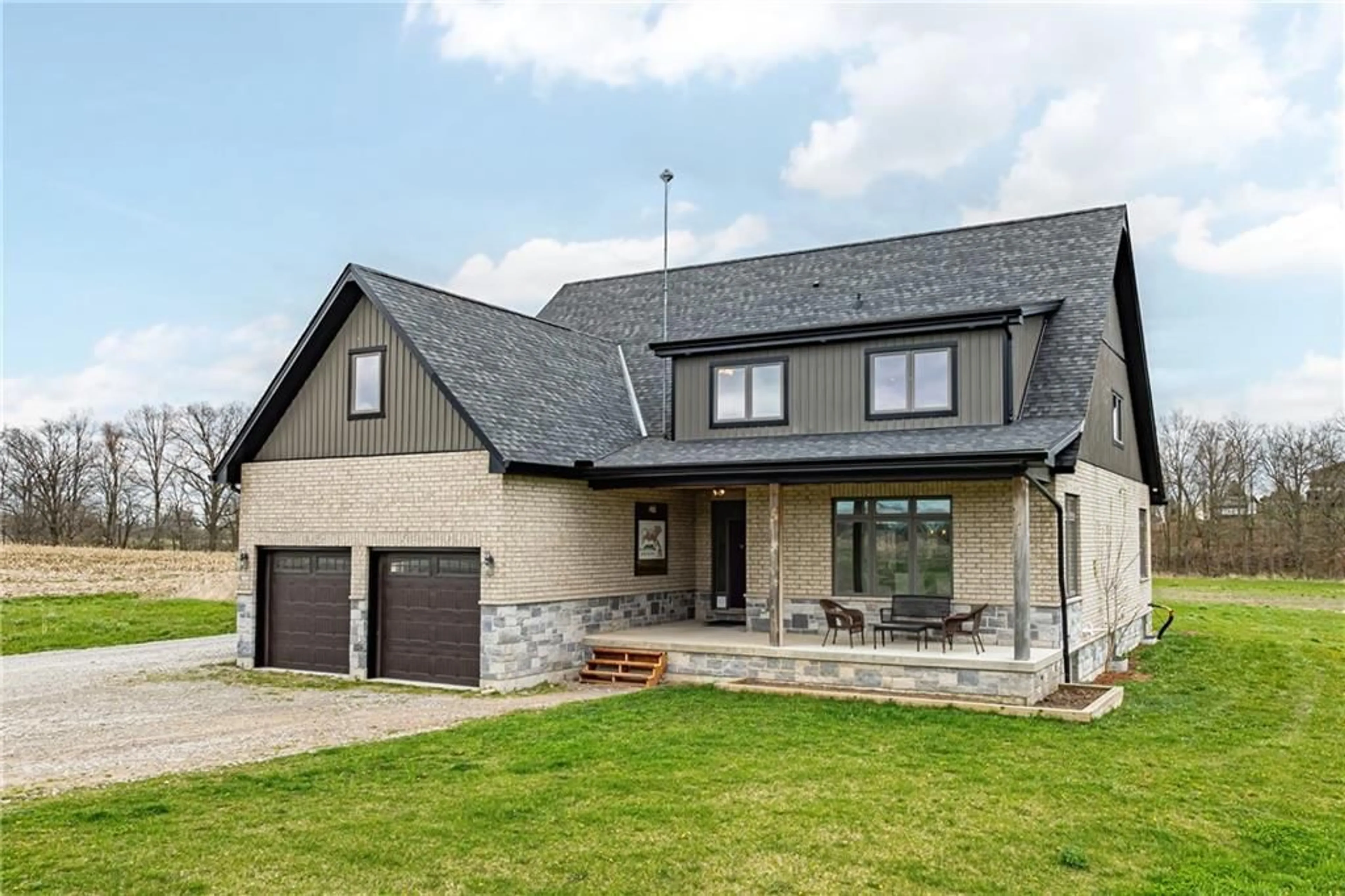913 SMITHVILLE Rd, Wellandport, Ontario L0R 2J0
Contact us about this property
Highlights
Estimated ValueThis is the price Wahi expects this property to sell for.
The calculation is powered by our Instant Home Value Estimate, which uses current market and property price trends to estimate your home’s value with a 90% accuracy rate.$1,437,000*
Price/Sqft$586/sqft
Days On Market11 days
Est. Mortgage$7,300/mth
Tax Amount (2023)$6,472/yr
Description
Escape to your own rural paradise with this breathtaking 4-bedroom, 2.5-bathroom home nestled on approximately 8+ acres of land. This property offers endless possibilities and visions for your ideal lifestyle. Step inside to discover a main floor master bedroom featuring a full luxury ensuite, perfect for relaxation and convenience. The kitchen boasts granite countertops and is the heart of the home, ideal for both cooking and entertaining. Cathedral-like ceilings throughout, including in the bedrooms, create a sense of grandeur and spaciousness. Outside, a 40x60ft separate shop provides ample space for hobbies, storage, or even a workshop. Whether you envision peaceful country living, a hobby farm, or a space for outdoor recreation, this property has it all. Don't miss your chance to make your dreams a reality—schedule a showing today!
Property Details
Interior
Features
2 Floor
Bathroom
0 x 02-Piece
Primary Bedroom
18 x 14Jetted Bathtub,Other (see Remarks)
Primary Bedroom
18 x 14Jetted Bathtub,Other (see Remarks)
Bathroom
0 x 05+ Piece
Exterior
Parking
Garage spaces 2
Garage type Attached,Other (see Remarks), Gravel
Other parking spaces 30
Total parking spaces 32
Property History
 50
50




