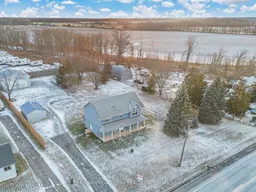A huge 2,228 square foot family home on 1.1 acres with 4 bedrooms and a 36 x 36 shop! This home has been renovated from top to bottom and is ready to just move in. The shop includes a concrete floor and two brand new 14 x 116 insulated roll doors. Two more additional outbuildings measured at 24 x 18 and 28 x 19. The brand new eat-in kitchen includes white cabinetry, quartz countertops, stainless steel appliances, ceramic tile backsplash and a patio door to the rear deck. The sprawling main floor also includes a mud/laundry room, living room, separate dining room and a family room with a gas fireplace. Upstairs boasts 4 generous sized bedrooms, 2 full bathrooms and a linen closet. The primary bedroom has two double closets and a 3-piece ensuite with a walk-in shower, tile flooring and a decorative mirror. The second and third bedrooms include double closets. The fourth bedroom has a single closet. The 4-piece bathroom has a tub/shower combination, tile flooring and a decorative mirror. 2024 updates include: all new flooring throughout the home, home exterior siding and entire interior of the home repainted, outbuilding exteriors painted, entire kitchen (and appliances), all bathrooms, new casings, baseboard throughout the home, patio door and living room window, light fixtures, door hardware, cistern pump, central A/C. Shingles were updated in 2018. Water treatment includes a water softener and UV filtration system.
Inclusions: Dishwasher, Dryer, Gas Stove, Hot Water Tank Owned, Refrigerator, Washer, Decorative Bathroom Mirrors
 40
40


