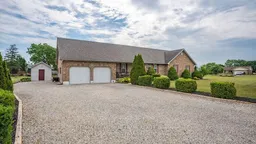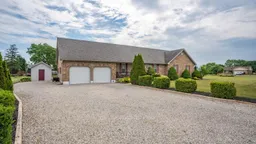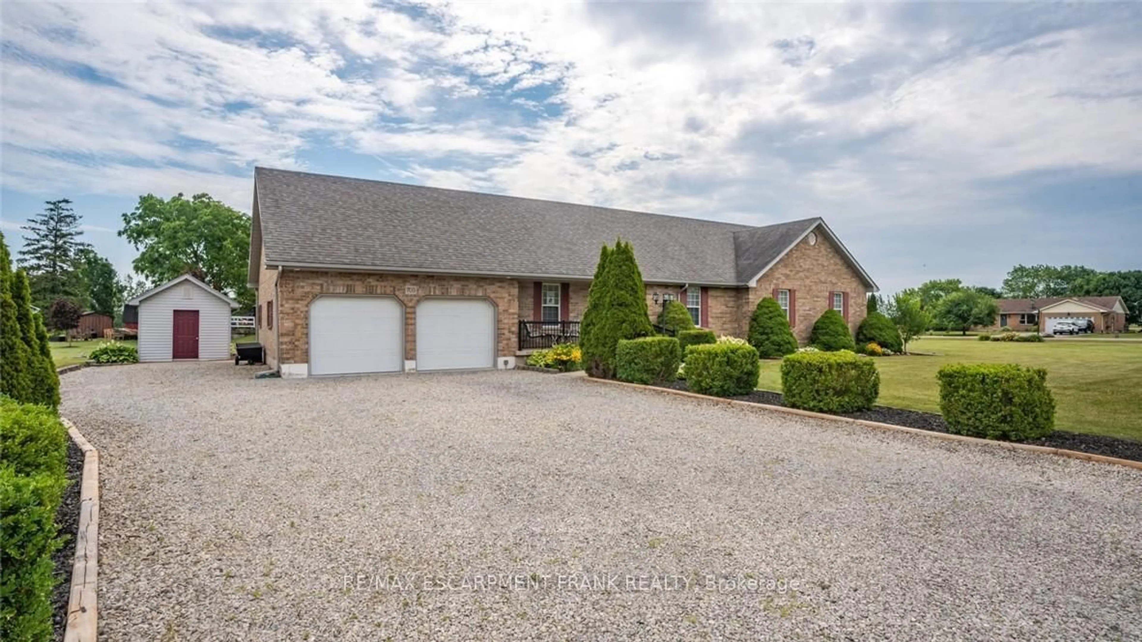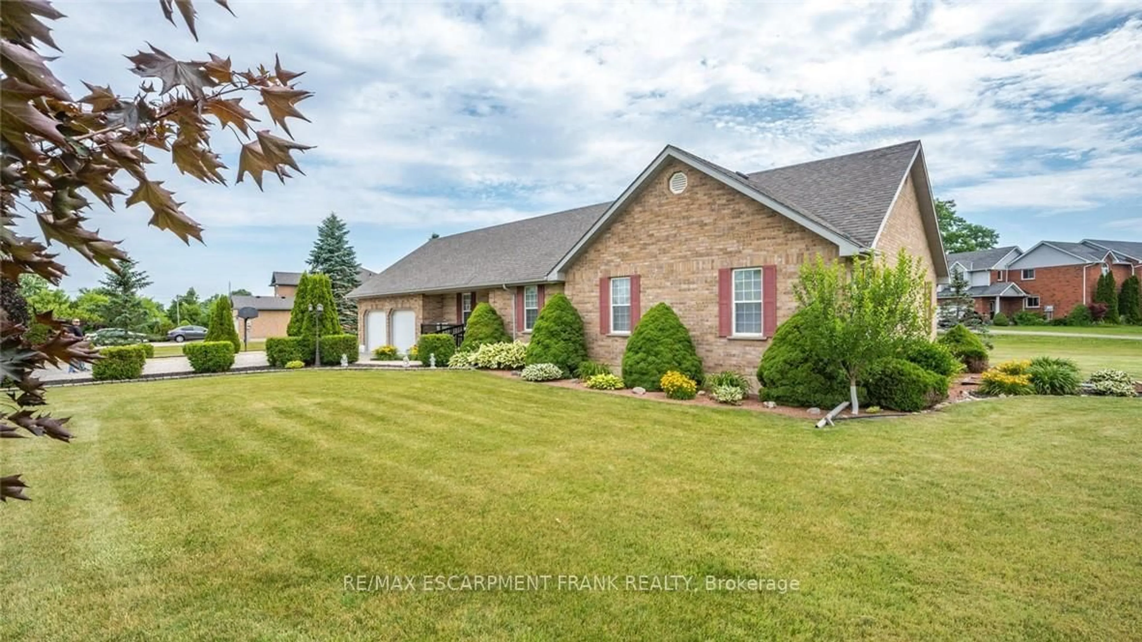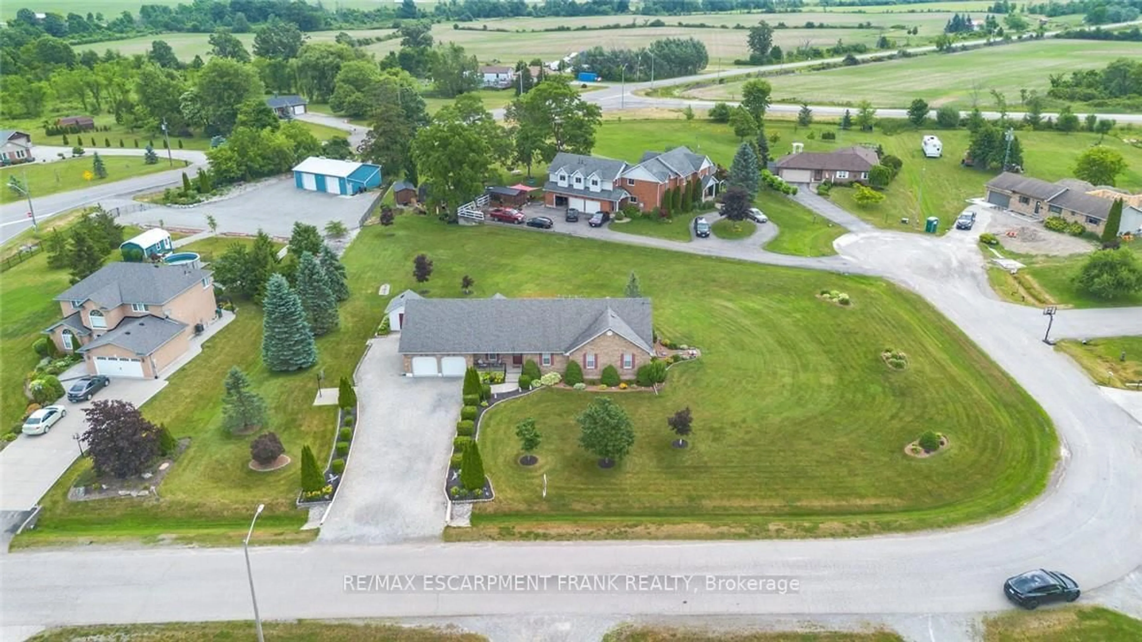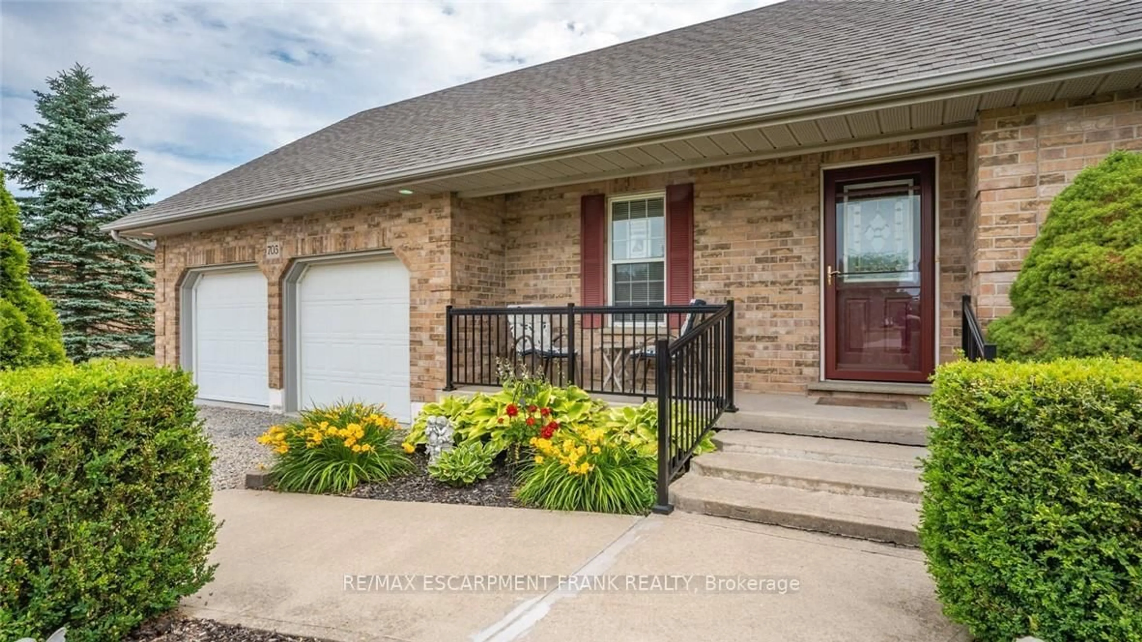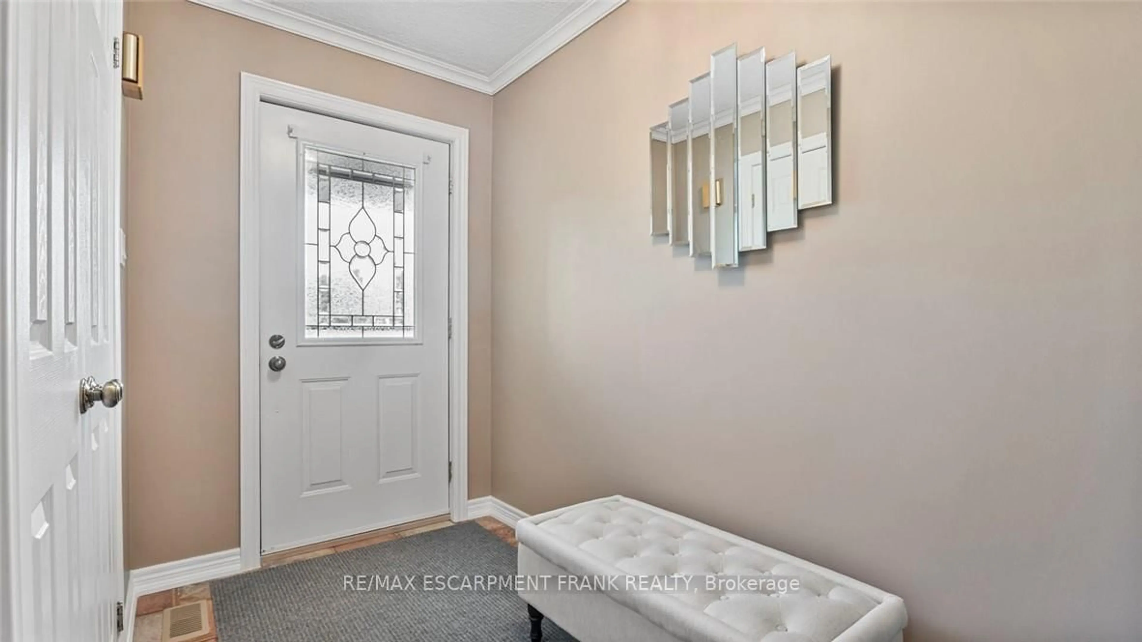703 Broman Crt, West Lincoln, Ontario N0A 1C0
Contact us about this property
Highlights
Estimated valueThis is the price Wahi expects this property to sell for.
The calculation is powered by our Instant Home Value Estimate, which uses current market and property price trends to estimate your home’s value with a 90% accuracy rate.Not available
Price/Sqft$461/sqft
Monthly cost
Open Calculator
Description
Welcome to 703 Broman Court - a peaceful country retreat tucked away on a quiet court in the heart of Caistorville. Surrounded by open skies and natural beauty, this property offers the perfect balance of rural tranquility and everyday comfort, ideal for those seeking space, privacy, and a slower pace of life. Set on a generously sized lot, the home is thoughtfully positioned to take full advantage of its serene surroundings. Inside, you'll find a warm and inviting layout designed for both relaxed living and effortless entertaining. Natural light flows throughout, creating bright, welcoming spaces that feel connected to the outdoors. Whether you're enjoying morning coffee, hosting family and friends, or simply unwinding at the end of the day, this home delivers a lifestyle that feels both refined and grounded. The expansive outdoor space offers endless possibilities - from gardening and recreation to creating your own private oasis. Located just a short drive from nearby amenities while still offering the peace and quiet only a rural setting can provide, 703 Broman Court is a rare opportunity to enjoy country living without compromise. A place to breathe, grow, and truly feel at home.
Upcoming Open House
Property Details
Interior
Features
Main Floor
Primary
4.04 x 4.574 Pc Ensuite / Walk Through / W/I Closet
2nd Br
3.66 x 3.873rd Br
3.55 x 3.87Office
3.57 x 3.2Exterior
Features
Parking
Garage spaces 2
Garage type Attached
Other parking spaces 10
Total parking spaces 12
Property History
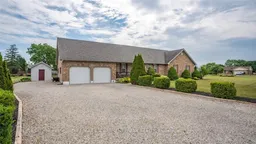 47
47