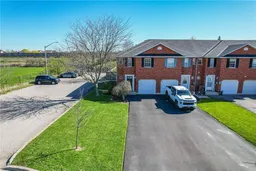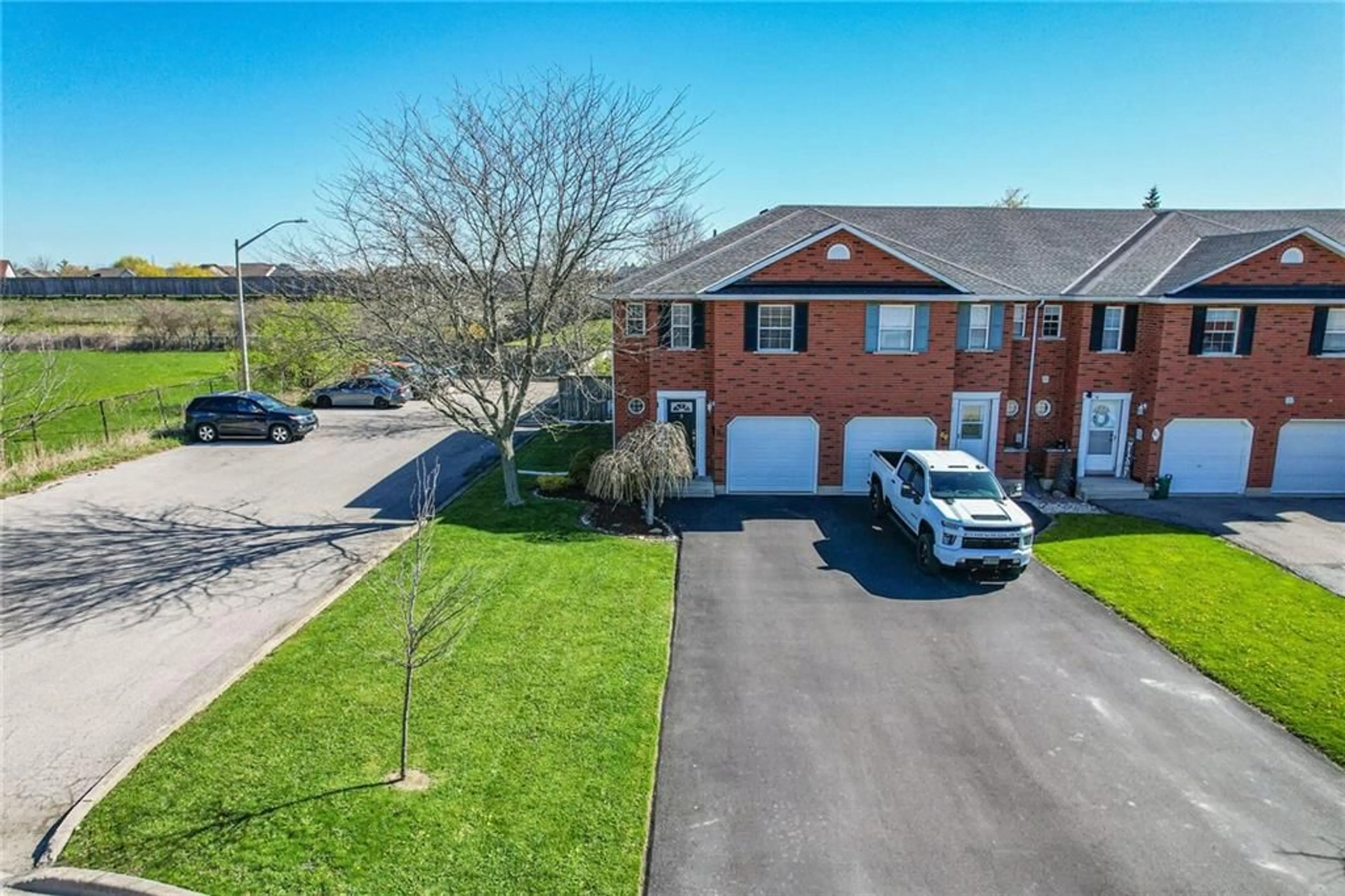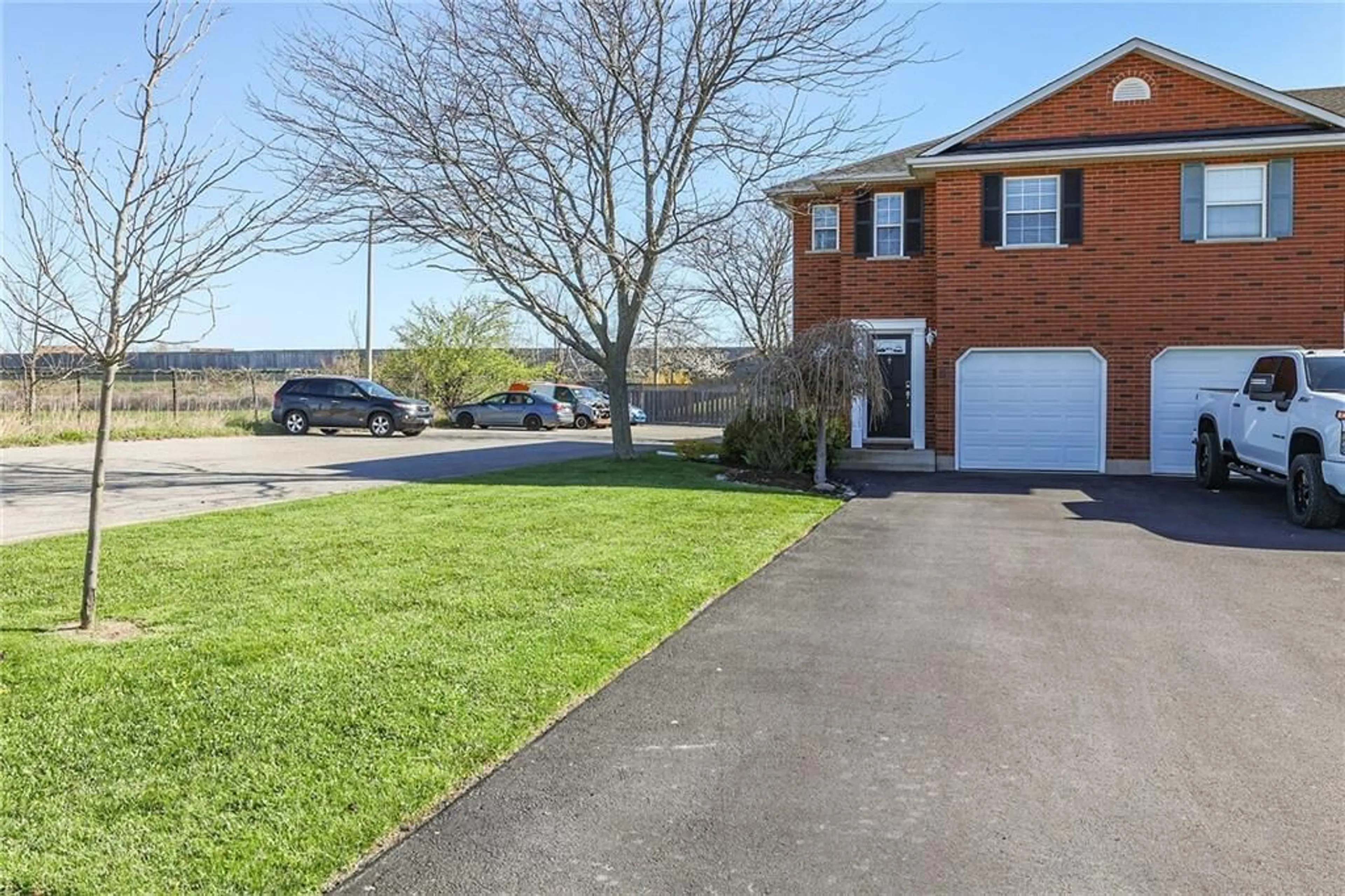68 SWAYZE Crt, Smithville, Ontario L0R 2A0
Contact us about this property
Highlights
Estimated ValueThis is the price Wahi expects this property to sell for.
The calculation is powered by our Instant Home Value Estimate, which uses current market and property price trends to estimate your home’s value with a 90% accuracy rate.$586,000*
Price/Sqft$438/sqft
Days On Market18 days
Est. Mortgage$2,662/mth
Tax Amount (2024)$3,127/yr
Description
Beautifully-presented all brick freehold townhome (1415sf) in desired “Swayze” court - no condo fees here! This gorgeous ‘end unit’ features 3 bedrooms & 2.5 baths + fully finished basement. This very well-maintained unit includes fresh paint thru-out main floor & new laminate flooring. Experience the perfect flow of principle spaces, including the living, dining, & kitchen areas, seamlessly interconnected, all overlooking spacious fenced-in ‘L’ shaped rear yard & a generous 16x24 deck. Bonus – convenient main floor 2pc bath. Upstairs has three spacious bedrooms, a 4pc main bath + the master has a 3pc ensuite & walk-in closet. Finished basement adds a lot of value – a large meandering rec-room w/ tonnes of potential uses. Bonus: deep single attached garage, paved driveway, A/C. Note: surplus parking directly west of this unit. Family friendly location w/ very easy & close walking distance to new community centre w/ arena/library/skatepark/splashpad. Quiet court setting w/ no thru traffic. Mere minutes to Smithville towncore & QEW/Hamilton. Perfect for those starting the journey of homeownership, or those looking for less maintenance/work, and also enough space to bring the family comfortable. Come and enjoy the ‘stress-free’ life you deserve!
Property Details
Interior
Features
2 Floor
Living Room
10 x 15Bathroom
3 x 72-Piece
Foyer
5 x 10Foyer
5 x 10Exterior
Parking
Garage spaces 1
Garage type Attached, Asphalt
Other parking spaces 2
Total parking spaces 3
Property History
 46
46



