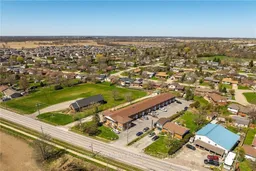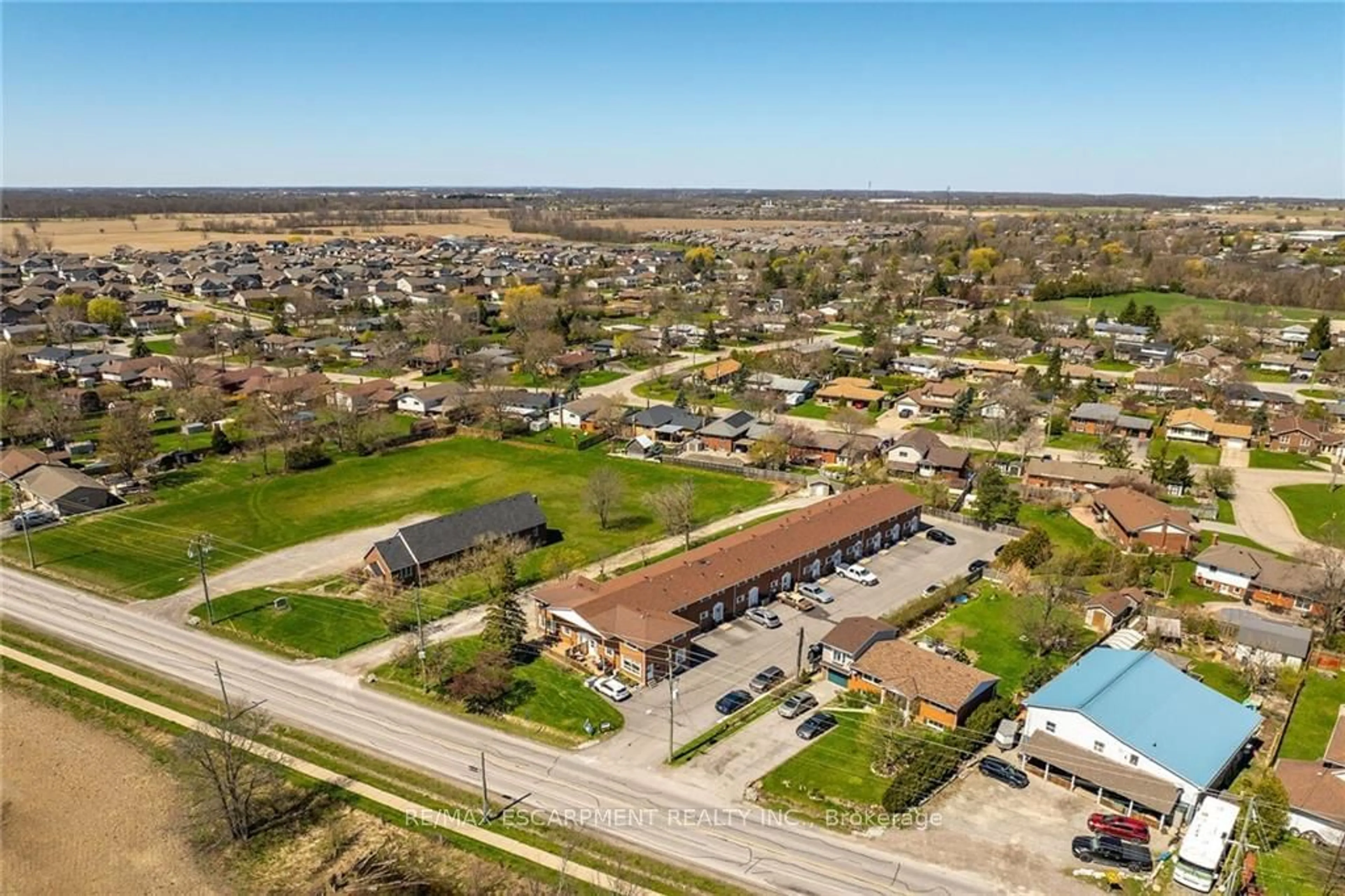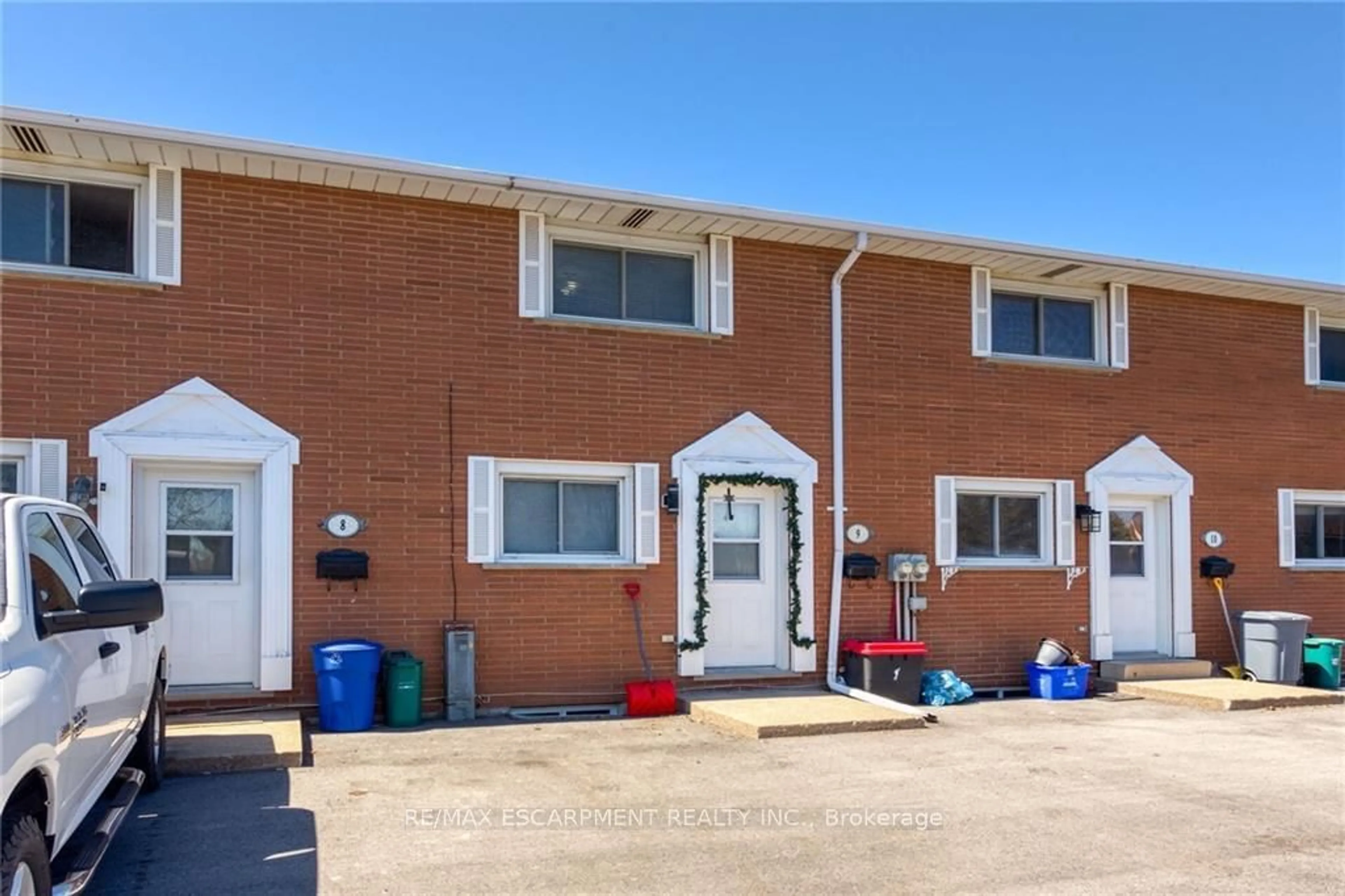6427 Townline Rd #9, West Lincoln, Ontario L0R 2A0
Contact us about this property
Highlights
Estimated ValueThis is the price Wahi expects this property to sell for.
The calculation is powered by our Instant Home Value Estimate, which uses current market and property price trends to estimate your home’s value with a 90% accuracy rate.$363,000*
Price/Sqft$357/sqft
Days On Market10 days
Est. Mortgage$1,674/mth
Maintenance fees$408/mth
Tax Amount (2023)$1,506/yr
Description
Two storey condo townhome features 1,093 square feet with 2+1 bedrooms and 2 full bathrooms and located in a family-friendly complex. Solid brick exterior. Main floor features a galley style kitchen with vinyl flooring and pantry, stainless steel appliances. Spacious living/dining area with door to the private rear deck & backyard with open views and no rear neighbours. Second level has two generously sized bedrooms and a 3 piece bathroom with walk-in shower and updated vanity. Finished basement features an additional bedroom, kitchenette, and 3 piece bathroom. One exclusive parking space in front of the unit with plenty of additional spaces in the complex. This home is ready for you to make it your own! Condo fee includes common elements, building insurance, exterior maintenance, snow removal, and grass cutting. Located close to schools and parks, walking distance to downtown, minutes from all amenities. Great opportunity for investors or first time homebuyers!
Property Details
Interior
Features
Main Floor
Living
3.33 x 4.62Dining
1.83 x 3.56Kitchen
3.53 x 2.49Exterior
Parking
Garage spaces -
Garage type -
Other parking spaces 1
Total parking spaces 1
Condo Details
Amenities
Bbqs Allowed, Visitor Parking
Inclusions
Property History
 40
40



