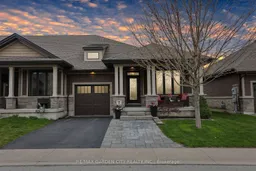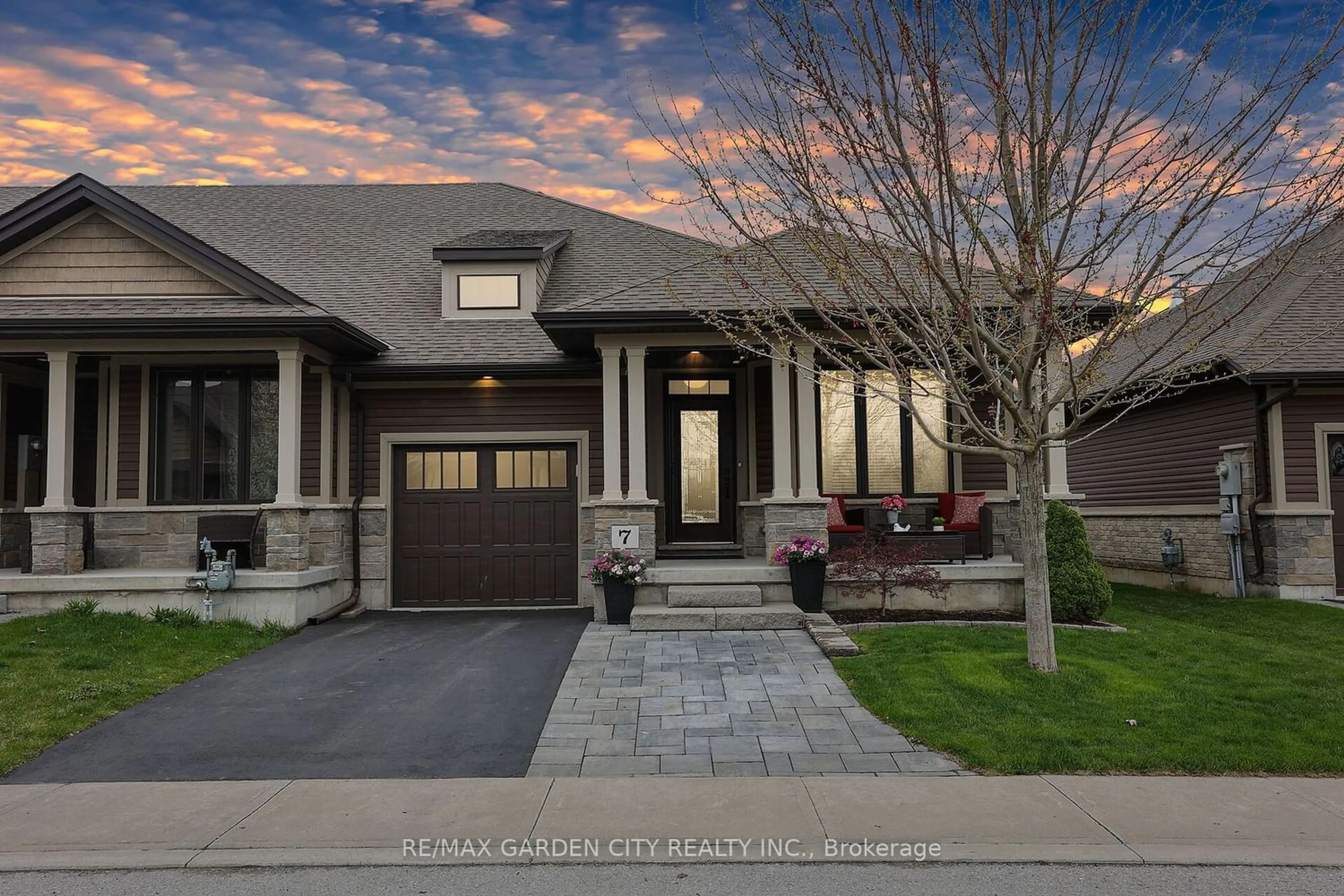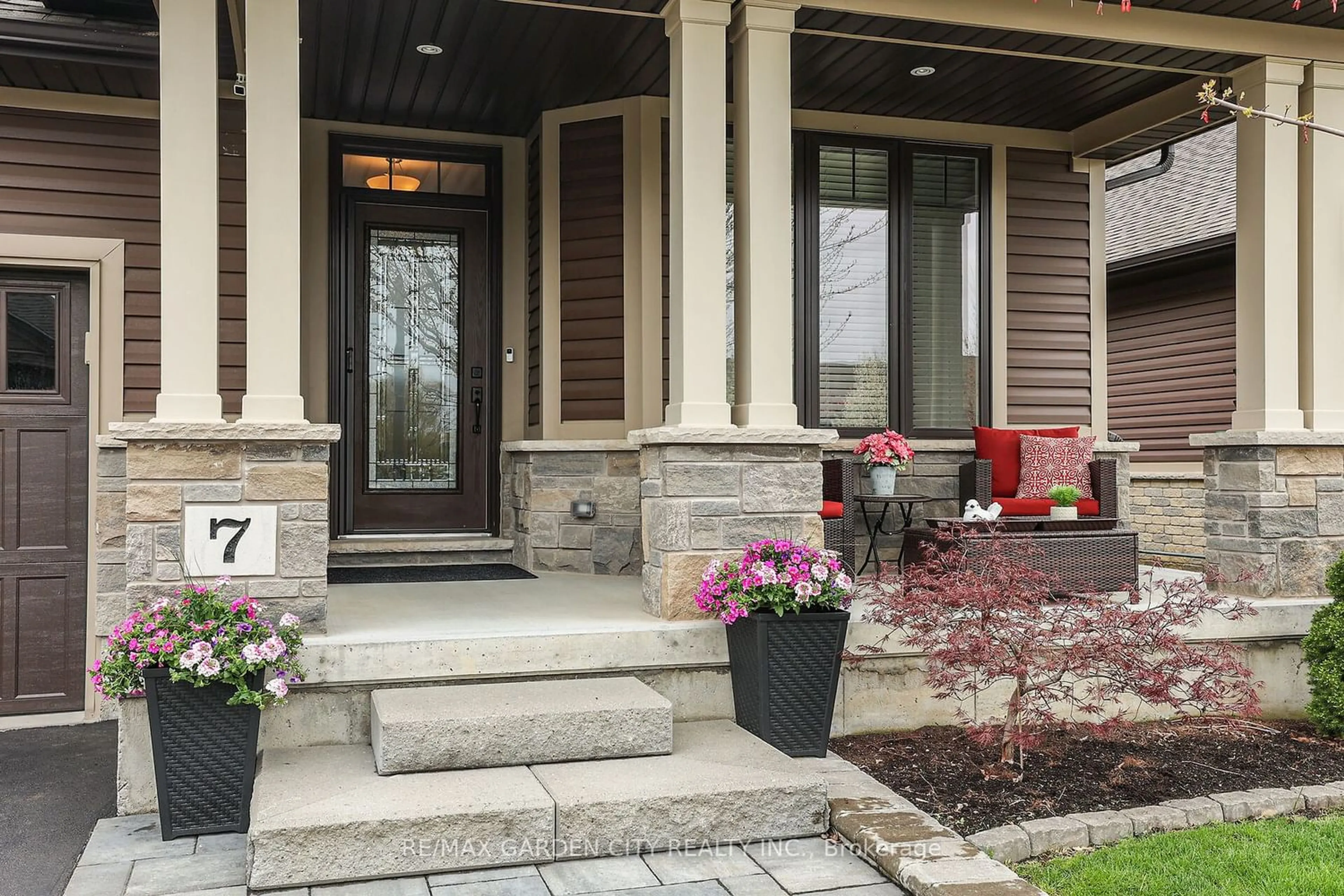37 Brookside Terr #7, West Lincoln, Ontario L0R 2A0
Contact us about this property
Highlights
Estimated ValueThis is the price Wahi expects this property to sell for.
The calculation is powered by our Instant Home Value Estimate, which uses current market and property price trends to estimate your home’s value with a 90% accuracy rate.$692,000*
Price/Sqft$619/sqft
Days On Market16 days
Est. Mortgage$3,435/mth
Maintenance fees$130/mth
Tax Amount (2023)$4,455/yr
Description
Welcome to 37-7 Brookside Terrace! An absolutely stunning bungalow end unit townhome with 2+1 bedrooms, 2.5 baths and 1,300 sq. ft. of living space. Located in a quiet Smithville neighbourhood, this home has exceptional curb appeal with an inviting front porch where you can linger. Stepping into the light filled open concept main floor, the pride of ownership is unmistakable from the 9' ceilings to the luxury flooring. The oversized kitchen boasts modern finishes with soft close drawers, stainless steel appliances, walk-in pantry & gorgeous quartz counters. The large centre island is the perfect work space or place to gather. The airy living room has sliding doors that open onto a private deck & gazebo. You can enjoy the beautiful rural views and breathtaking sunsets from the deck or the handsome stone patio in the lovely fenced back yard. Natural gas hook-up is ready & waiting for your BBQ. Back inside, the primary bedroom is an elegant retreat with his & hers closets and spa-like ensuite. The cozy second bedroom features double closets. Convenient main floor laundry & powder room. The lower level offers an additional 1,251 sq. ft. of living space with a rec room/office, generous third bedroom with a massive walk-in closet & a 5 pc bathroom. Tons of storage space in the utility & storage rooms. Located close to schools, parks, walking trails & community centre. Nothing to do but move in!
Property Details
Interior
Features
Lower Floor
Family
3.91 x 3.91Utility
3.28 x 1.833rd Br
4.06 x 2.69W/I Closet
Furnace
4.88 x 4.04Exterior
Parking
Garage spaces 1
Garage type Attached
Other parking spaces 1
Total parking spaces 2
Condo Details
Inclusions
Property History
 39
39



