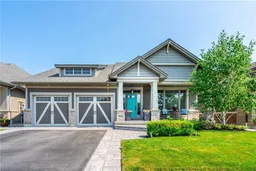33 BROOKSIDE Terr, Smithville, Ontario L0R 2A0
Contact us about this property
Highlights
Estimated valueThis is the price Wahi expects this property to sell for.
The calculation is powered by our Instant Home Value Estimate, which uses current market and property price trends to estimate your home’s value with a 90% accuracy rate.Not available
Price/Sqft$646/sqft
Monthly cost
Open Calculator
Description
Welcome to 33 Brookside Terrace, an absolutely stunning bungalow located in one of Southern Ontario's most desirable growing communities. This home is loaded with upgrades and custom finishes; beautiful flooring throughout includes a herringbone tiled entrance, brushed hickory hardwood, and immaculate tile in the kitchen. The open floor plan is flooded with natural light and a relaxed design: quartz countertops and generous kitchen island, custom cabinets and marble tiled backsplash, stainless steel appliances, and adjacent living room with gorgeous fireplace make it the perfect space to cook or entertain. Choose to dine casually in the kitchen or host family dinners in the formal dining room, or walkout to dine or relax on your large back deck surrounded by beautiful landscaping. Unwind in your spacious primary bedroom, featuring a large walk-in closet, 4-pc ensuite with granite counters and glass shower. Also on the main floor is a spacious laundry room and front facing bedroom or office. The beautifully finished lower-level features oversized windows that will make you forget you're in a basement, pouring light into a huge but cozy open concept living area. Guests can enjoy privacy in the large guest bedroom with 4-piece bath. Wine lovers will be delighted to discover a mini retreat - a cozy wine room and cellar tucked away beside the lower living area. This gorgeous home is located in a quiet, family friendly neighbourhood, close to the Nature Path and Sports Complex.
Property Details
Interior
Features
M Floor
Living Room
16 x 13Primary Bedroom
24 x 12Dining Room
11 x 13Dining Room
11 x 13Exterior
Features
Parking
Garage spaces 2
Garage type Built-In, Asphalt
Other parking spaces 2
Total parking spaces 4
Property History



