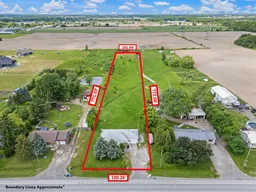Welcome to this exceptional 1.78 acre rural property, offering over 770 feet of depth and plenty of space for your family to enjoy. Ideally situated just 7 minutes to both Smithville and Grimsby, and only 15 minutes to Hamilton, this location blends the peacefulness of country living with the convenience of nearby amenities. The solid 2 bedroom bungalow - formerly a 3 bedroom - can easily be converted back to accommodate your needs. Inside, you'll find a spacious living room with a large bay window and original hardwood flooring underneath the carpet, ready to be restored to its original charm. The full height basement provides endless possibilities for added living space or generous storage. The property is also conveniently equipped with natural gas heating and fibre optic internet, plus an attached garage with inside access to the home. Updated furnace and air conditioning unit in 2021. New concrete block foundation and weeping tile in 1979 (3 outside walls). Septic tank pumped in July 2025. 3,000 gallon cistern (2 tanks). Cistern cleaned in 2022. Whether you're looking to settle into a peaceful lifestyle or searching for land to grow with, this property offers incredible flexibility in a convenient location.
Inclusions: Fridge, stove, dishwasher, washer & dryer, all window coverings, upstairs TV mount, downstairs TV mount.
 46
46


