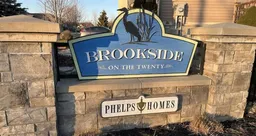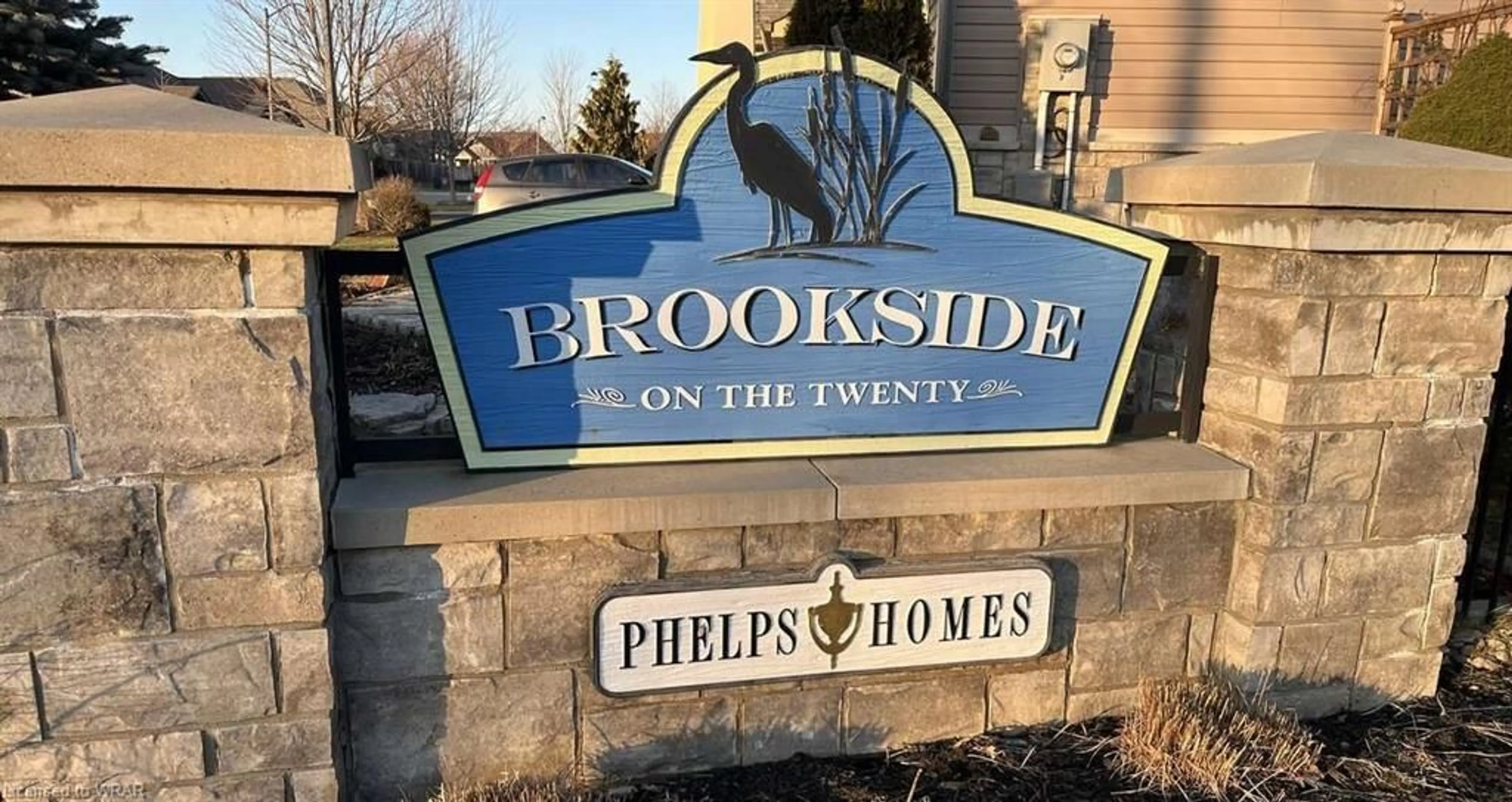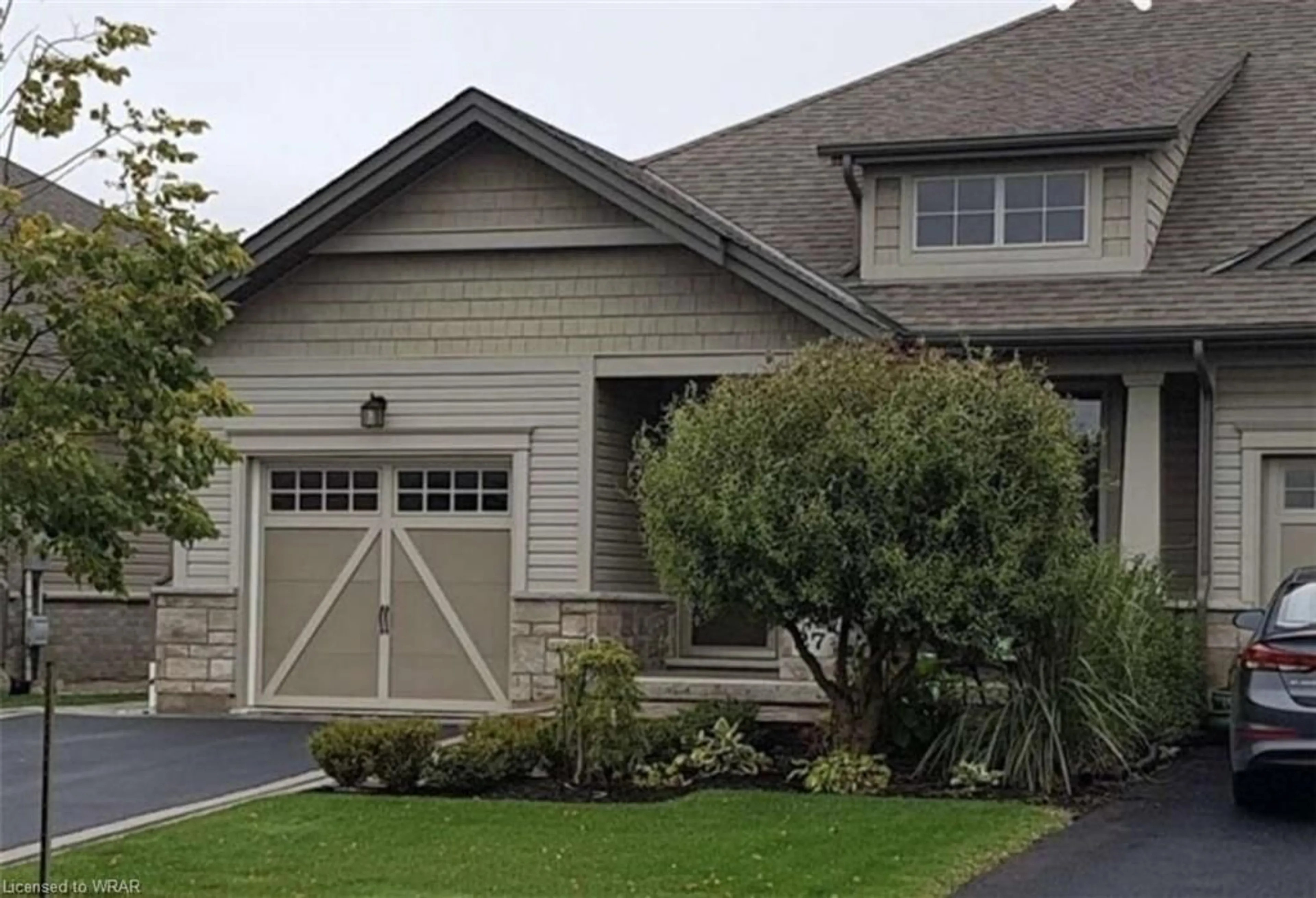27 Manorwood Drive, Smithville, Ontario L0R 2A0
Contact us about this property
Highlights
Estimated ValueThis is the price Wahi expects this property to sell for.
The calculation is powered by our Instant Home Value Estimate, which uses current market and property price trends to estimate your home’s value with a 90% accuracy rate.$703,000*
Price/Sqft$615/sqft
Days On Market104 days
Est. Mortgage$3,436/mth
Tax Amount (2024)$3,842/yr
Description
For more info on this property, please click the Brochure button below. Beautifully finished, open concept, freehold end unit bungalow townhome, with 2+1 bedrooms and 2.5 baths, located in exceptionally attractive community by Phelps Homes. Completed in 2012. Property features include: 9 ft ceilings throughout main floor. Open stairwell to lower level, features large window and allows natural light to illuminate both upper and lower levels of the home. Gorgeous kitchen includes large island with breakfast bar, stainless appliances (fridge, gas top stove, dishwasher, microwave), under counter lighting, ceiling pot lights, glass tile backsplash, and large shelved pantry. Open living/dining area features triple garden doors opening up to professionally landscaped rear yard with a multi-tiered interlock patio. Two bedrooms on main floor, master bedroom en suite features walk in glass shower. Main level flooring includes ceramic tile, commercial grade laminate flooring with hardwood look and exceptional durability, and carpeted bedrooms. Powder room is located off of garage entrance. Beautifully finished lower level includes large family room, second full bath with walk in shower, large bedroom, laundry room, and storage/furnace room, as well as second bonus room, fully finished with very large closet. Lower level flooring includes ceramic tile bath, and carpet in family room/bedroom. Ceiling lights throughout main floor and lower level. Abundance and variety of closets throughout the home for excellent storage solutions. Single attached garage with direct entry into home, and man door from side yard. One of only a few double wide driveways, with side by side parking! Garage - 11'6x20'.
Property Details
Interior
Features
Main Floor
Living Room
4.60 x 4.17Kitchen
4.88 x 3.91Bedroom Primary
5.28 x 3.66Bedroom
1.45 x 3.35Exterior
Features
Parking
Garage spaces 1
Garage type -
Other parking spaces 2
Total parking spaces 3
Property History
 50
50



