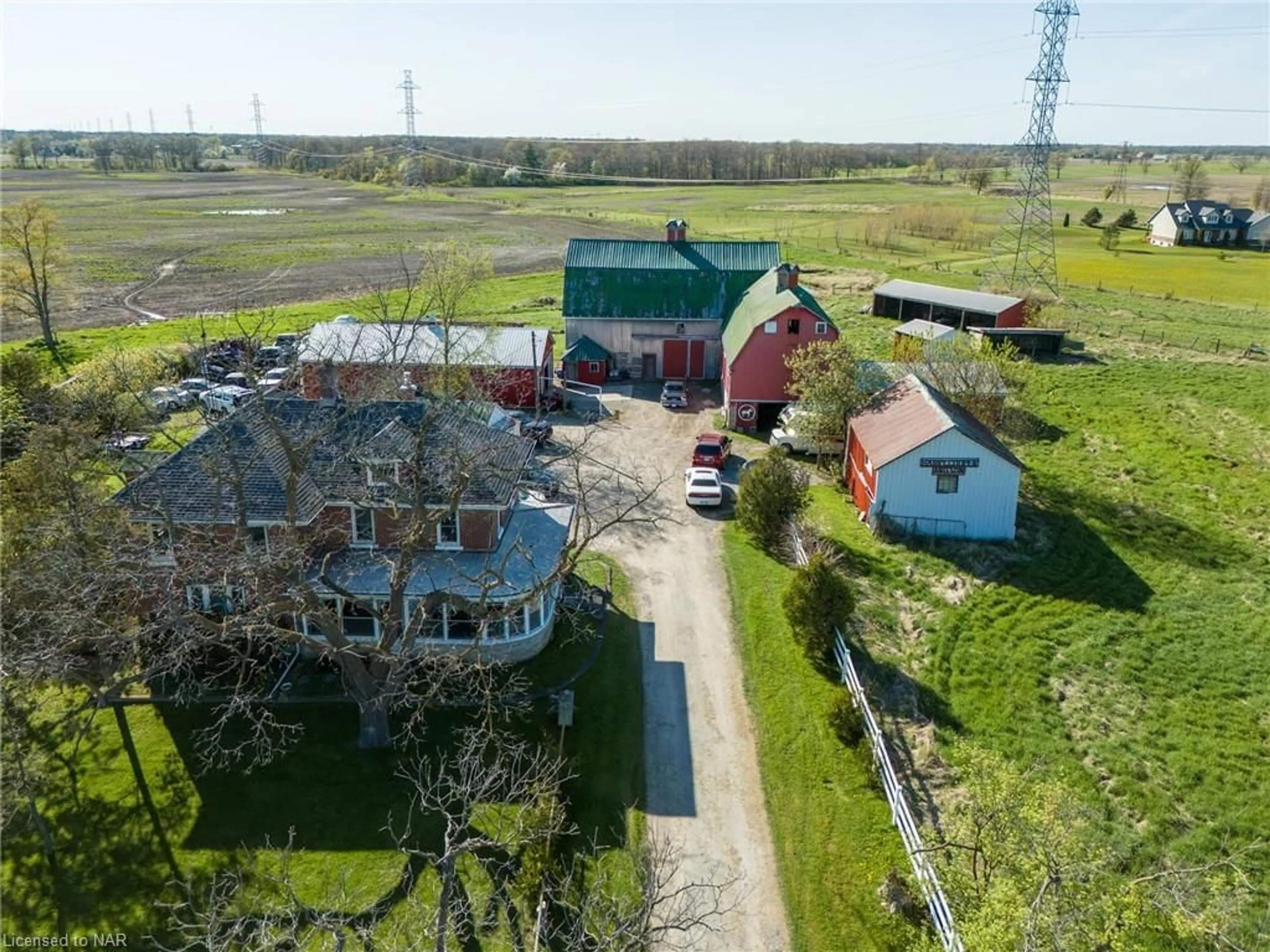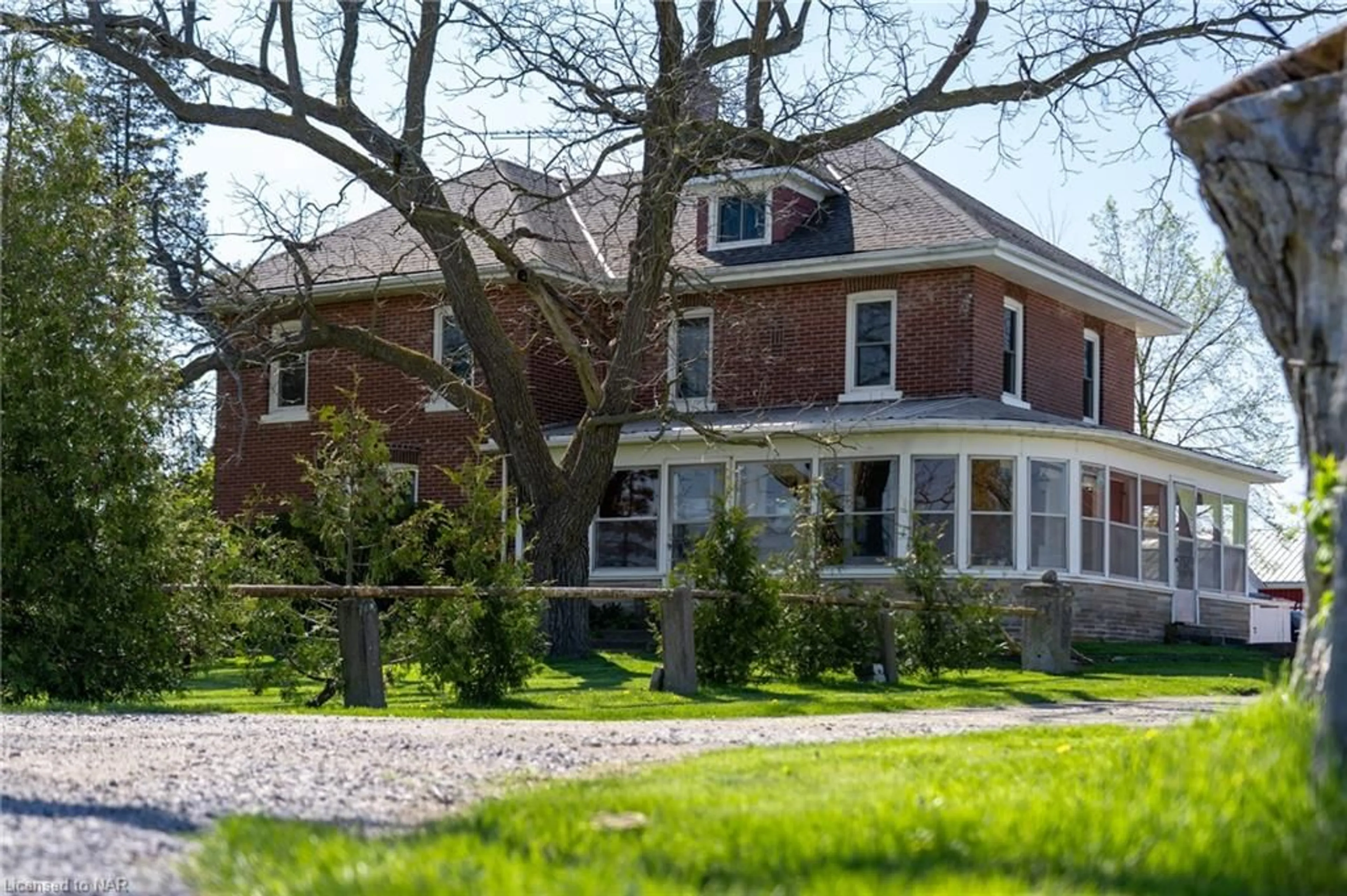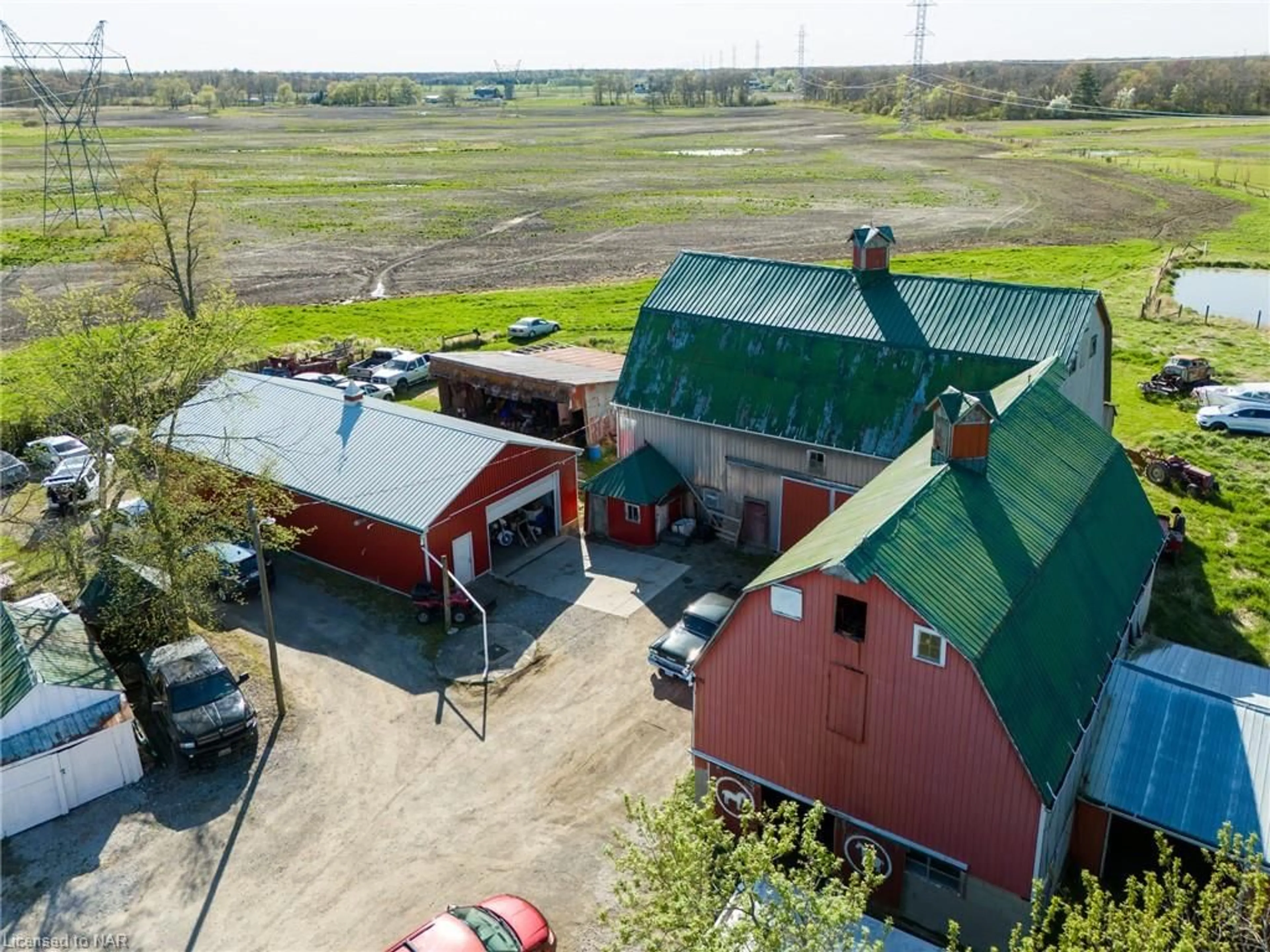2108 Regional Road 14 Rd, Smithville, Ontario L0R 2A0
Contact us about this property
Highlights
Estimated ValueThis is the price Wahi expects this property to sell for.
The calculation is powered by our Instant Home Value Estimate, which uses current market and property price trends to estimate your home’s value with a 90% accuracy rate.$1,109,000*
Price/Sqft$551/sqft
Days On Market13 days
Est. Mortgage$6,012/mth
Tax Amount (2024)$2,806/yr
Description
Discover your slice of country paradise with this corner lot, 55.47-acre farm with a charming 5-bedroom, nearly 2600 sqft, 2.5 storey farmhouse boasting character with tin ceilings, original wood wainscoting, and an enclosed wrap-around porch. Endless possibilities await, from multigenerational living to crafting your dream home or even exploring the possibility to transform it into a unique wedding venue/ Airbnb (Buyer to perform due diligence). The main level features 3 entrances from the porch, a large dining area, living room with a a gas fireplace, 3-piece bath, laundry, and a bedroom/office with original wood double doors. Upstairs offers a spacious room with rough-in for a second bath and a room with water hook-ups ideal for a 2nd laundry or kitchenette. There's an additional staircase to the attic which could make an awesome private primary bedroom, play room, or office. The property includes a 5+ car garage (the ultimate man cave/ toy shed) with in-floor heating, a 3-piece bath with a urinal, office space, gas heater, front and back garage doors. Additionally, a barn with 8 stalls and hay loft, plus 5 additional outbuildings, provide ample space for your endeavours. Conveniently located less than 10 minutes from town, schools, churches, and recreation centres. This property has SO much to offer. Book your showing today and experience it for yourself!
Property Details
Interior
Features
Second Floor
Bedroom
3.12 x 1.65laundry / roughed-in / other
Bathroom
3-piece / roughed-in
Living Room
5.28 x 5.44Bedroom
3.99 x 2.82Exterior
Features
Parking
Garage spaces 5
Garage type -
Other parking spaces 15
Total parking spaces 20
Property History
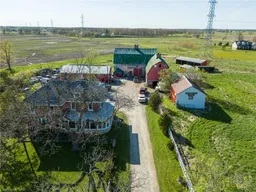 45
45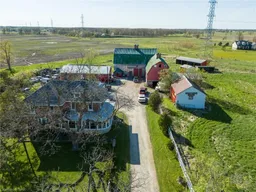 46
46
