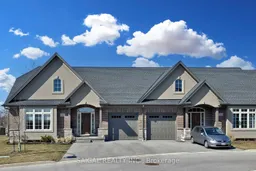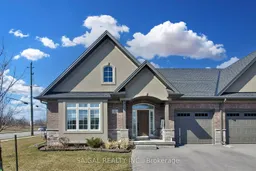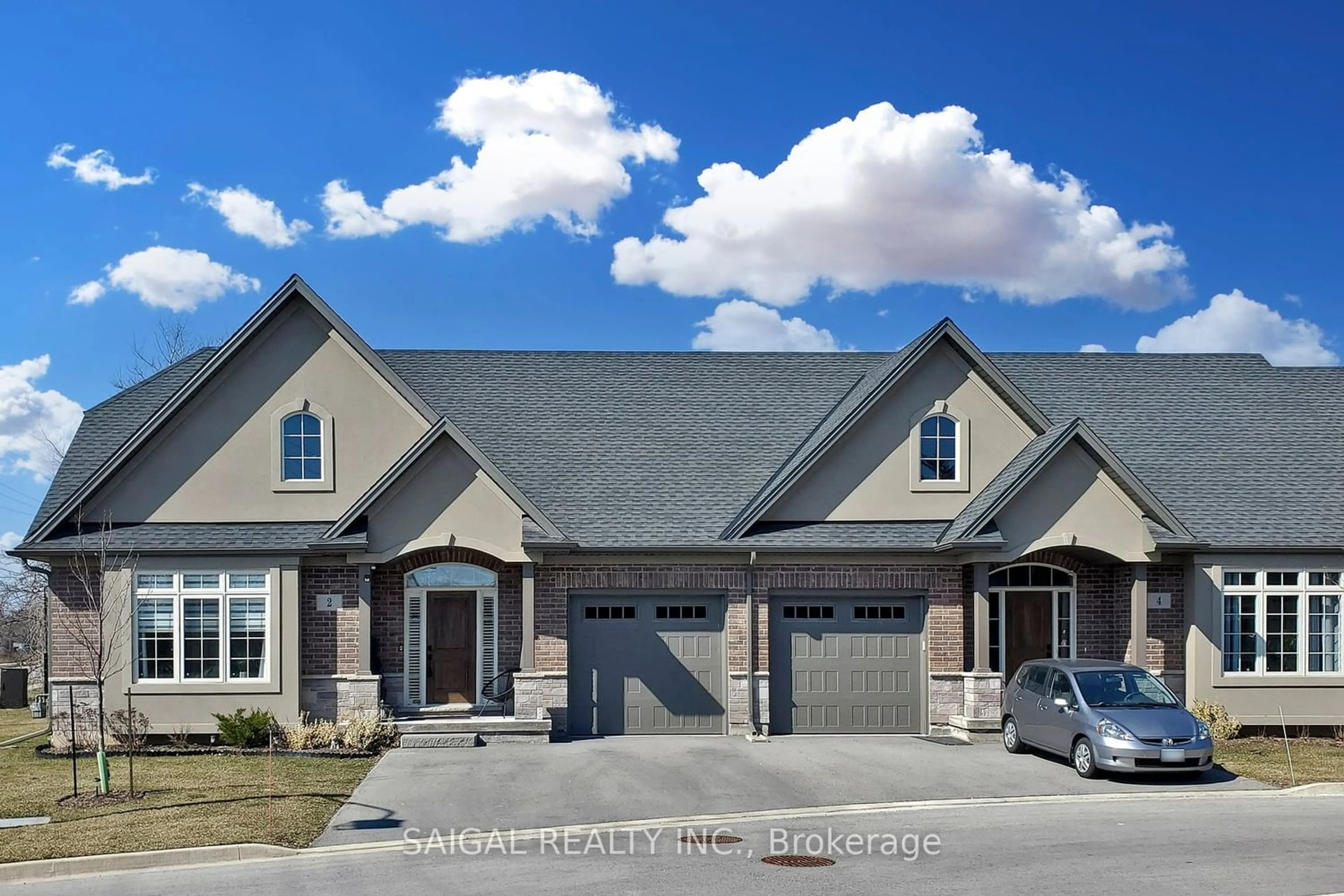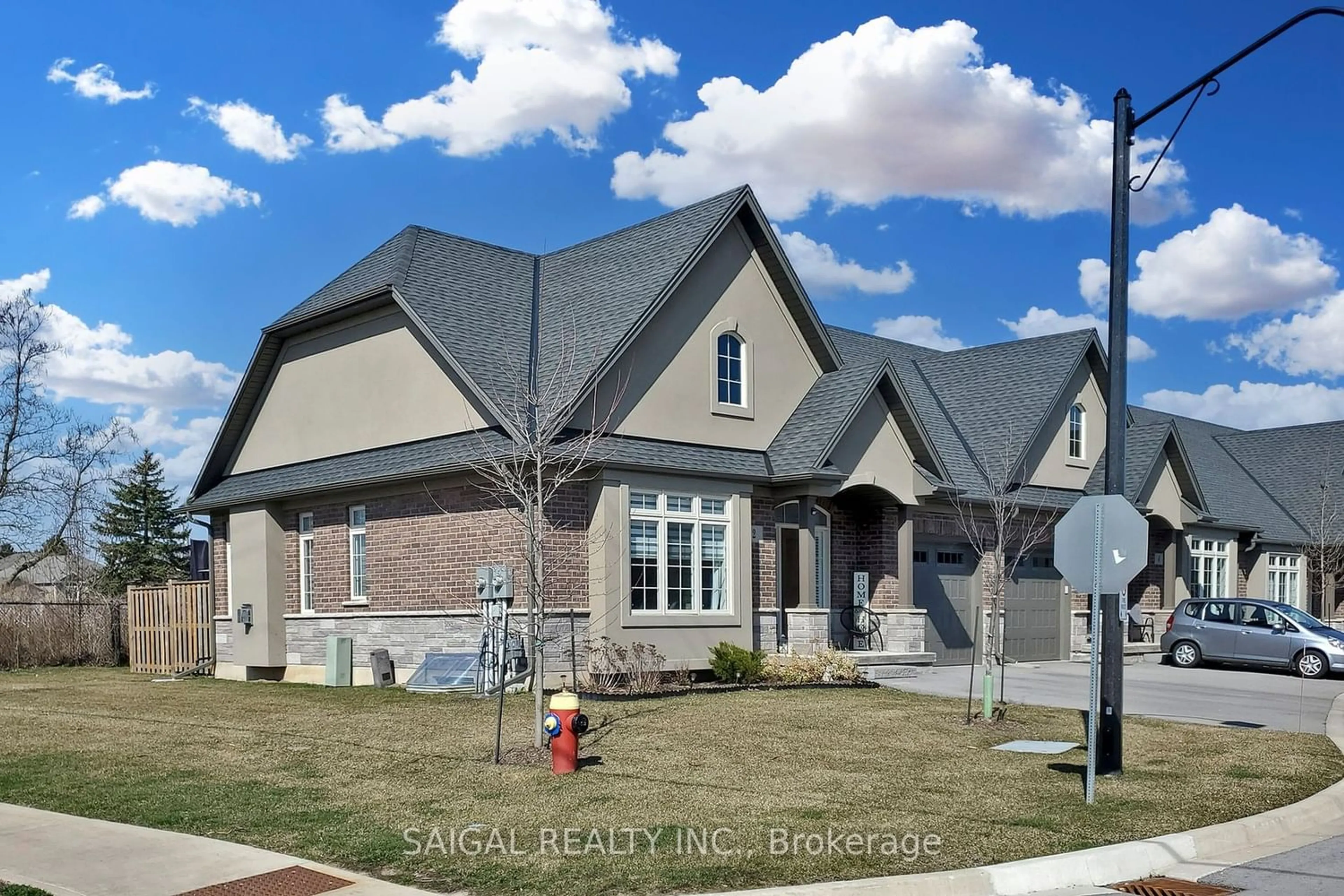2 Carter Dr, West Lincoln, Ontario L0R 2A0
Contact us about this property
Highlights
Estimated ValueThis is the price Wahi expects this property to sell for.
The calculation is powered by our Instant Home Value Estimate, which uses current market and property price trends to estimate your home’s value with a 90% accuracy rate.$715,000*
Price/Sqft$607/sqft
Days On Market33 days
Est. Mortgage$3,307/mth
Tax Amount (2023)$4,557/yr
Description
Welcome To This Fully Upgraded Corner-lot Townhome, Designed For A Family With Plenty Of Living Space. This Sought-after End Unit Bungaloft Is A True Gem, Featuring A Main Floor Bedroom, Inviting Upstairs Loft, And 4 Bathrooms. The Spacious Primary Bedroom With 3pc En-suite and W/I closet. The Open Concept Dining Room & Living Room Flow Seamlessly Into The Eat-in Kitchen, Complete With Upgraded Centre Island, Backsplash, And Stainless Steel Appliances. The Loft Area Is A Versatile Space, Perfect For An At-home Office Or Guest Bedroom, With Its Own 3pc Bathroom And Walk-in Closet. In The Basement, You'll Discover A Charming Space, Convenient Half Bathroom, A Delightful Nook For Cold Storage & The Exciting Possibility Of Transforming It Into A Cozy Third Bedroom. Imagine Starting Your Day With A Cup Of Coffee In The Custom-designed Backyard, Or Hosting Summer BBQs On The Two-tiered Deck - The Perfect Spot To Unwind And Enjoy The Outdoors. No Sidewalk Allows 3 Car Parking.
Property Details
Interior
Features
Main Floor
Living
4.57 x 4.70Vaulted Ceiling / Fireplace / O/Looks Backyard
Dining
3.56 x 3.66O/Looks Living / Open Concept / W/O To Deck
Kitchen
3.56 x 3.33Stainless Steel Appl / Centre Island / Backsplash
Prim Bdrm
4.67 x 4.753 Pc Ensuite / Large Window / O/Looks Frontyard
Exterior
Features
Parking
Garage spaces 1
Garage type Attached
Other parking spaces 2
Total parking spaces 3
Property History
 39
39 40
40



