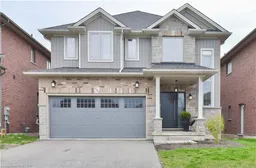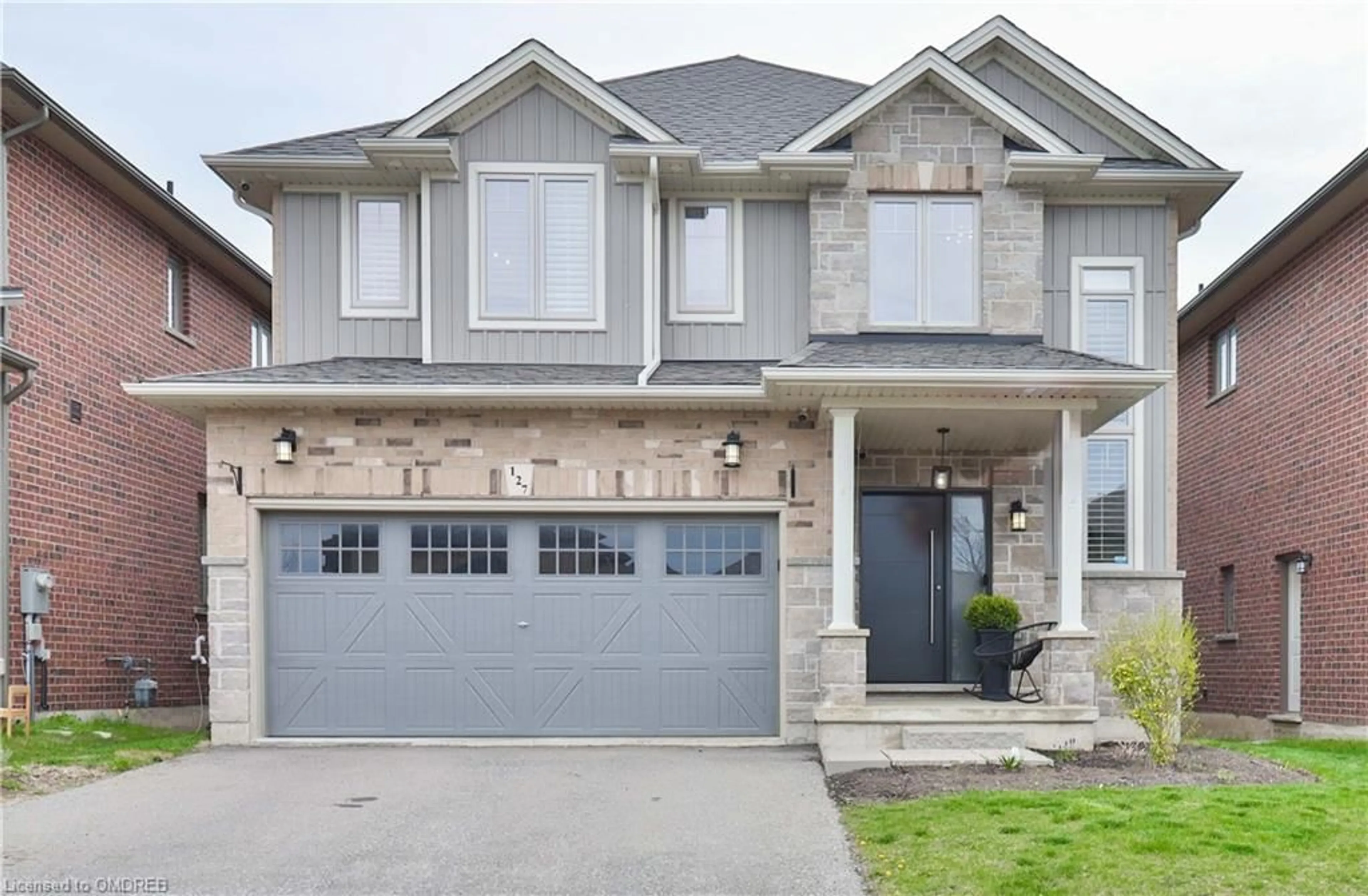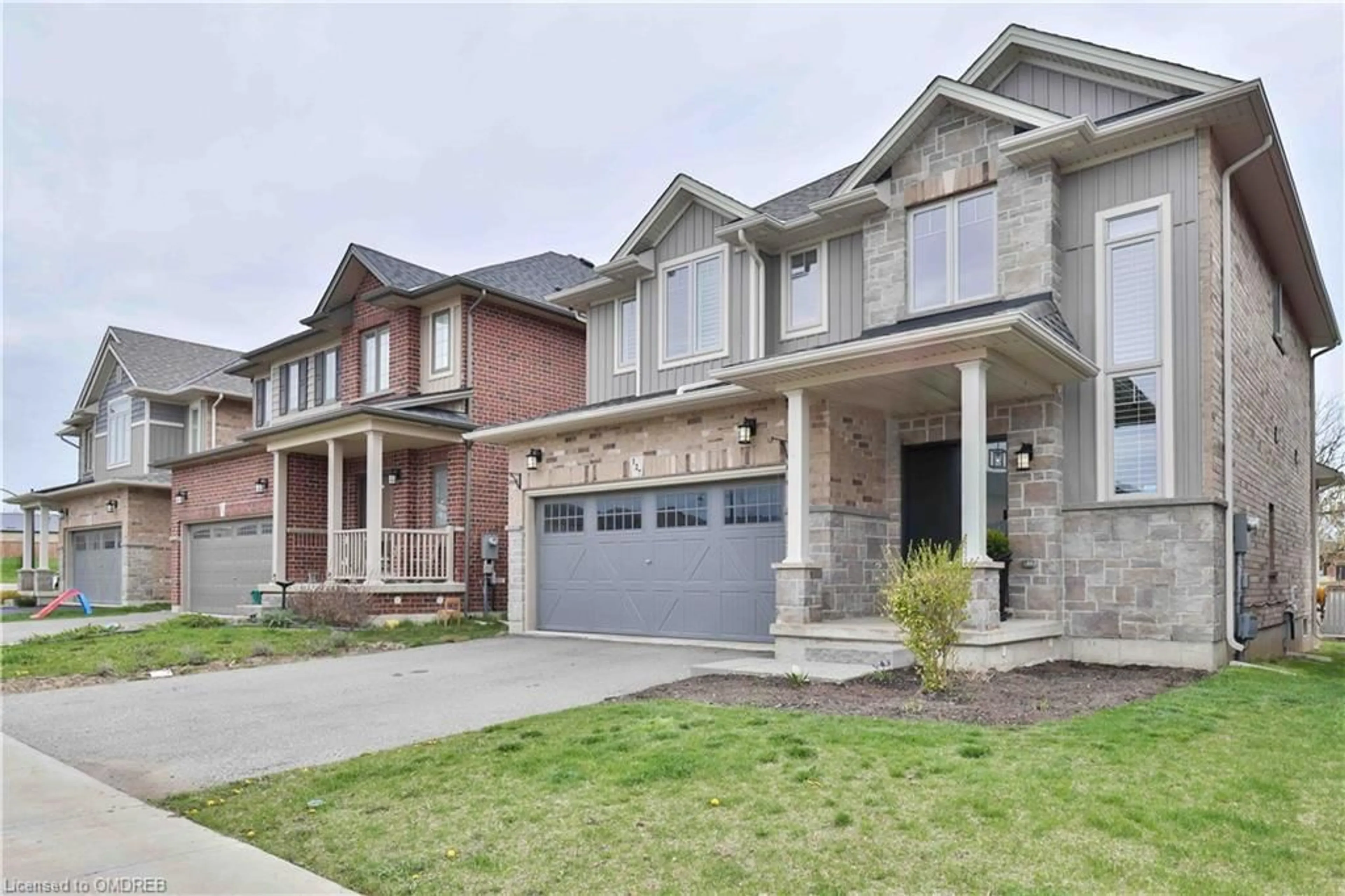127 Dennis Dr, Smithville, Ontario L0R 2A0
Contact us about this property
Highlights
Estimated ValueThis is the price Wahi expects this property to sell for.
The calculation is powered by our Instant Home Value Estimate, which uses current market and property price trends to estimate your home’s value with a 90% accuracy rate.$949,000*
Price/Sqft$468/sqft
Days On Market15 days
Est. Mortgage$4,295/mth
Tax Amount (2023)$5,502/yr
Description
Welcome home to modern contemporary living in the beautiful neighbourhood of Smithville. Built in 2019 by MARZ homes, this 2134 sq ft home features 4 bedrooms, 3 bathrooms and all- around extensive upgrades with a newly built internal neighbourhood park great for families with children. Interior upgrades include: main floor tile and hardwood throughout, wrought iron and oak staircase, open concept main floor living, quartz kitchen and dining room, upgraded master double glass shower, custom closet system, modern wall feature and California wood shutters. Exterior features include: upgraded fiberglass door, outdoor security system (6 total security cameras wired in + 1 security doorbell camera ), spacious double car garage with electric car charging station, and a newly built contemporary fence in 2023. Walking proximity to grocery store, schools, and amenities. Under 20 minutes to Hamilton, West Lincoln hospital, wineries and the QEW. Experience luxury living in this great home and neighbourhood. Potentially yours, come see it to believe it.
Property Details
Interior
Features
Basement Floor
Basement
Exterior
Features
Parking
Garage spaces 2
Garage type -
Other parking spaces 2
Total parking spaces 4
Property History
 42
42



