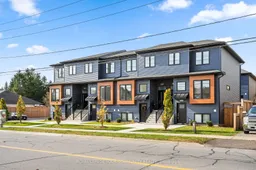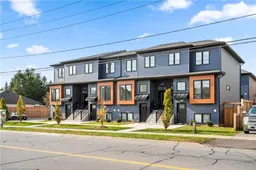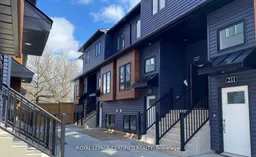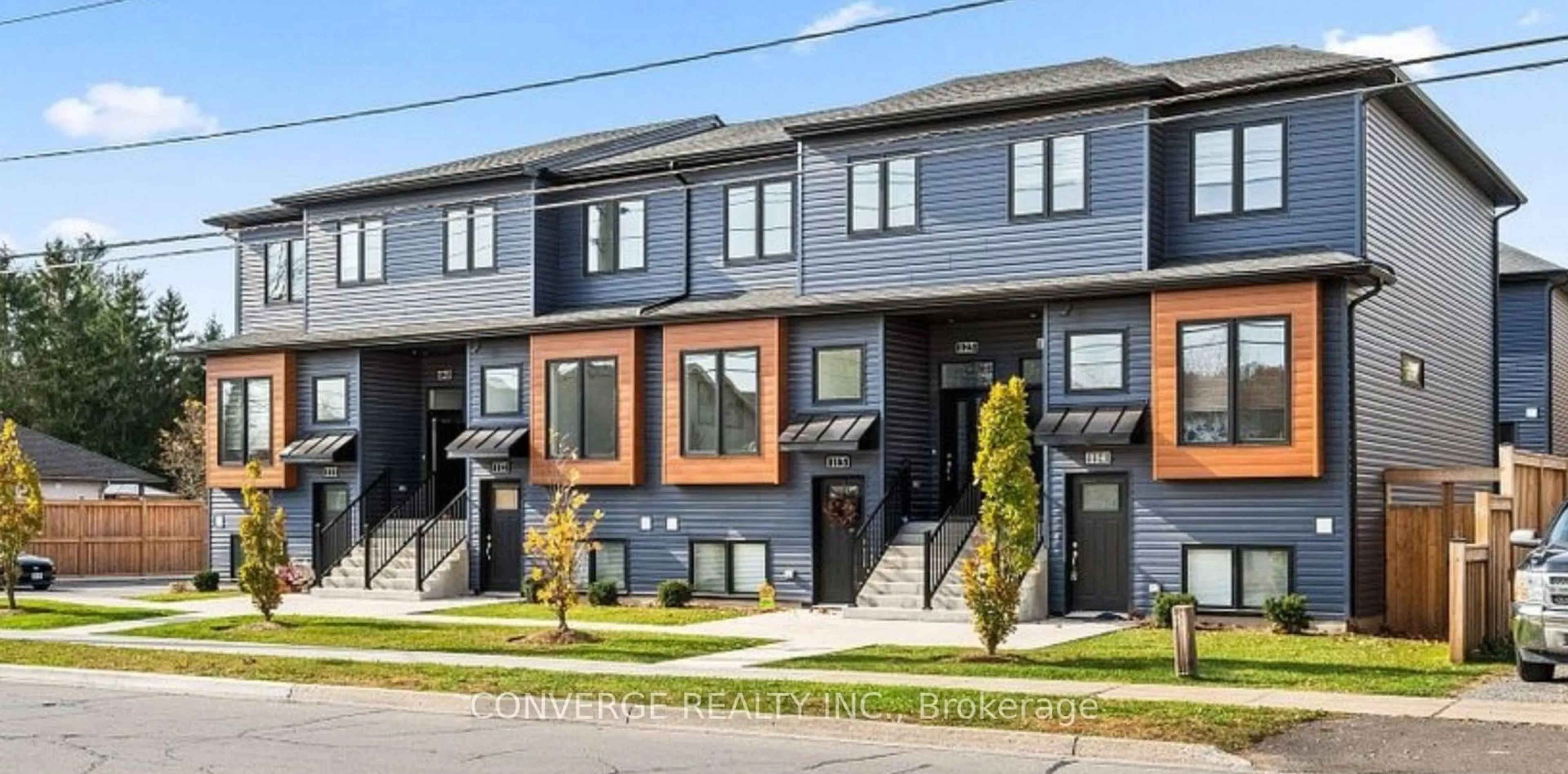781 Clare Ave #222, Welland, Ontario L3C 0K1
Contact us about this property
Highlights
Estimated valueThis is the price Wahi expects this property to sell for.
The calculation is powered by our Instant Home Value Estimate, which uses current market and property price trends to estimate your home’s value with a 90% accuracy rate.Not available
Price/Sqft$433/sqft
Monthly cost
Open Calculator
Description
Welcome to Unit #222 at 781 Clare Avenue - a modern stacked condo townhome offering stylish, low-maintenance living. This bright and spacious home features an open-concept main floor with abundant natural light and a large bay window. The contemporary kitchen is equipped with stainless steel appliances and walks out to a private rear deck. The second level offers three bedrooms, convenient upper-level laundry, and a primary bedroom with ensuite bath and walk-in closet. A blank canvas ready for your personal touch. Includes one owned parking space. Ideal for families or investors. Don't miss this! Not far from Highway #406 and a Short Walk To Niagara College, Parks, Grocery Stores, Schools, Public Transit, Churches, Restaurants And Shopping.
Property Details
Interior
Features
Exterior
Features
Parking
Garage spaces -
Garage type -
Total parking spaces 1
Condo Details
Inclusions
Property History
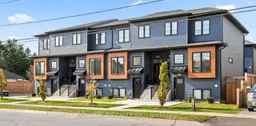 1
1