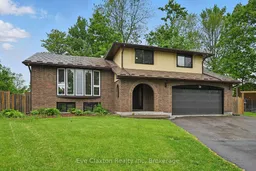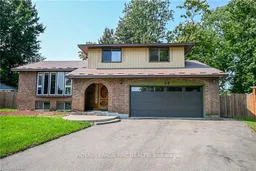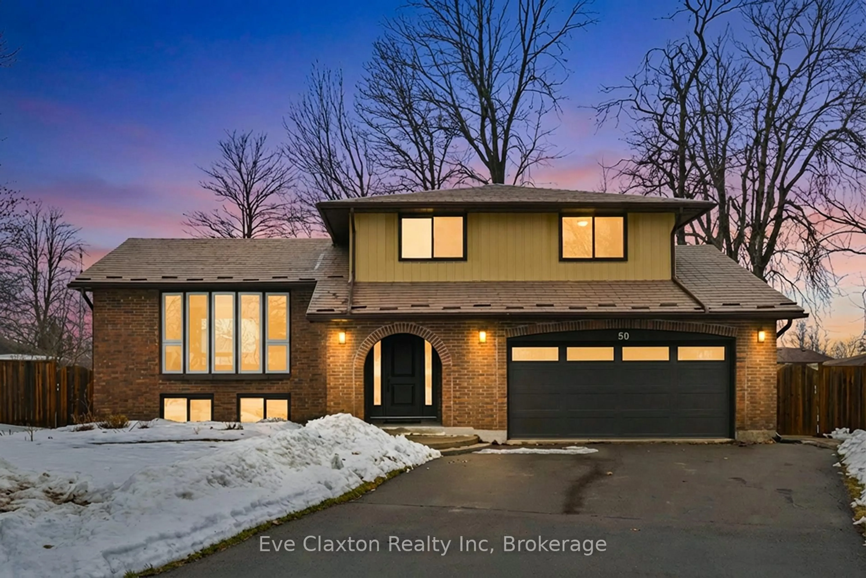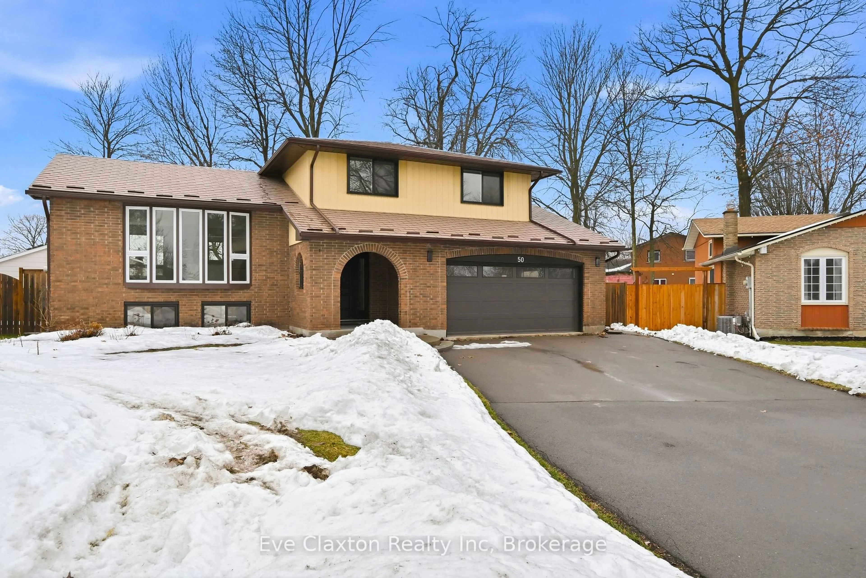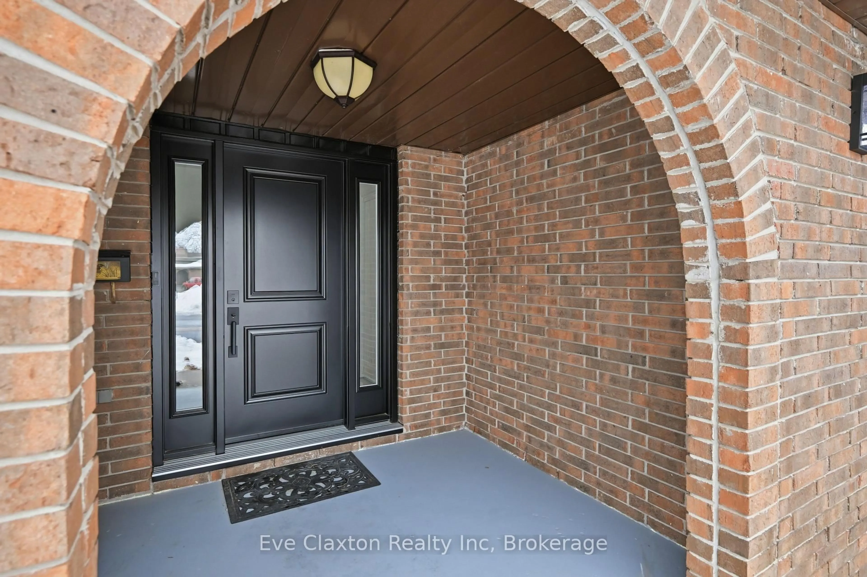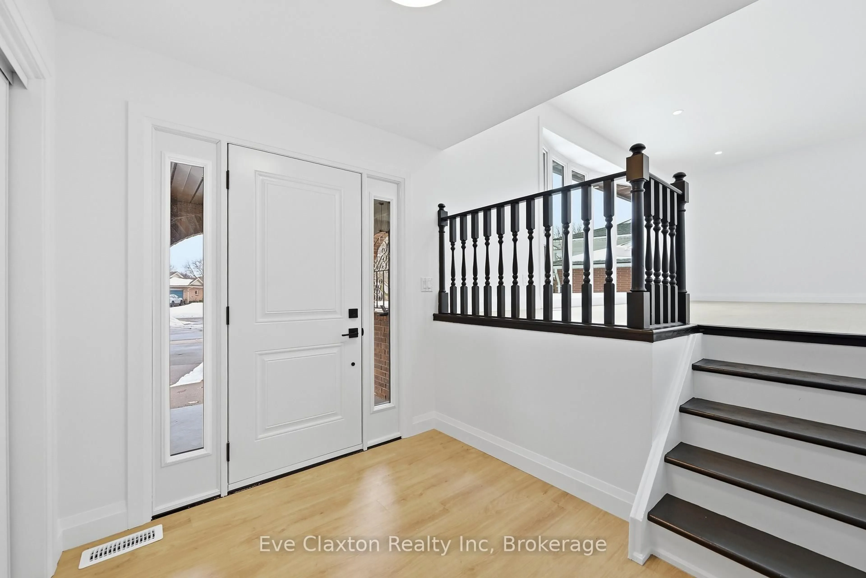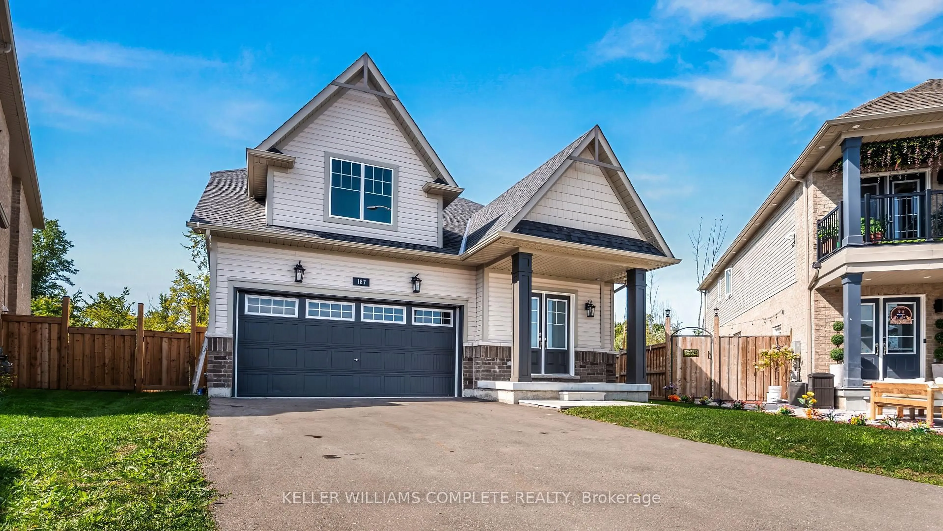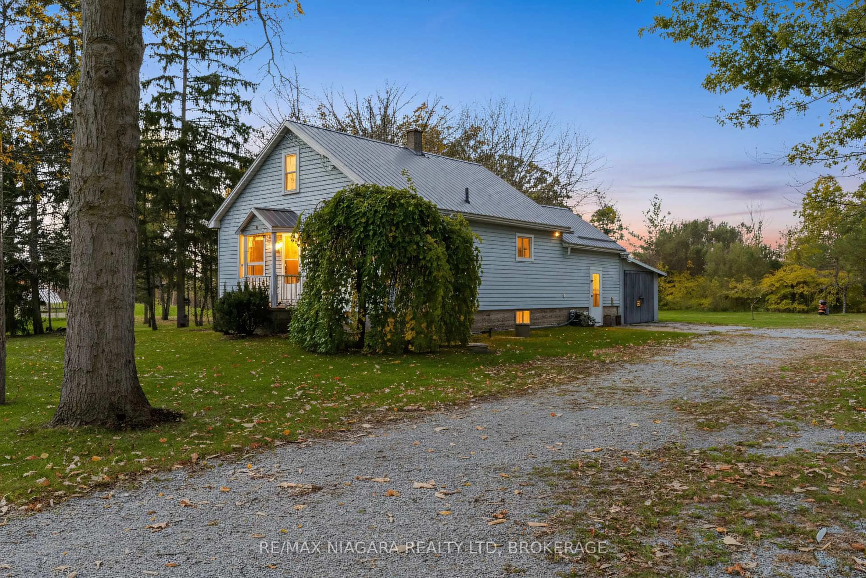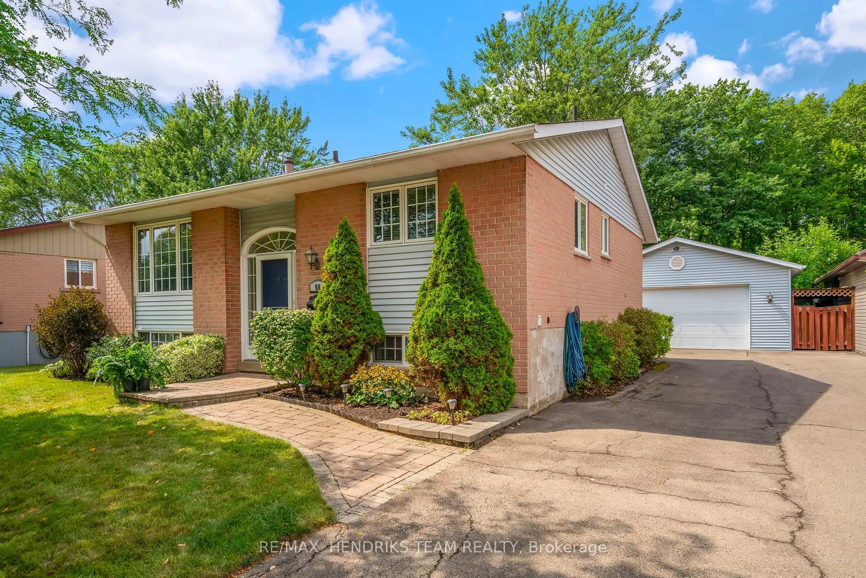50 Sherwood Forest Tr, Welland, Ontario L3C 5X6
Contact us about this property
Highlights
Estimated valueThis is the price Wahi expects this property to sell for.
The calculation is powered by our Instant Home Value Estimate, which uses current market and property price trends to estimate your home’s value with a 90% accuracy rate.Not available
Price/Sqft$405/sqft
Monthly cost
Open Calculator
Description
Fully renovated and truly move-in ready, this 3-bedroom, 2-bathroom, 4-level side-split is nestled in a desirable North Welland neighbourhood. Set on a fully fenced, oversized pie-shaped lot, the property offers a spacious and functional layout with modern finishes throughout.The open-concept main level showcases a brand-new kitchen featuring an oversized island, quartz countertops, and a seamless backsplash, flowing effortlessly into the bright living and dining areas. The main-floor family room offers a cozy fireplace and convenient walkout to the beautifully landscaped backyard-perfect for entertaining or relaxing. A mid-level rec room with a wet bar provides additional versatile living space.Extensive updates include new laminate flooring throughout, a durable metal roof, triple-pane vinyl windows, a new garage door with opener, new interior and exterior doors, smooth ceilings, fresh paint, updated bathrooms, modern lighting and pot lights, upgraded kitchen plumbing and electrical, and a serviced furnace and A/C. The exterior is equally impressive with new patio stones and refreshed landscaping completing the package.Ideally located near Niagara College, the YMCA, Seaway Mall, and offering easy access to Highway 406, this home perfectly blends style, comfort, and convenience in a prime location.
Property Details
Interior
Features
Main Floor
Living
6.12 x 4.79Bay Window
Dining
3.08 x 2.4Kitchen
2.92 x 2.78Exterior
Features
Parking
Garage spaces 2
Garage type Attached
Other parking spaces 2
Total parking spaces 4
Property History
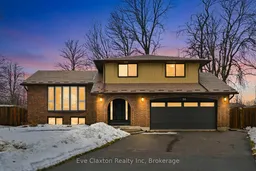 49
49