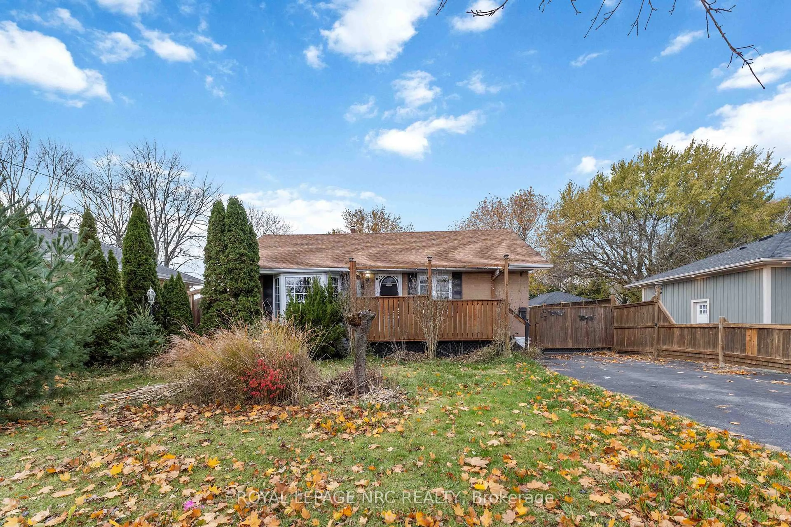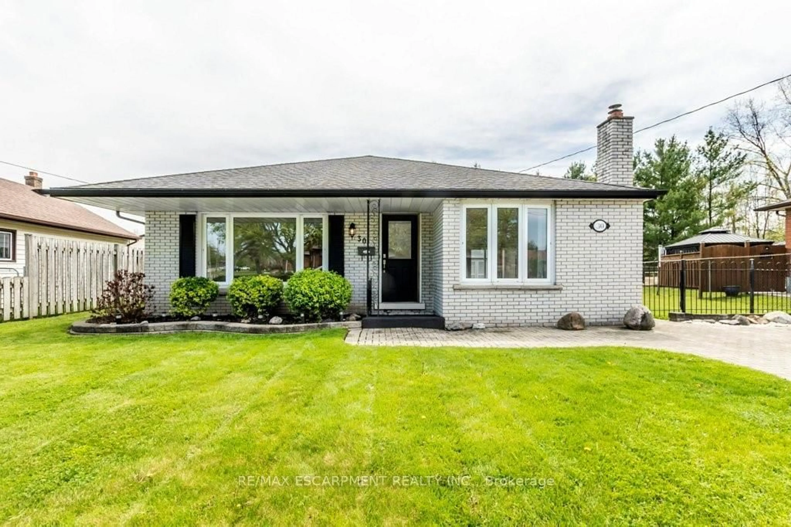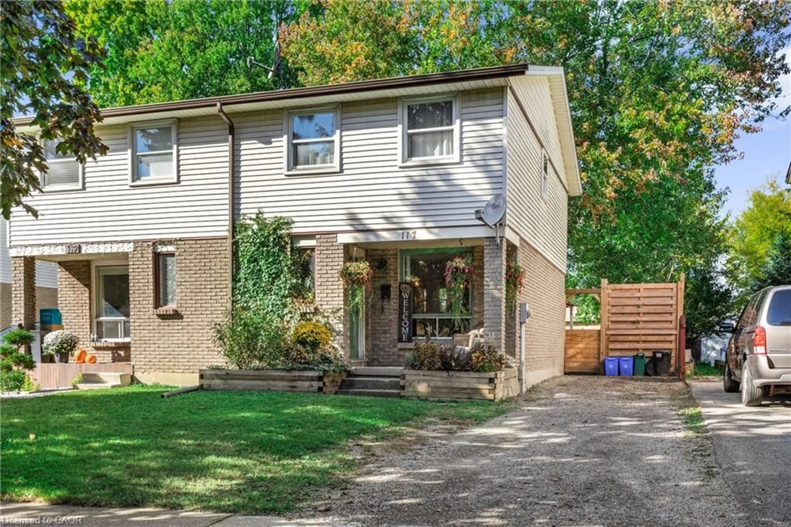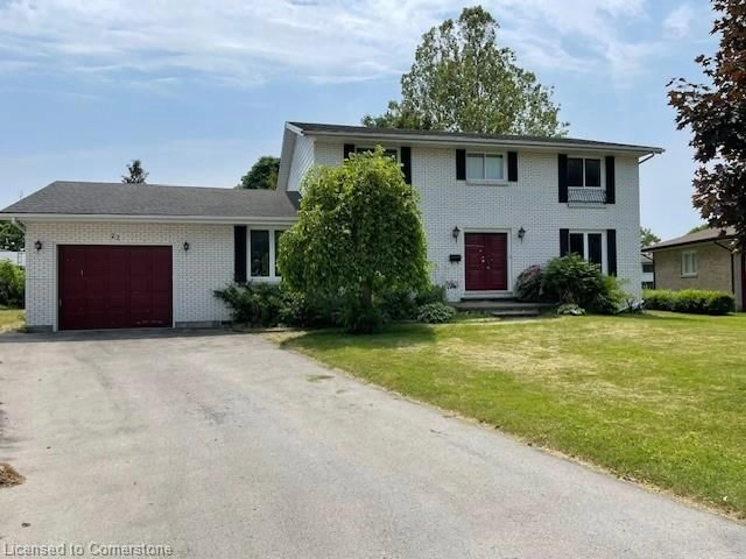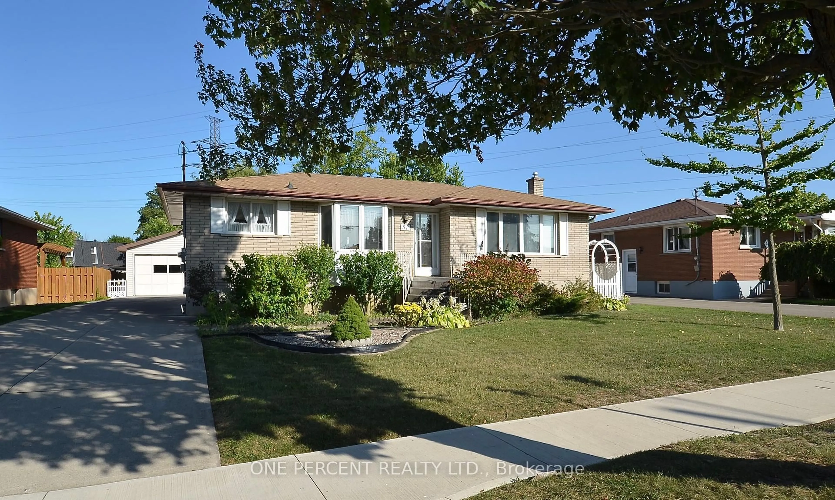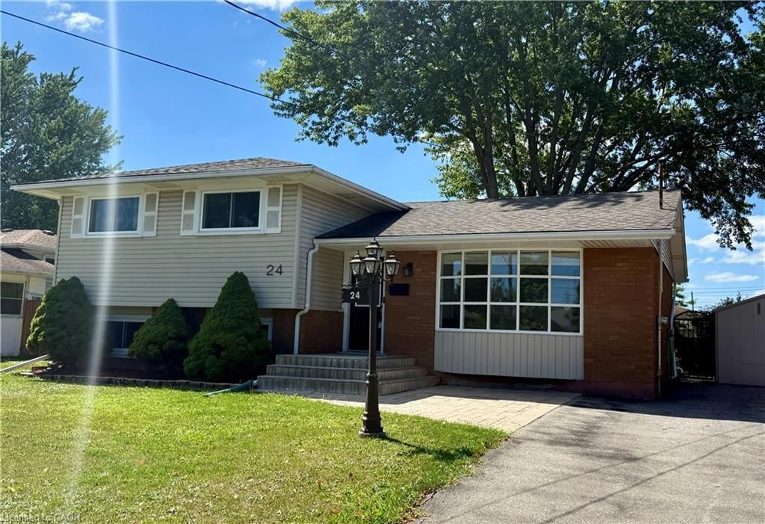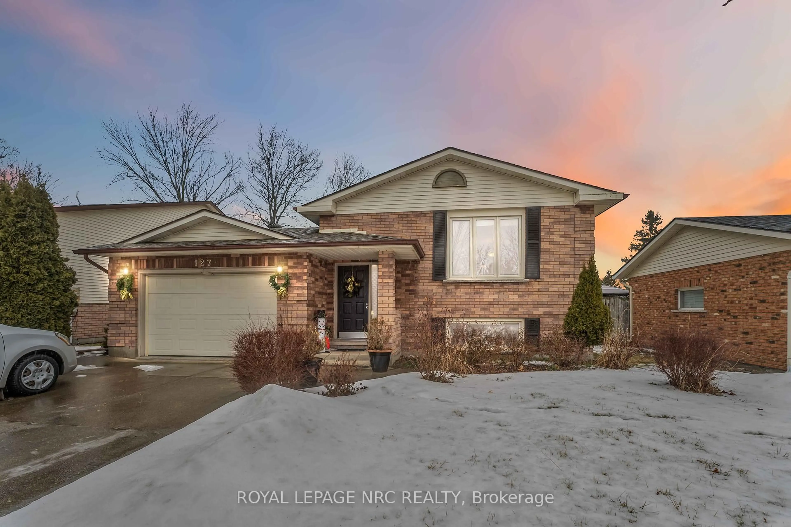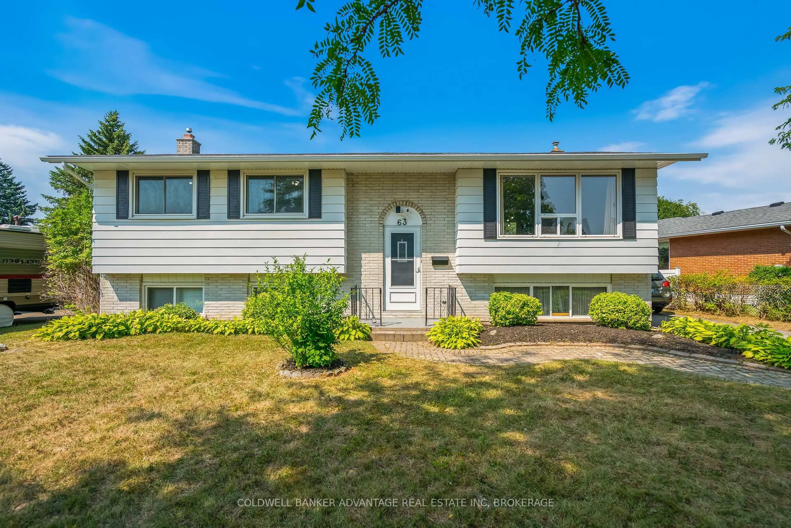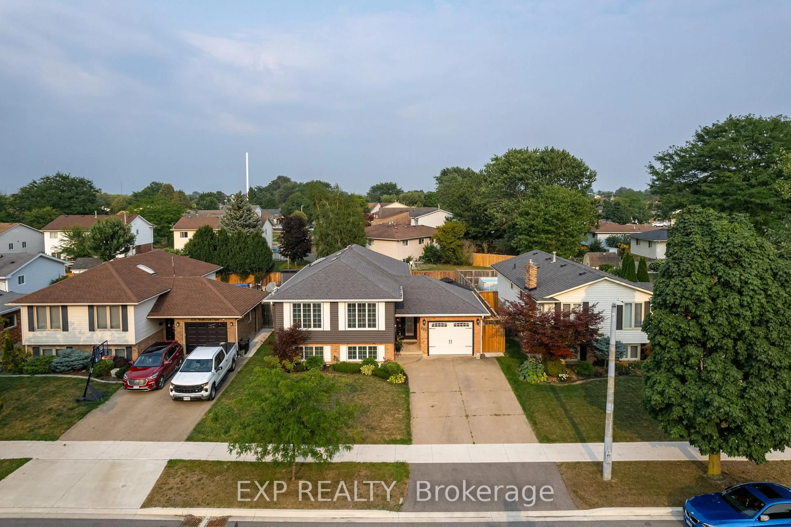Nestled on a cul-de-sac in a sought after North Welland location, this charming 3+1 bedroom back split offers a perfect blend of comfort and convenience. Located just minutes from Seaway Mall, Niagara College, and easy access to Highway 406, this home is ideal for families, students, or commuters. With an exterior walk-up entrance from the lower level, the layout provides versatility for extended family living or potential rental opportunities. Inside, you'll find beautifully maintained hardwood flooring in the bedrooms, while the spacious living and dining areas feature stylish laminate floors, creating a warm and inviting atmosphere. The updated bedroom, kitchen, and basement windows allow natural light to pour in, enhancing the home's bright and airy feel. The kitchen comes complete with a fridge, stove, and dishwasher, making meal prep a breeze, while the included washer and dryer add everyday convenience. Step outside to enjoy the large fenced yard, offering ample space for outdoor activities, gardening, or simply unwinding in privacy. Whether you're looking for a move-in-ready family home or a fantastic investment opportunity, this well-maintained property in a prime location is sure to impress.
Inclusions: fridge, stove, dishwasher, washer, and dryer
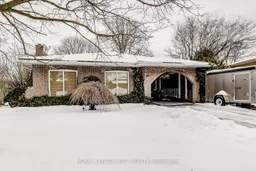 37
37

