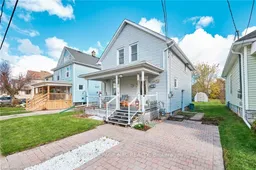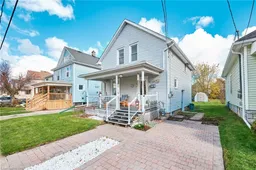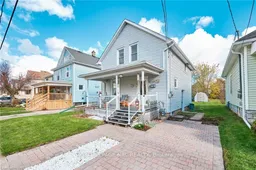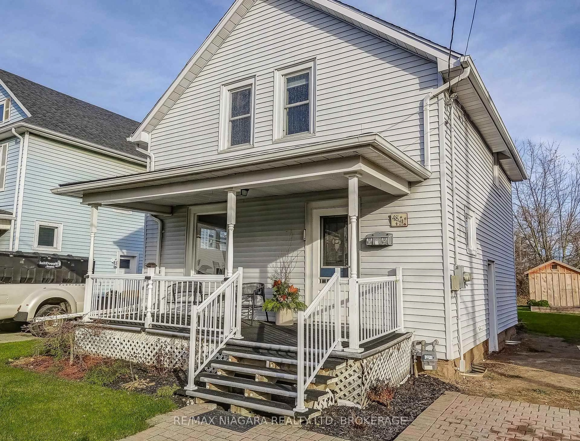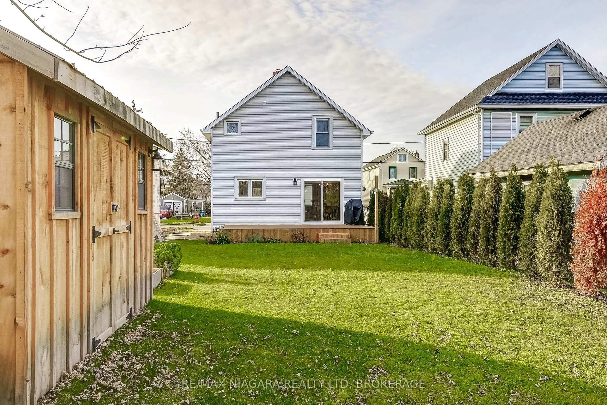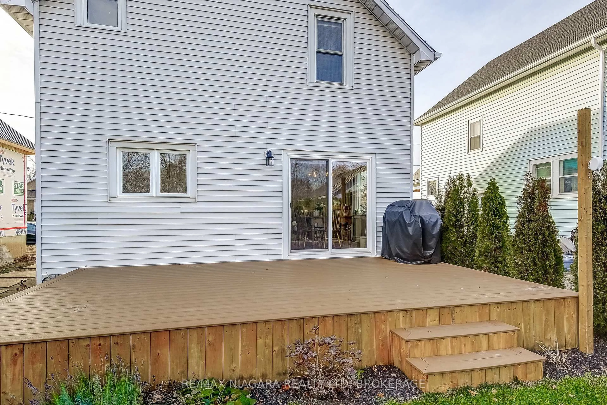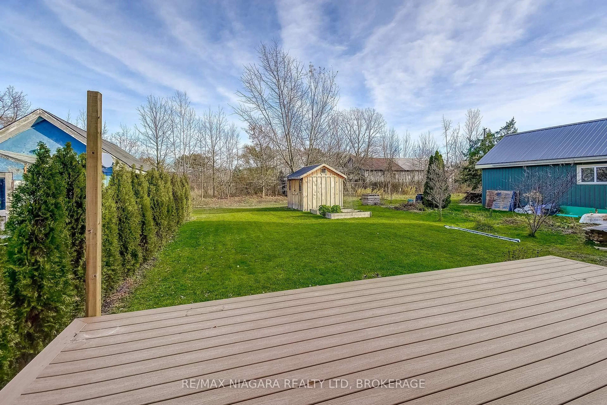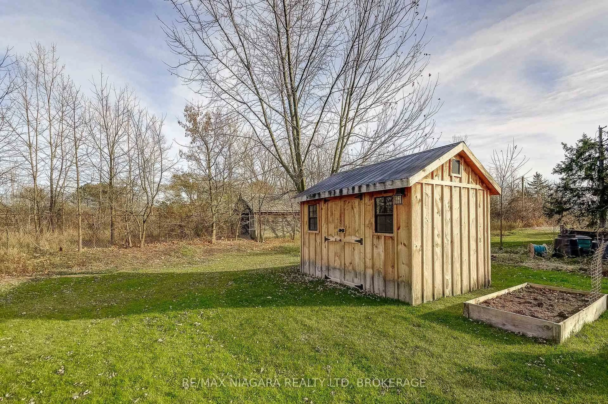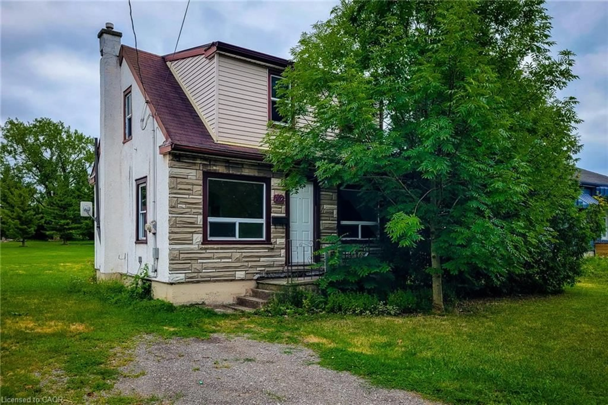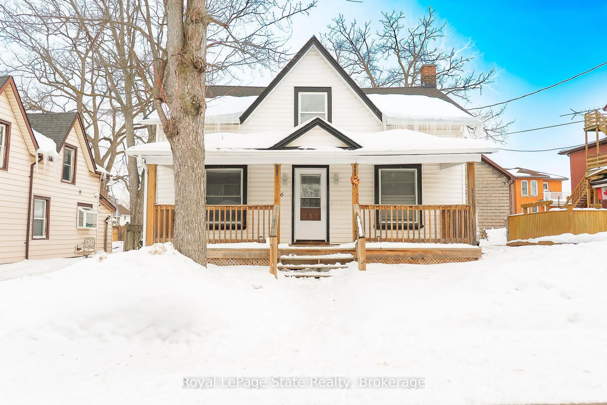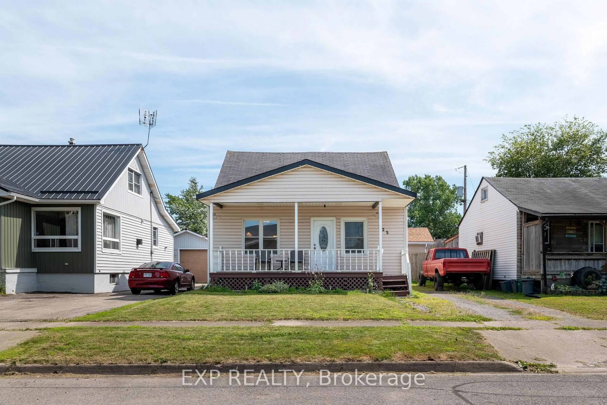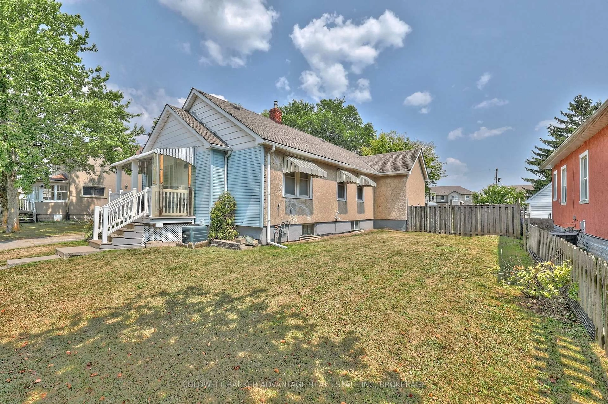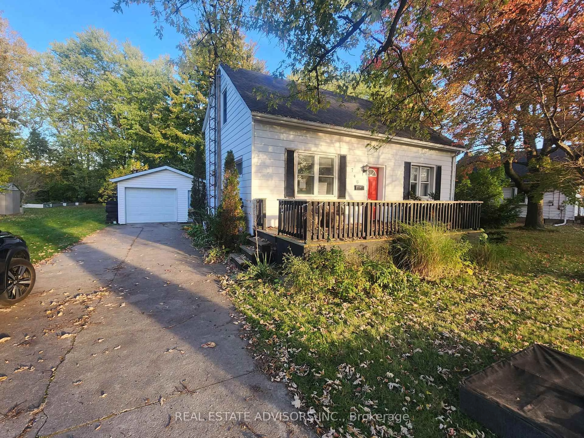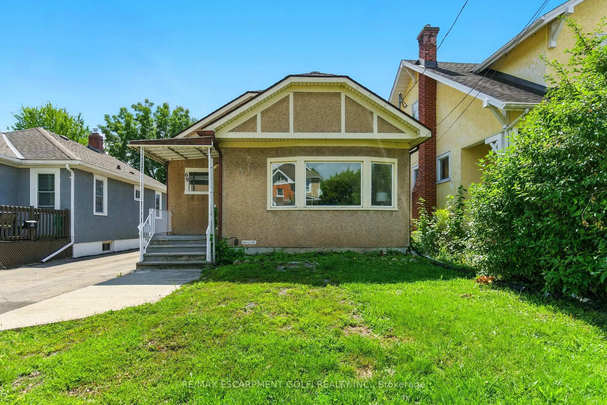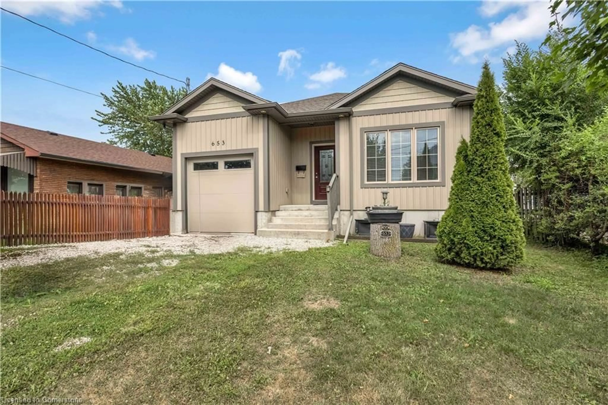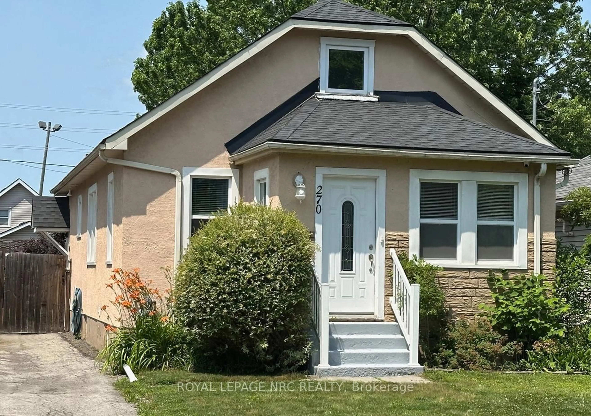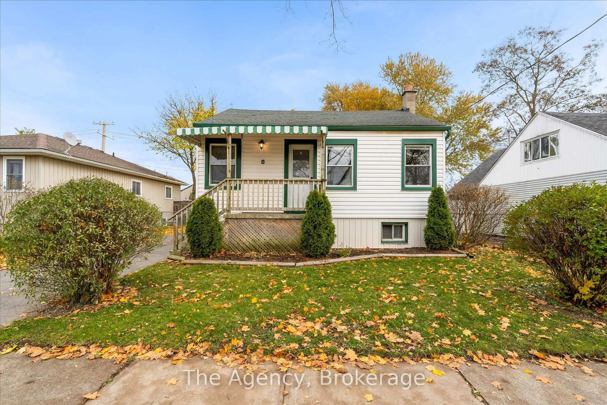48 Wilton Ave, Welland, Ontario L3C 1Z9
Contact us about this property
Highlights
Estimated valueThis is the price Wahi expects this property to sell for.
The calculation is powered by our Instant Home Value Estimate, which uses current market and property price trends to estimate your home’s value with a 90% accuracy rate.Not available
Price/Sqft$378/sqft
Monthly cost
Open Calculator
Description
An Absolute Charmer - Move-In Ready Home! Nestled on a quiet, tree-lined street, this fully renovated two-storey home perfectly blends modern updates with classic character. Distinctive craftsman-style trim adds warmth and personality, while bright, airy living spaces are highlighted by updated laminate wood flooring throughout, completely carpet-free. Pot lighting in every room enhances the modern feel, the updated kitchen features a newer sink and countertop, and a newly installed patio door from the dining room leads to a large composite deck, ideal for entertaining or relaxing outdoors. Upstairs, you'll find three good-sized bedrooms and an updated 4-piece bathroom; replacement windows and custom window coverings throughout, large storage shed, and ample yard space for a garden. Conveniently located within walking distance to the Welland River and Welland Recreational Waterway.
Property Details
Interior
Features
Main Floor
Kitchen
3.02 x 2.92Dining
3.51 x 3.2Living
4.65 x 3.76Exterior
Features
Parking
Garage spaces -
Garage type -
Total parking spaces 1
Property History
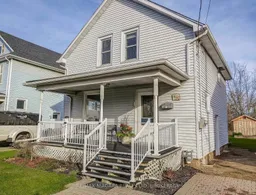 31
31