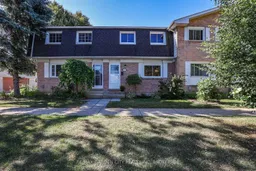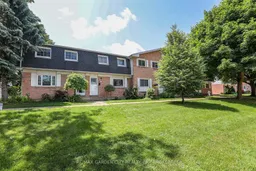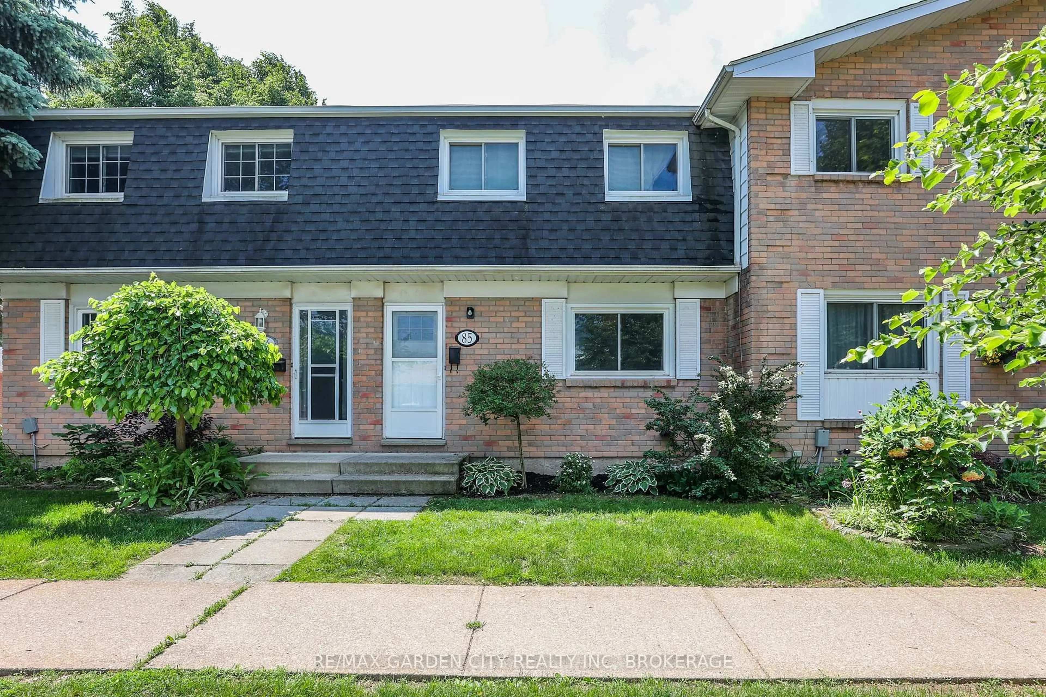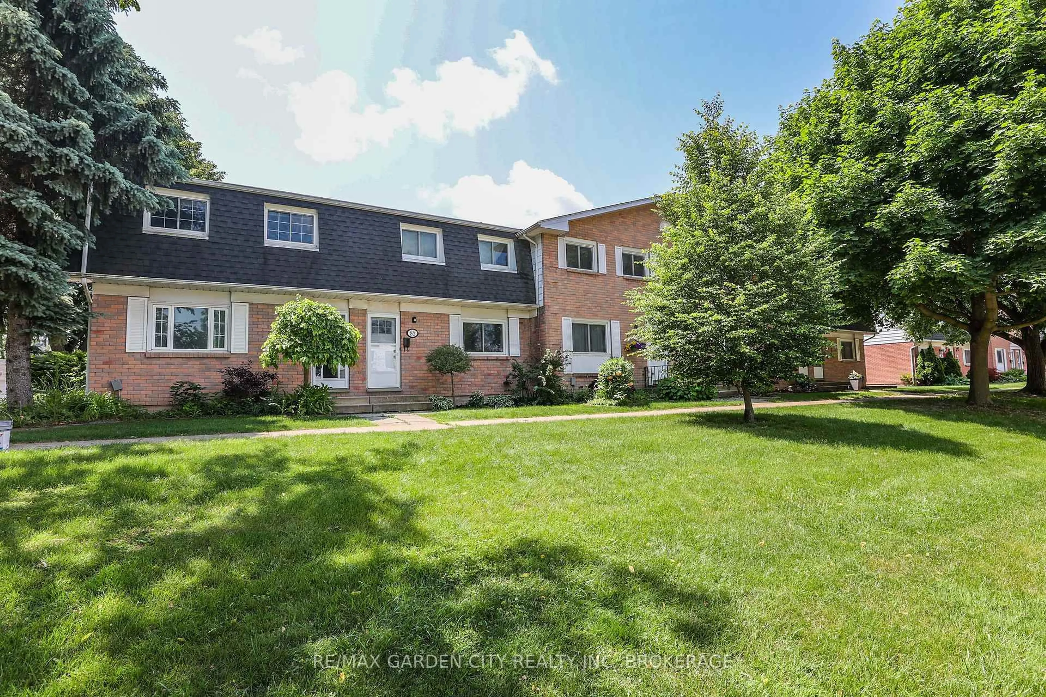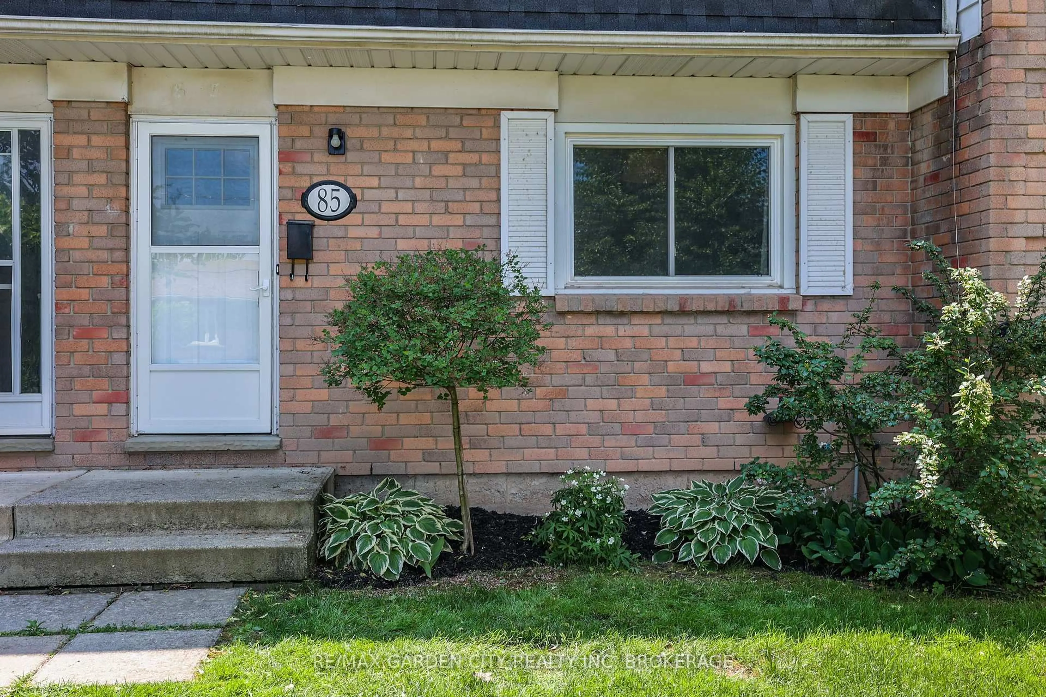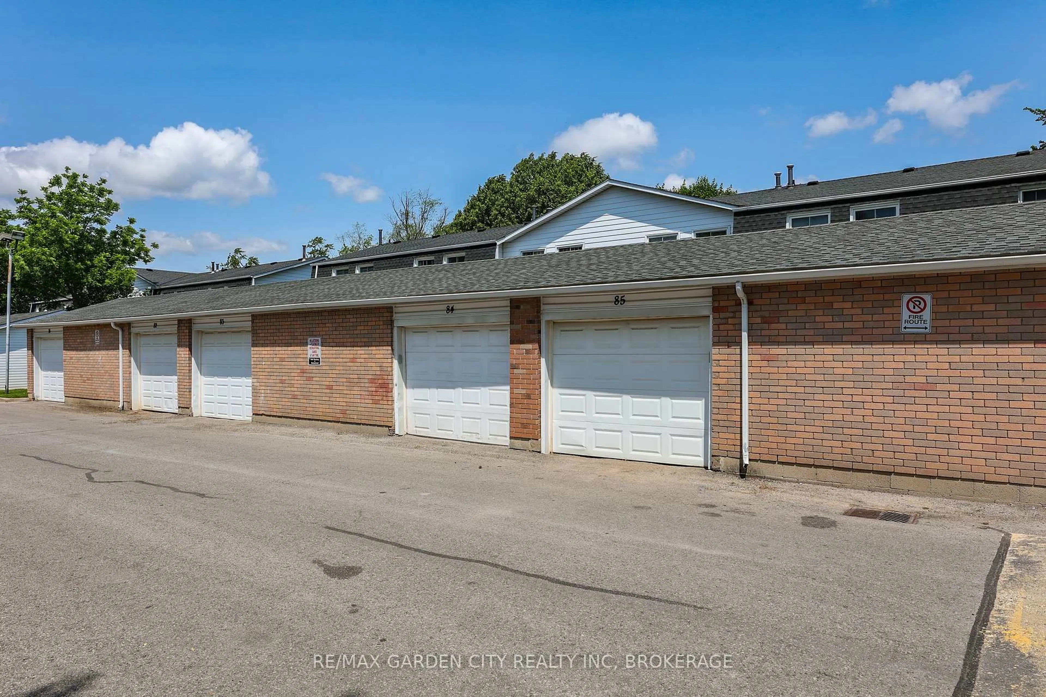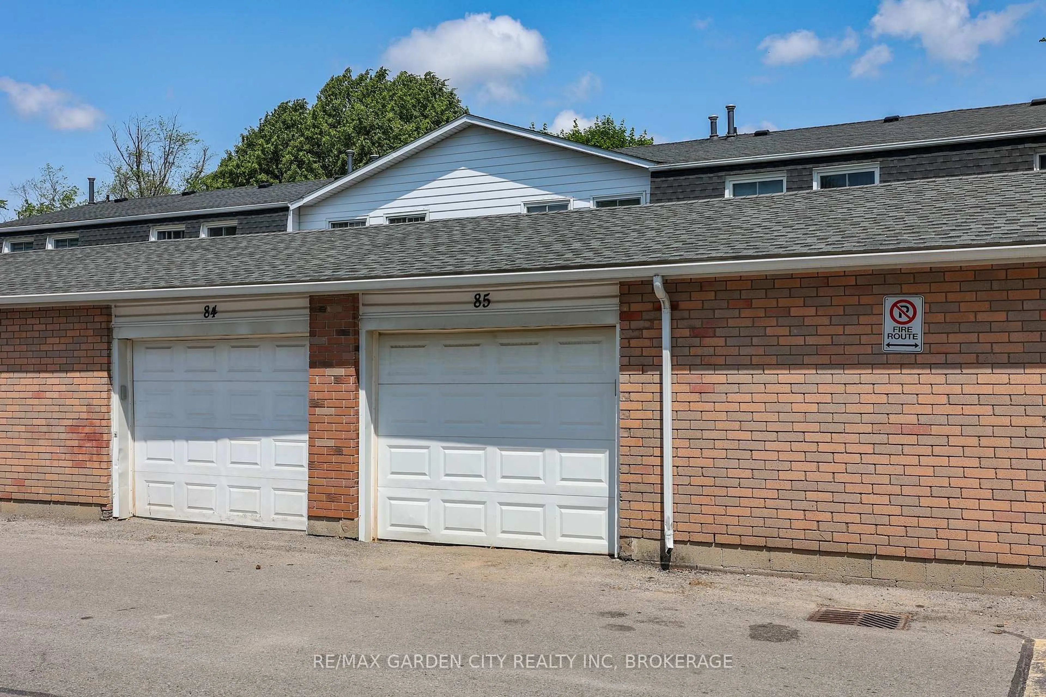185 Denistoun St #85, Welland, Ontario L3C 6J6
Contact us about this property
Highlights
Estimated valueThis is the price Wahi expects this property to sell for.
The calculation is powered by our Instant Home Value Estimate, which uses current market and property price trends to estimate your home’s value with a 90% accuracy rate.Not available
Price/Sqft$309/sqft
Monthly cost
Open Calculator
Description
Welcome to this extensively updated and immaculate 3-bedroom condo offering worry-free, maintenance free living! Renovated in 2021, this home features numerous upgrades including: New windows, electrical panel, furnace, and central A/C, Engineered hardwood flooring and trim throughout (carpet-free!)Modern kitchen with quartz countertops, ample cabinetry and updated bathroom. The main floor boasts a spacious kitchen and family room with direct access to the backyard and single-car garage (featuring a new garage door opener).Upstairs, you'll find three generously sized bedrooms with great closet space and a full, updated bathroom. The unfinished basement offers storage and laundry facilities. All appliances are included. Enjoy low-maintenance living with monthly condo fees that cover: Roof maintenance, Lawncare, Snow removal, Access to pool and tennis courts during warmer months. Ideal for first-time buyers or those looking to downsize, this home is move-in ready and impeccably maintained. Located within walking distance to the Welland Canal, Amphitheatre concert series, Bike/Walking trails, and Shopping amenities. Don't miss this opportunity to own a turnkey home in a well-maintained complex just move in and enjoy!
Property Details
Interior
Features
Main Floor
Dining
3.16 x 2.27Kitchen
3.16 x 2.47B/I Dishwasher / Renovated
Family
5.27 x 3.35W/O To Patio
Exterior
Parking
Garage spaces 1
Garage type Detached
Other parking spaces 0
Total parking spaces 1
Condo Details
Inclusions
Property History
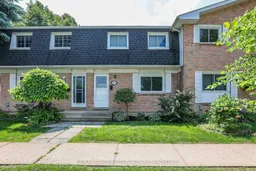 21
21