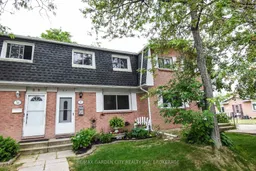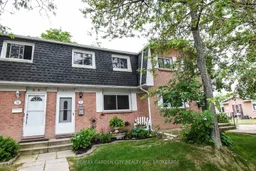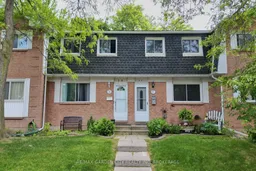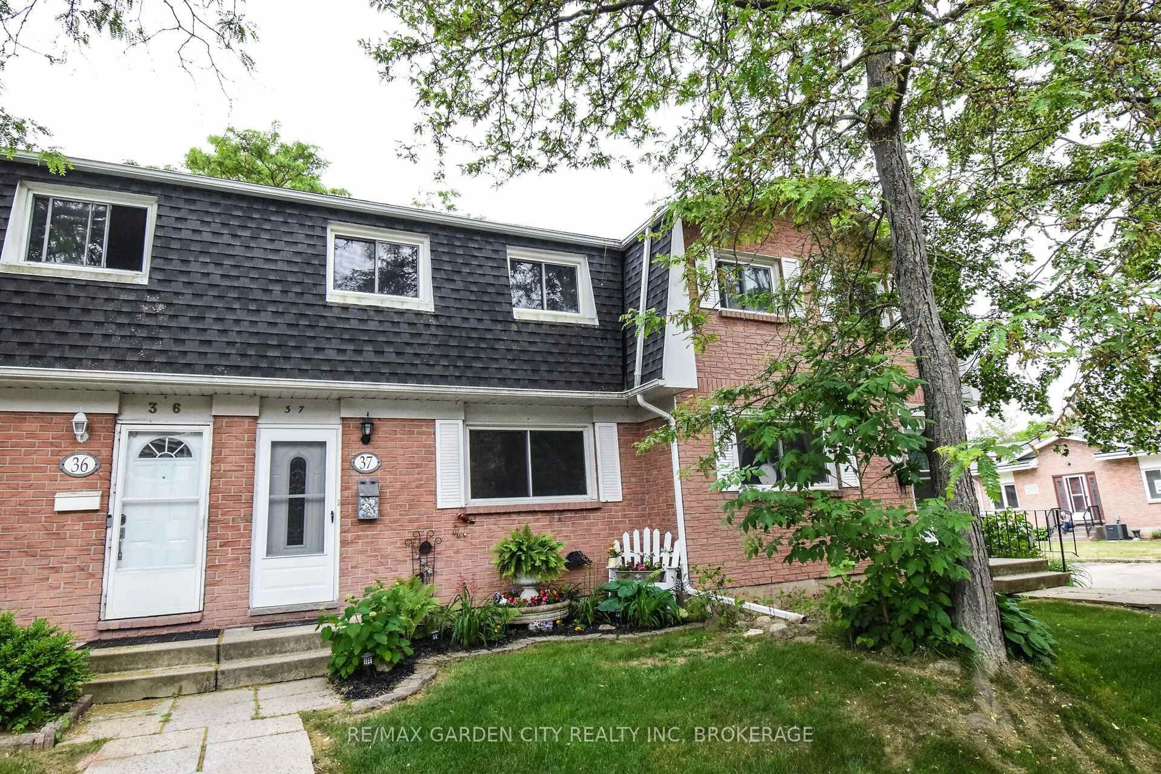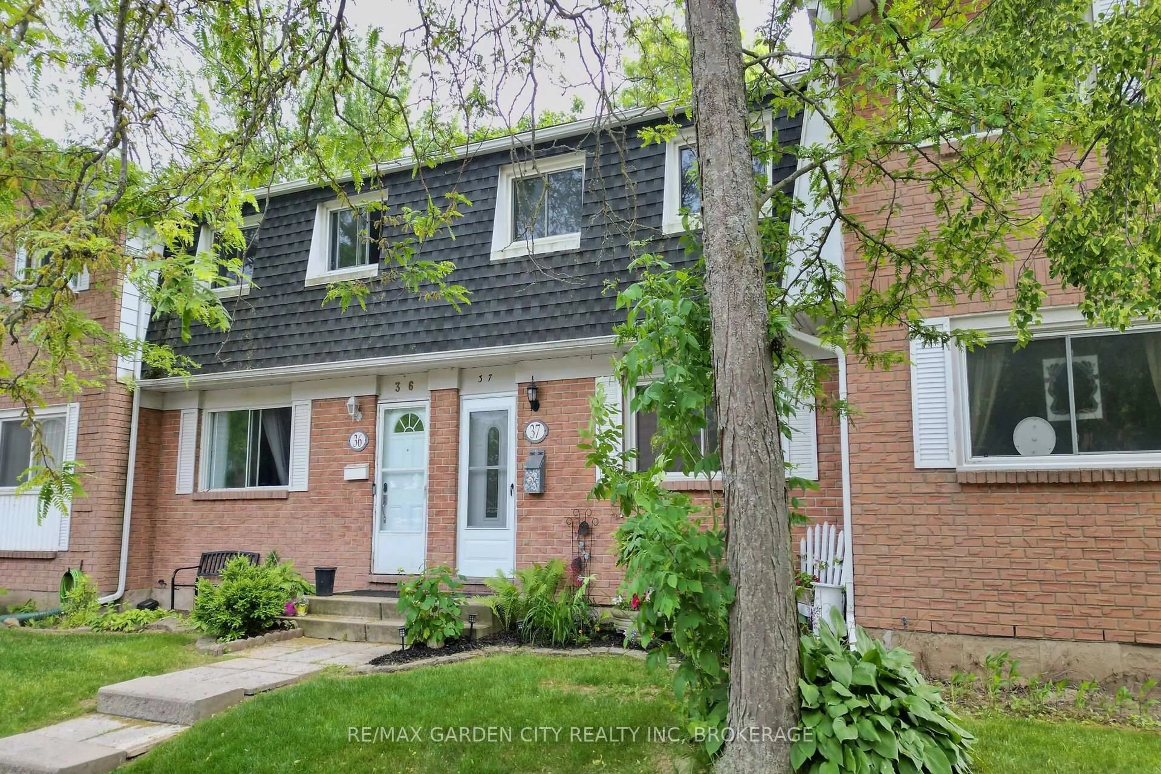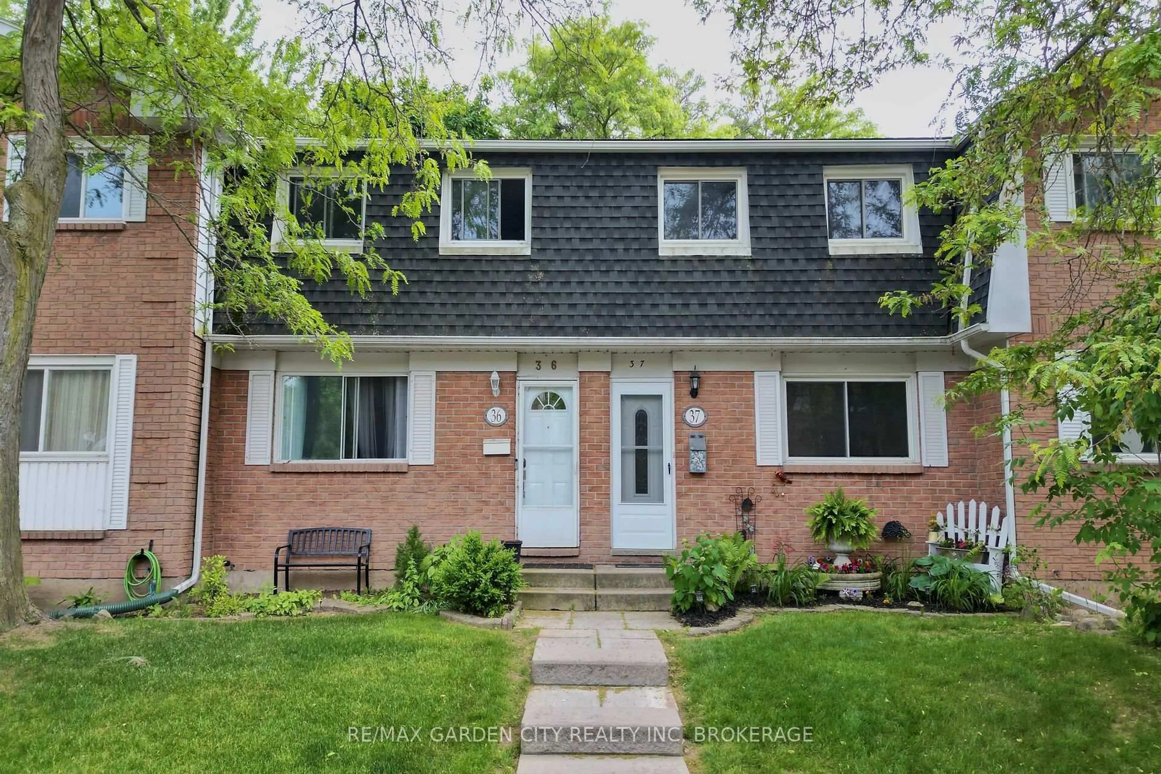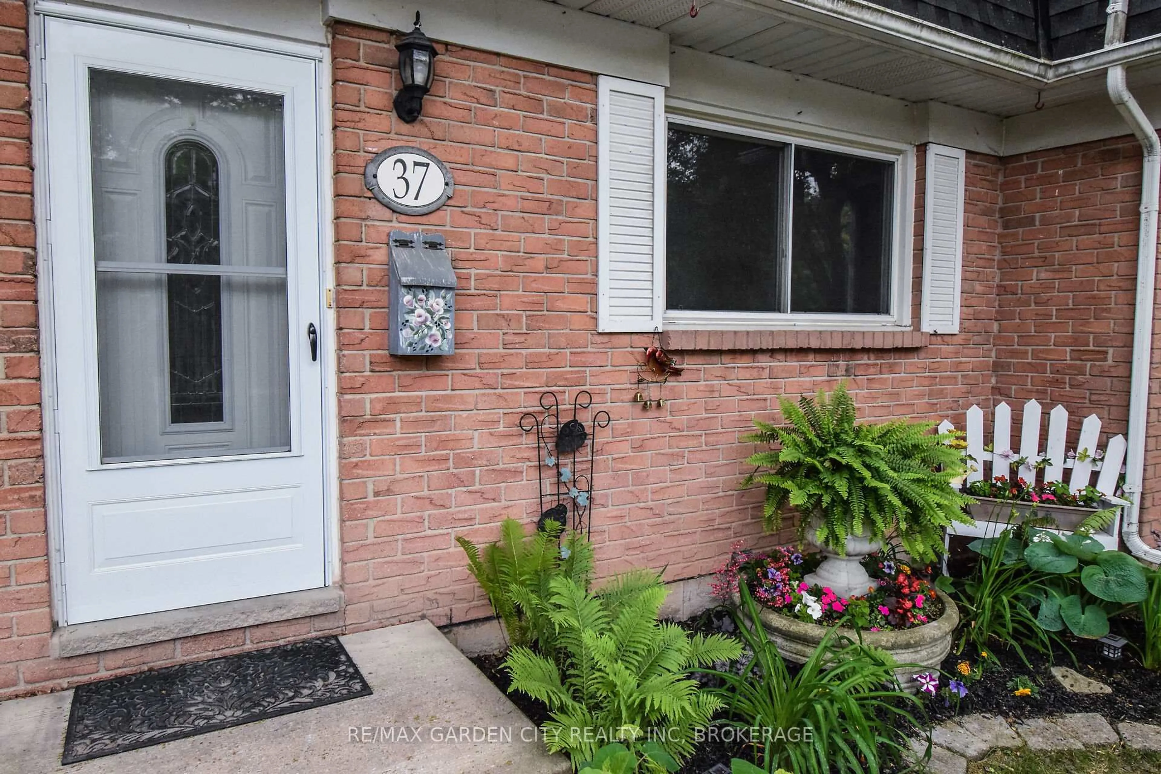185 DENISTOUN St #37, Welland, Ontario L3C 6J6
Contact us about this property
Highlights
Estimated valueThis is the price Wahi expects this property to sell for.
The calculation is powered by our Instant Home Value Estimate, which uses current market and property price trends to estimate your home’s value with a 90% accuracy rate.Not available
Price/Sqft$293/sqft
Monthly cost
Open Calculator
Description
Welcome to Fairview Estates Condominium. This stunning 3 bedroom, 1 bathroom 2 storey inner unit is completely renovated and move in ready. It is a quiet complex off the main road in a great location of Welland. Features include a large open concept kitchen/dining area with island, stainless steel appliances, French doors and recessed pot lighting. Cozy living room off the kitchen with great views of the backyard. The upper level offers a large primary bedroom with double closets & plenty of storage. Two additional bedrooms and a 4 pcs bathroom with jetted tub finishes off the upper level. A large clean unfinished basement awaits your personal touches. Outside perennial gardens both front and back. Cozy back patio with new fencing for quiet moments or all your entertaining needs. Updated furnace and central air conditioning. This low condo fee, maintenance free property allows for more carefree personal time to enjoy the common amenities such as the inground pool & tennis court. Landscaping, snow removal and building insurance are covered. Located steps away from recreational canal, perfect for all your outdoor activities such as walking trails, kayaking, paddle boarding, swimming, fishing, splash pad & skatepark. Just minutes to all amenities, shopping, schools, public transit and the Hwy 406. Don't let this gem pass you by.
Property Details
Interior
Features
Main Floor
Kitchen
3.04 x 4.23Living
3.26 x 5.18Dining
2.74 x 3.2Exterior
Parking
Garage spaces -
Garage type -
Total parking spaces 1
Condo Details
Amenities
Bbqs Allowed, Outdoor Pool, Tennis Court, Visitor Parking
Inclusions
Property History
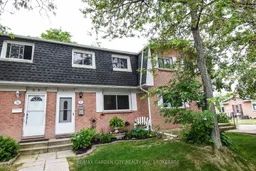 46
46