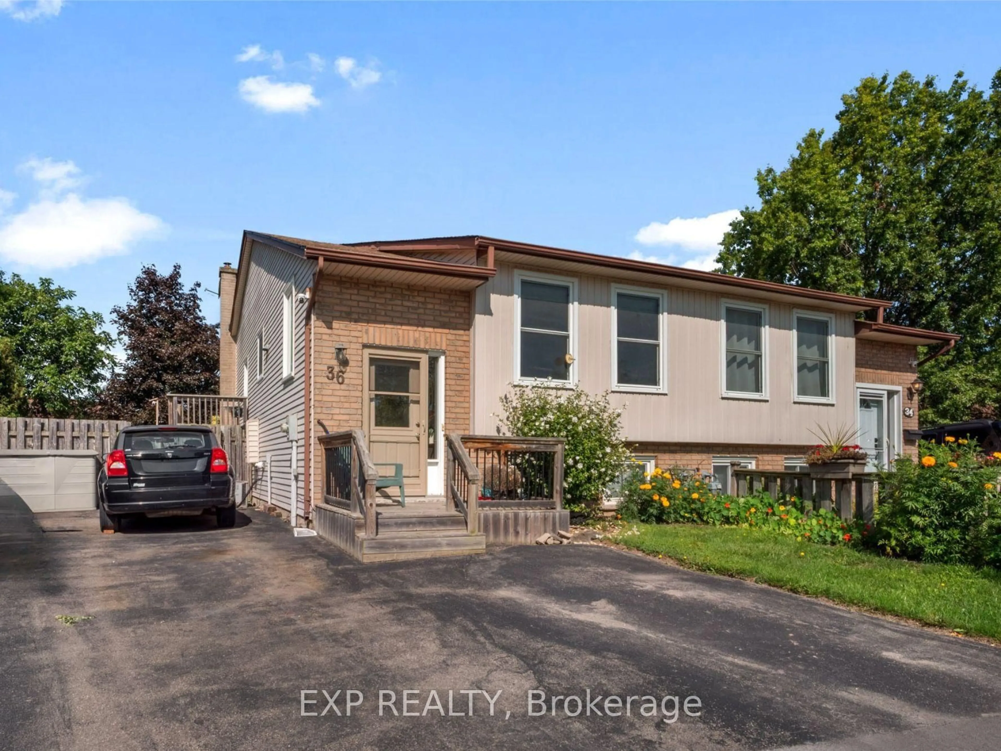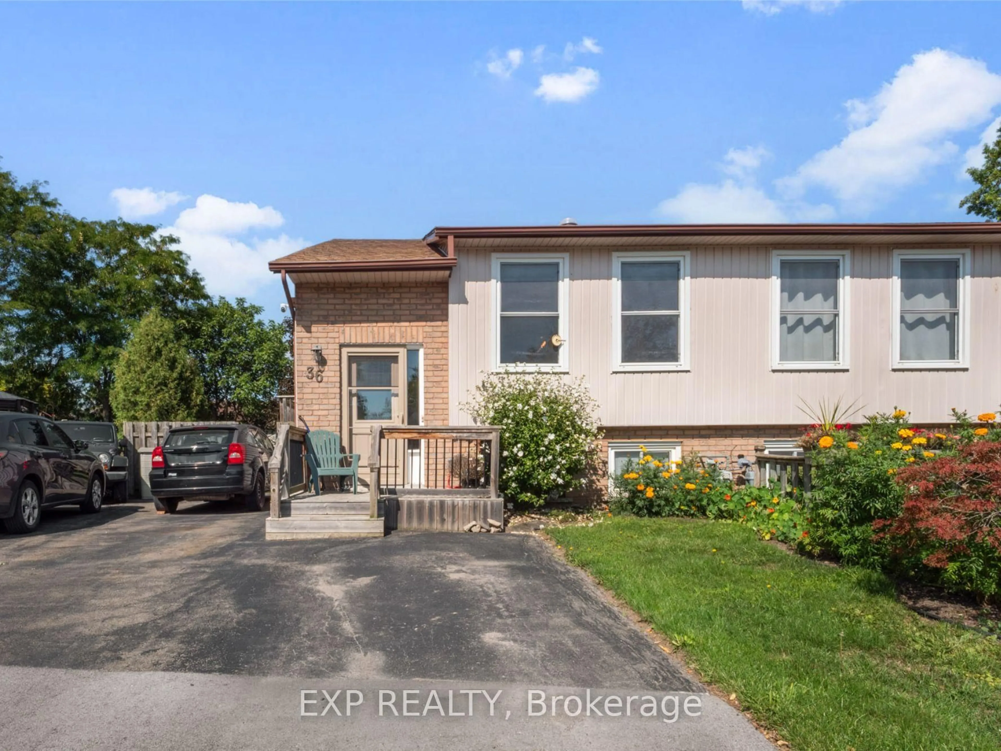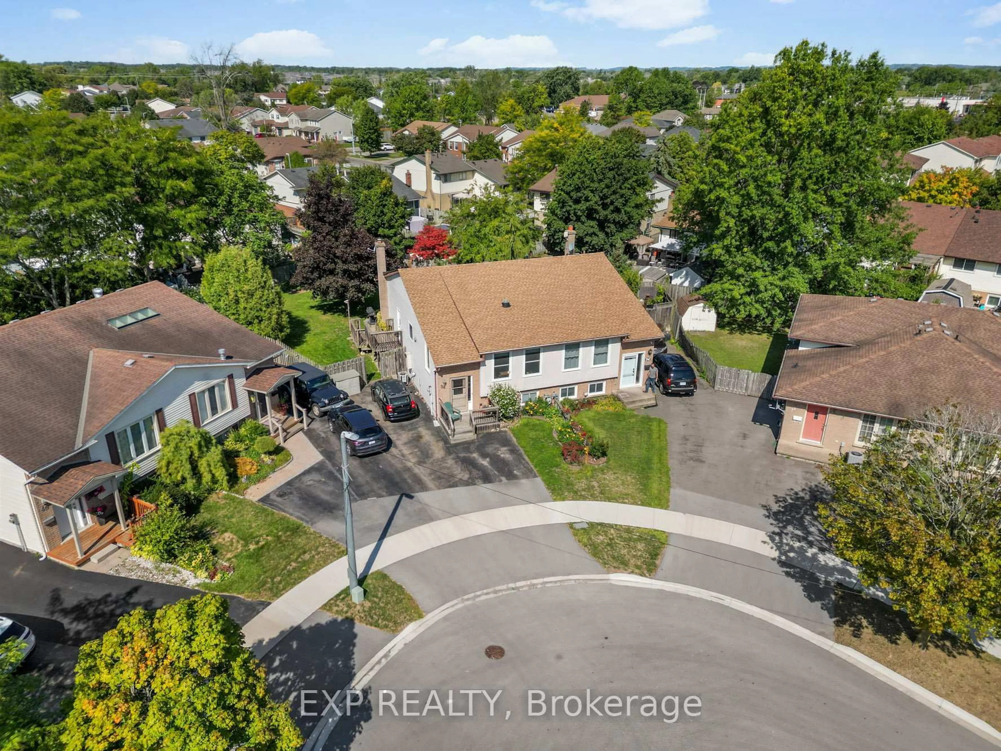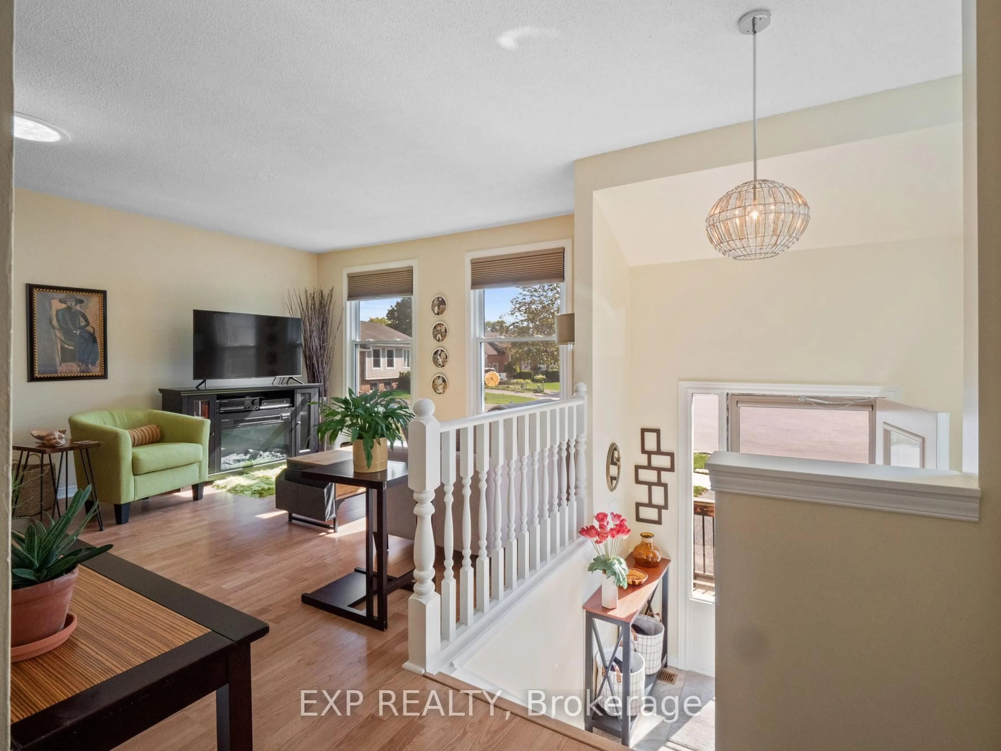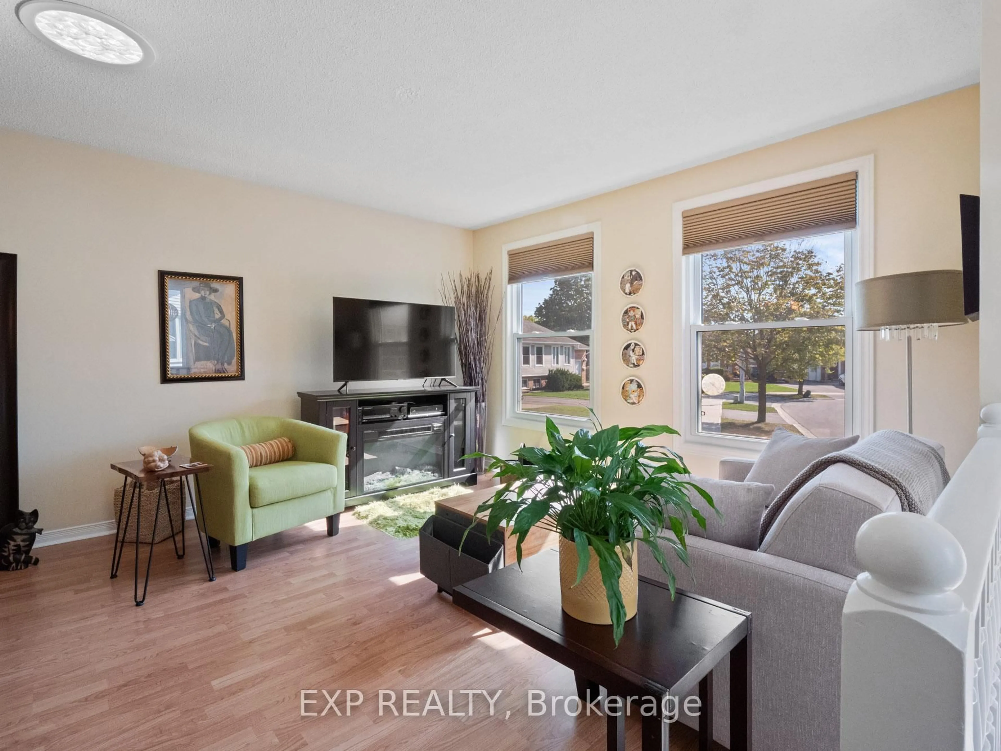36 RAINBOW Crt, Welland, Ontario L3C 6R4
Contact us about this property
Highlights
Estimated valueThis is the price Wahi expects this property to sell for.
The calculation is powered by our Instant Home Value Estimate, which uses current market and property price trends to estimate your home’s value with a 90% accuracy rate.Not available
Price/Sqft$584/sqft
Monthly cost
Open Calculator
Description
SEMI-DETACHED RAISED BUNGALOW WITH IN-LAW SUITE. Welcome to 36 Rainbow Court, a bright and inviting home tucked away on a quiet cul-de-sac in a family-friendly neighbourhood. Set on a pie-shaped lot with mature trees, this property features a large fenced backyard, patio, and shed with a new roof and gutter guards. Inside, the main floor offers a sun-filled living room with large windows, an adjoining dining area with an updated fixtures, and a crisp white kitchen with stainless steel Samsung appliances, subway tile backsplash, generous cabinetry, and spacious pantry. Down the hall are two large bedrooms, including a primary with a generous sized walk-in closet, along with a stylish three-piece bathroom with an oversized shower and modern vanity. A dedicated laundry room with a sink, cabinetry, and walkout access completes this level. The lower level functions as an in-law suite with its own entrance, full kitchen, spacious family room with a gas fireplace, three-piece bath, bedroom, and additional laundry area. Notable updates include the roof (2020), Upper stair kitchen counters and backsplash (2023), upstairs bathroom renovation, light fixtures, and eaves with gutter guards. The asphalt driveway provides parking for three vehicles. Conveniently located near parks, schools, shopping, and transit, this home is an excellent opportunity for families or multi-generational living or additional income.
Property Details
Interior
Features
Upper Floor
Kitchen
3.3 x 3.02Laundry
2.06 x 2.29Br
2.69 x 4.85Br
3.35 x 3.66Exterior
Features
Parking
Garage spaces -
Garage type -
Total parking spaces 3
Property History
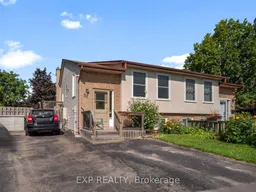 31
31
