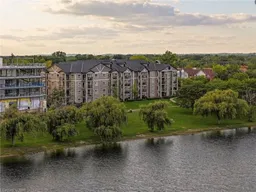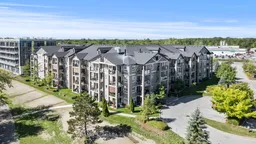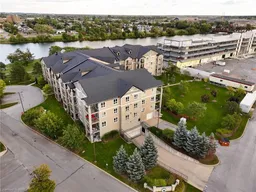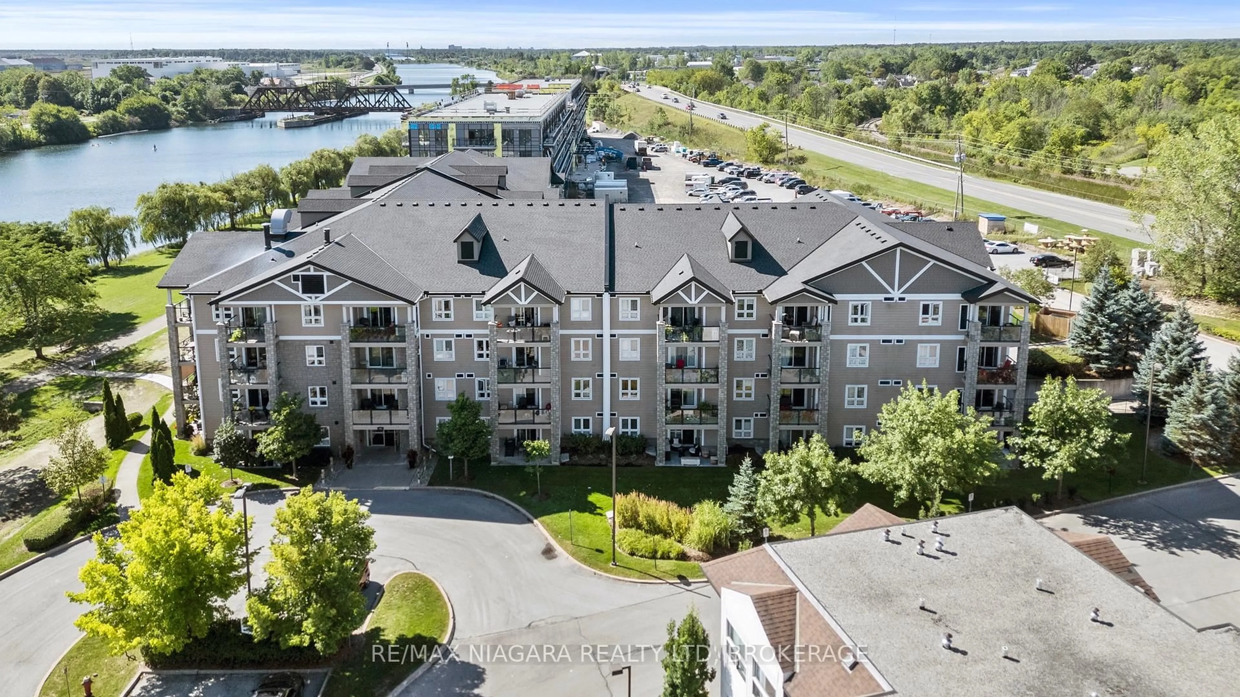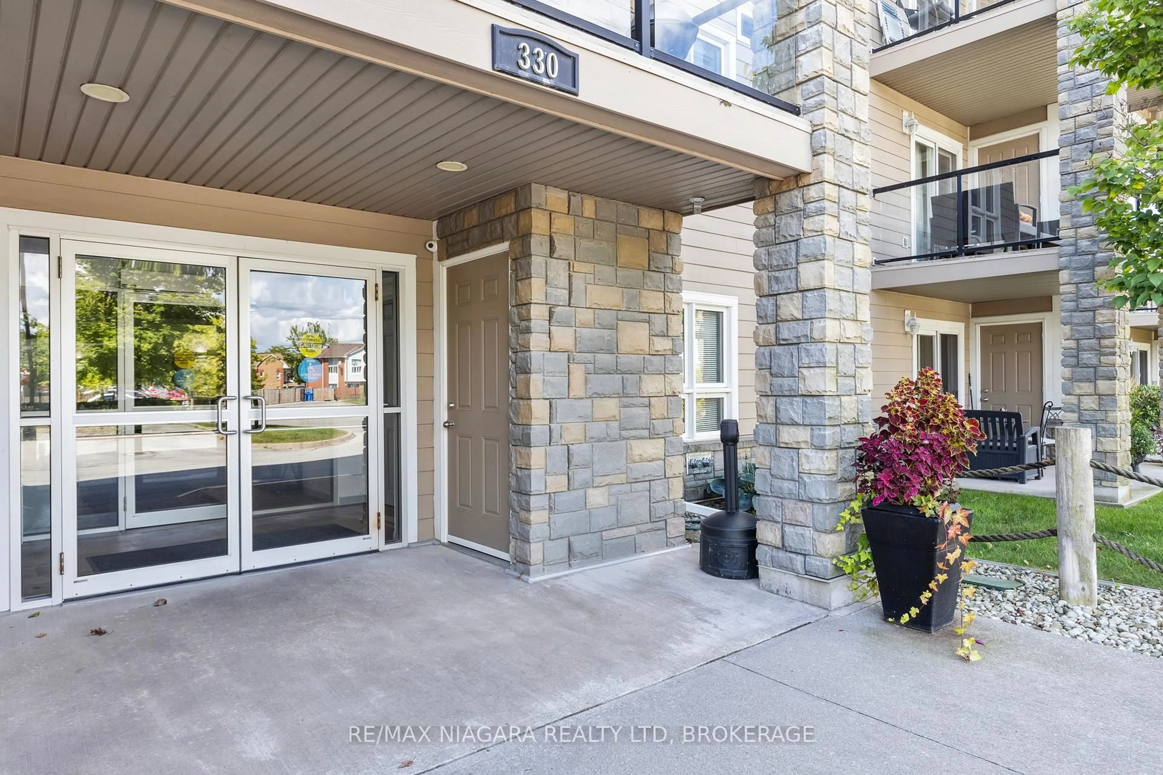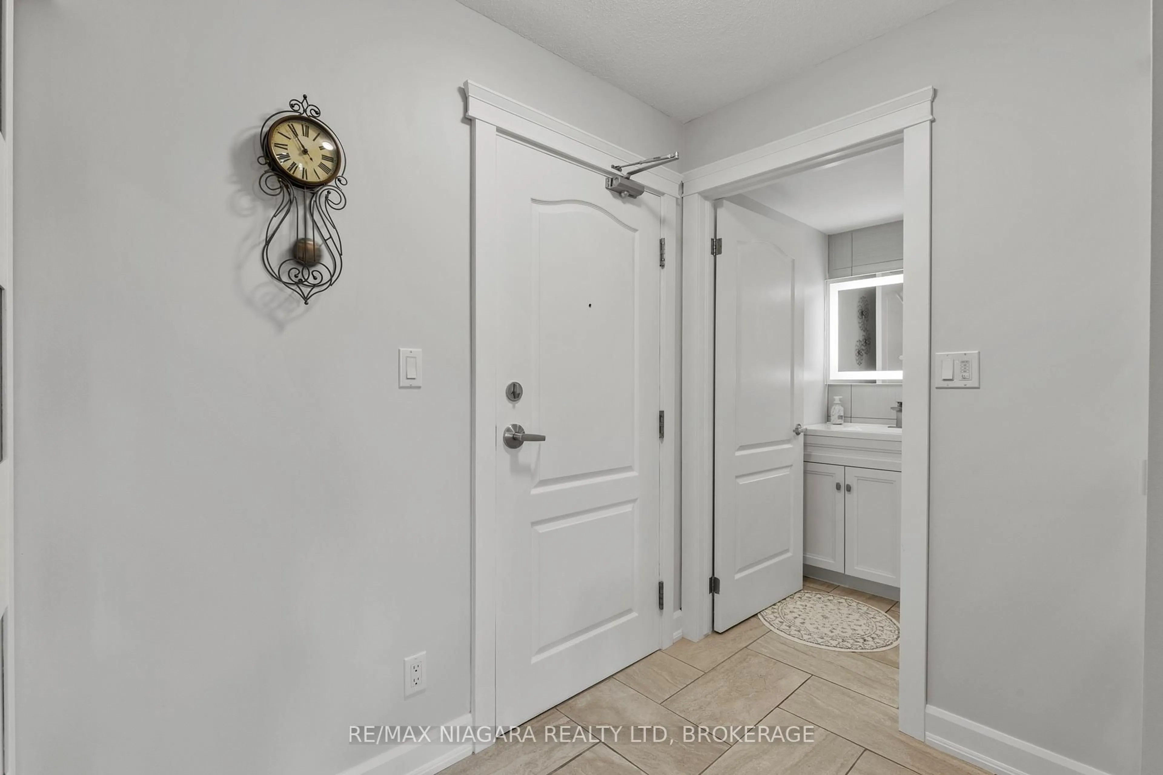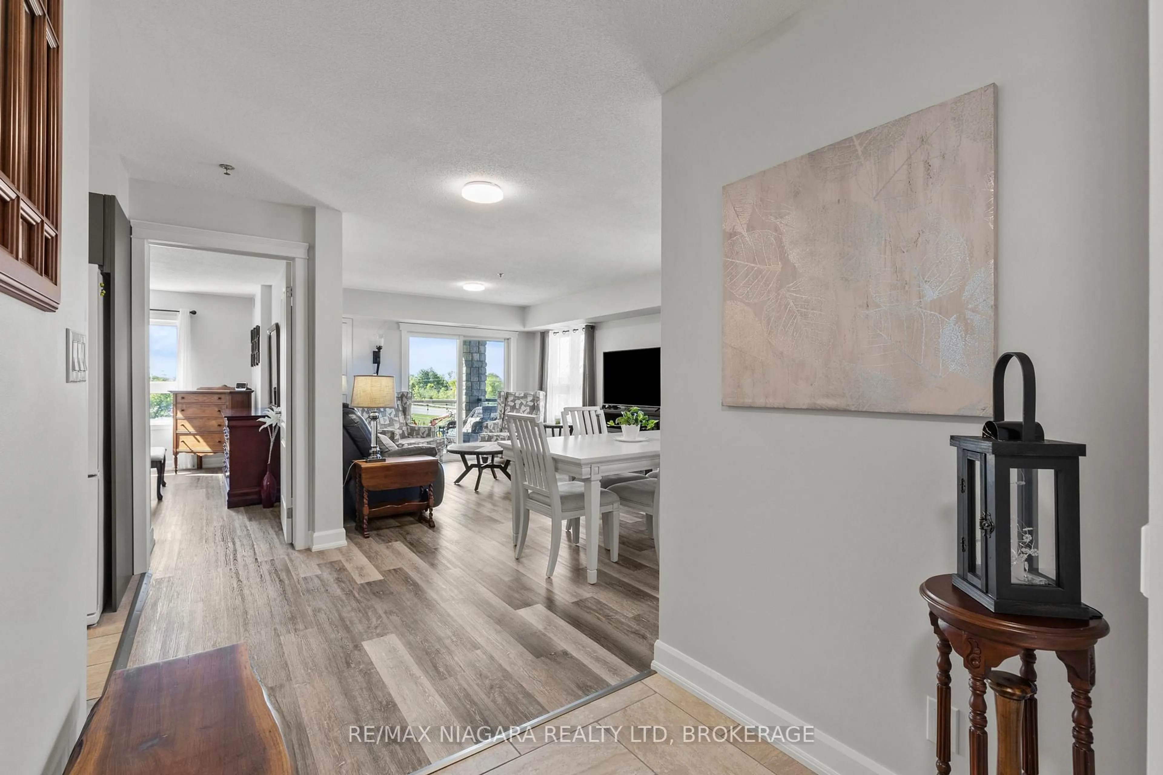330 PRINCE CHARLES Dr #1304, Welland, Ontario L3C 7B3
Contact us about this property
Highlights
Estimated valueThis is the price Wahi expects this property to sell for.
The calculation is powered by our Instant Home Value Estimate, which uses current market and property price trends to estimate your home’s value with a 90% accuracy rate.Not available
Price/Sqft$561/sqft
Monthly cost
Open Calculator
Description
Seaway Pointe Condo in Welland on the Canal! Fully updated two bedroom corner unit in the desirable Seaway Pointe waterfront condo building right on the old Welland Canal with walking paths and a dock to use for non-motorized water sports! Walk downtown, to the market, restaurants or music events held along the Canal. Nothing to do but move in and enjoy! All doors, trim, flooring has been replaced in this unit along with a completely renovated full kitchen with stone counters, classic farm sink, soft close cupboards and drawers, kitchen pantry, undercounter lighting, high end appliances and large 12" x 24" tile floors that run from the kitchen through the foyer and into the 4 piece bathroom, which has a jetted tub with lights and music to relax in as well as an upgraded bidet, stone counter and vanity with tile floors. Modern lights with fans throughout the unit have been upgraded as well. The principle bedroom is very spacious with large window and closet with a second bedroom with large close and window as well. The kitchen, eating area and living area are all open and full of light with all the windows and access to the covered balcony to enjoy all year long! This unit has one underground parking spot in a prime location near the elevator. This condo has a large party room with full kitchen and lots of activities organized every month. This is a prime location with close proximity to every thing you need with the Hospital nearby and easy highway access. This is easy living at it's finest!
Property Details
Interior
Features
Main Floor
Br
5.0 x 2.69Laminate
Primary
4.03 x 3.65Laminate
Living
5.94 x 3.65Balcony / Laminate
Kitchen
2.79 x 2.59Tile Floor
Exterior
Features
Parking
Garage spaces 1
Garage type Underground
Other parking spaces 0
Total parking spaces 1
Condo Details
Amenities
Gym, Party/Meeting Room, Visitor Parking
Inclusions
Property History
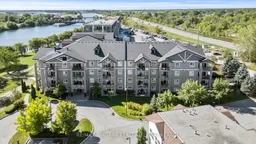 34
34