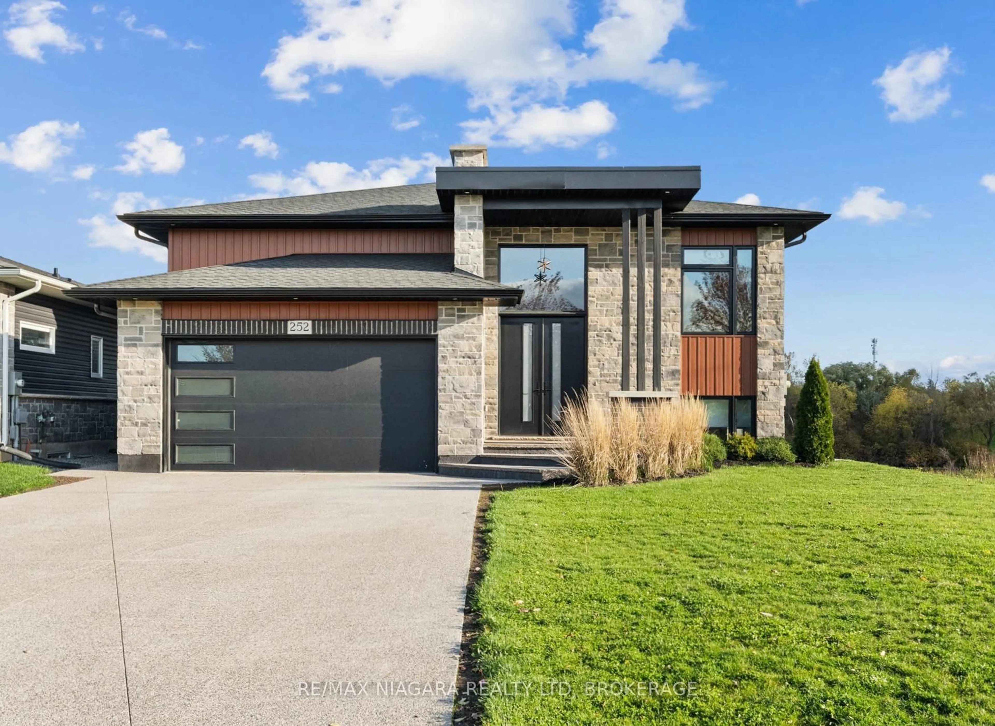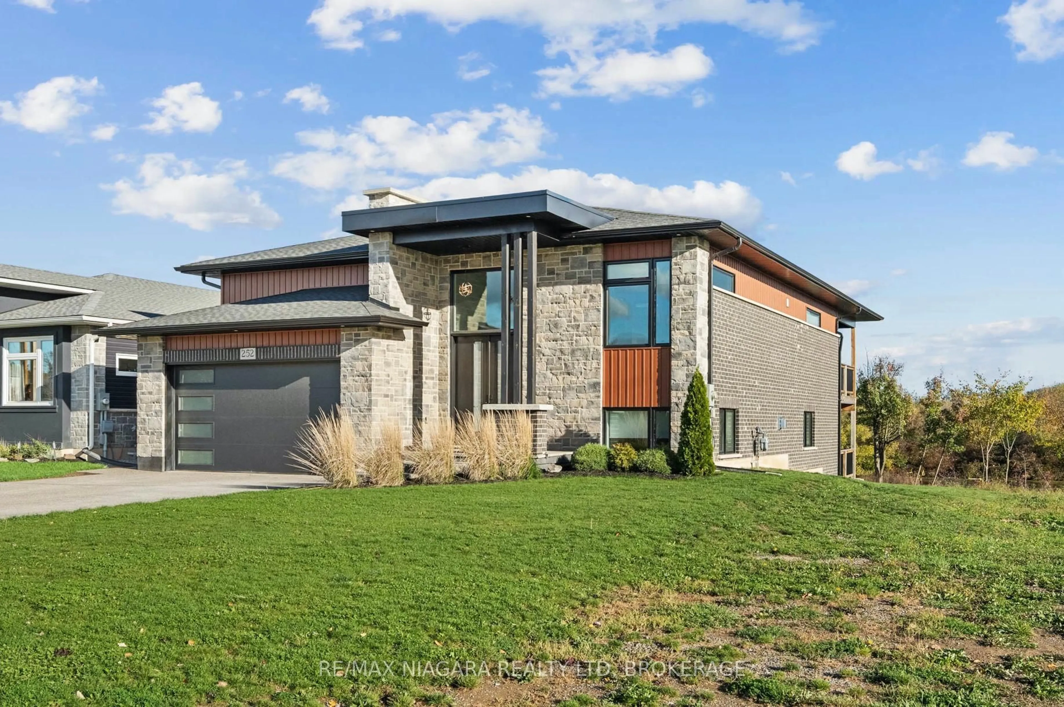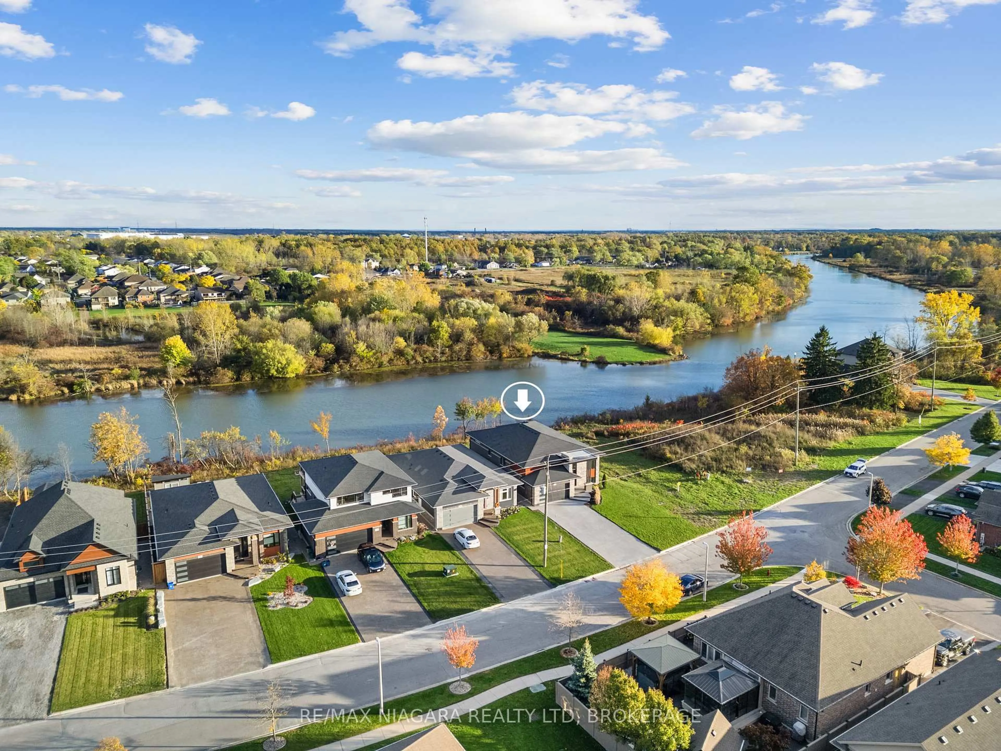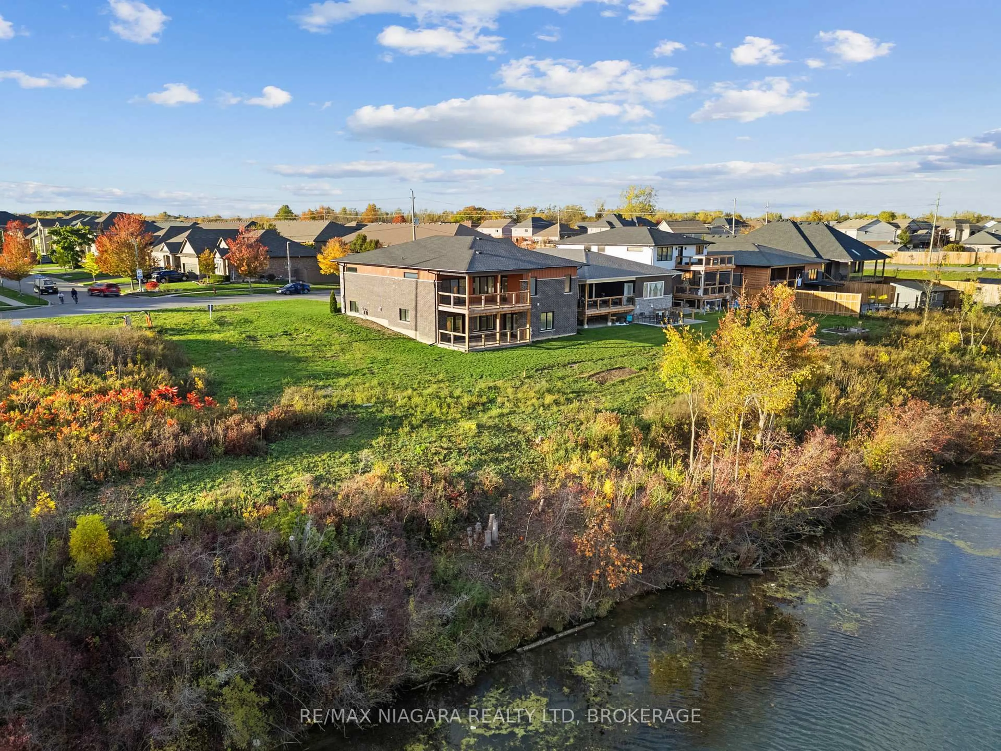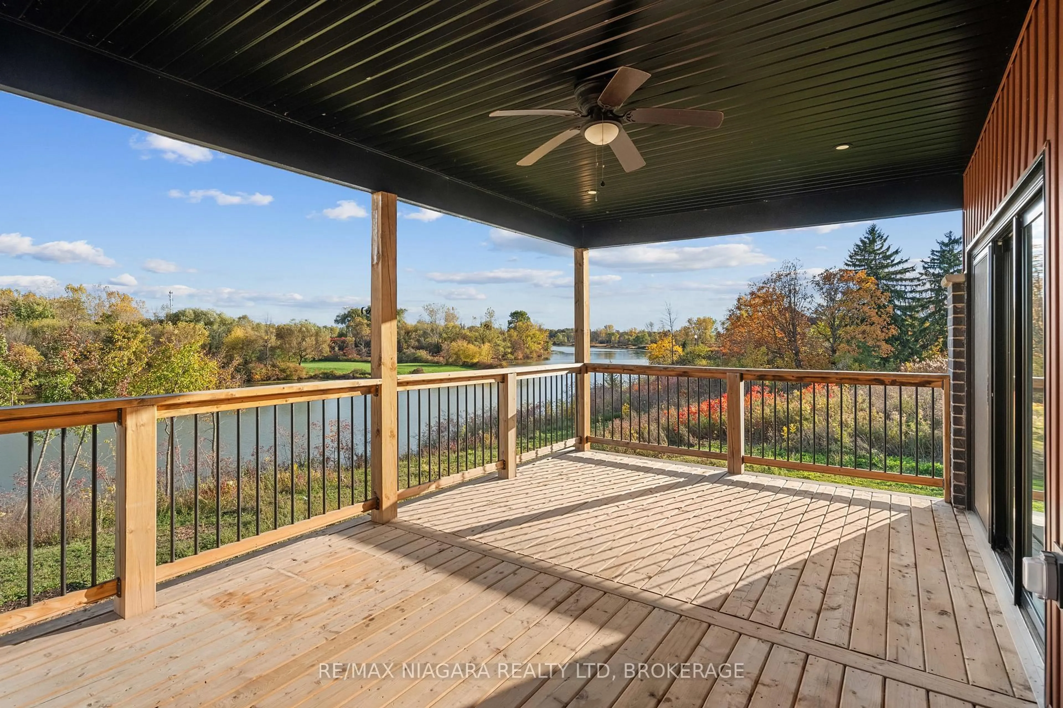252 Colbeck Dr, Welland, Ontario L3C 0B4
Contact us about this property
Highlights
Estimated valueThis is the price Wahi expects this property to sell for.
The calculation is powered by our Instant Home Value Estimate, which uses current market and property price trends to estimate your home’s value with a 90% accuracy rate.Not available
Price/Sqft$699/sqft
Monthly cost
Open Calculator
Description
Upscale waterfront raised bungalow featuring 2+2 bedrooms and 2+1 bathrooms, with an open-concept design and a full walkout lower level offering over 3,600 sq. ft. of luxury living space. Nestled along the tranquil Welland River, the main level showcases a custom kitchen with a quartz island and a stunning great room with a wall-mounted fireplace, flowing seamlessly to a covered deck overlooking the extraordinary riverbend view. Retreat to the spa-inspired ensuite with a spacious walk-in tile and glass shower and freestanding soaker tub. The lower level offers a self-contained living area with a full kitchen, two bedrooms, a 3 pce. and a large recreation space with a private walkout to the waterfront patio. Boasting elegant finishes throughout, this home combines modern style with a serene waterfront setting perfect for two family living. The outdoor patio and the deck measure 21'-8" x 11'-3".
Property Details
Interior
Features
Main Floor
Living
6.1 x 4.88Combined W/Kitchen / Sliding Doors
Dining
4.27 x 3.28Combined W/Kitchen
Kitchen
5.41 x 3.35Combined W/Dining / Combined W/Living
Primary
5.49 x 4.88Exterior
Features
Parking
Garage spaces 2
Garage type Attached
Other parking spaces 2
Total parking spaces 4
Property History
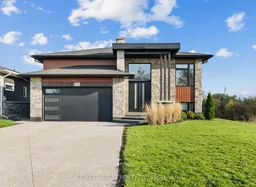 39
39
