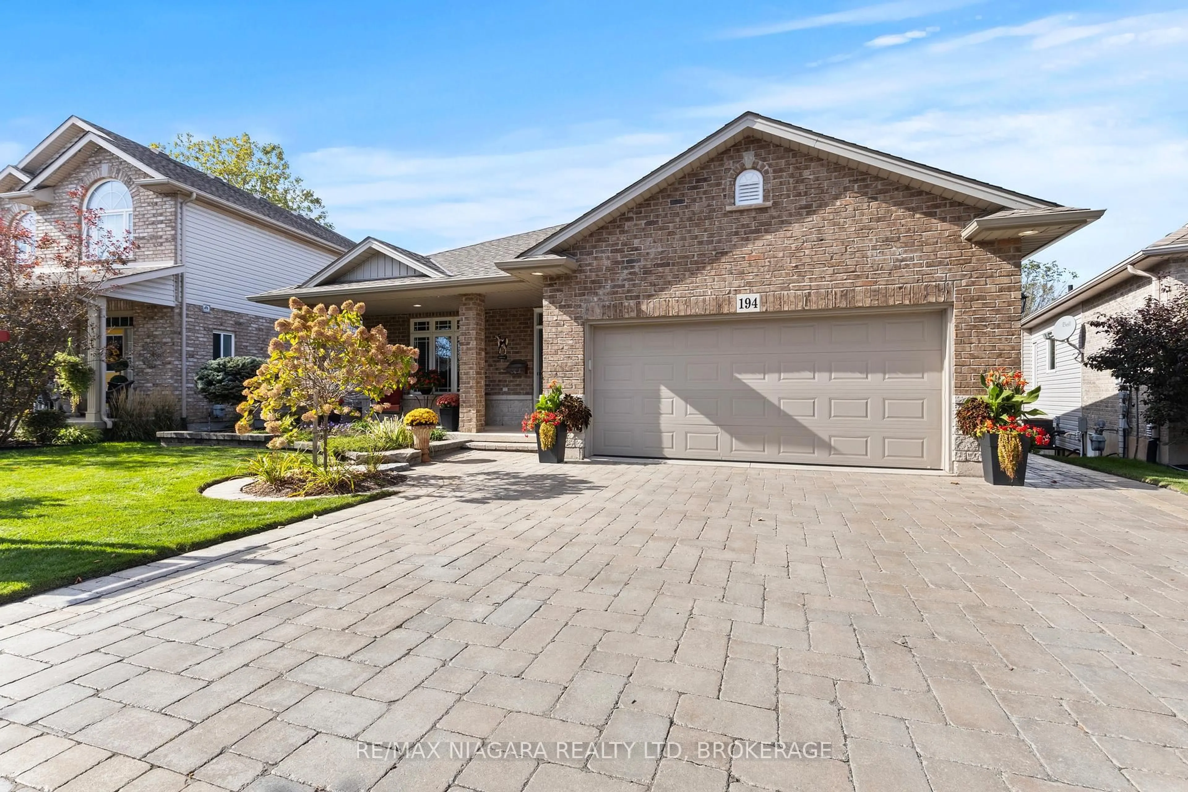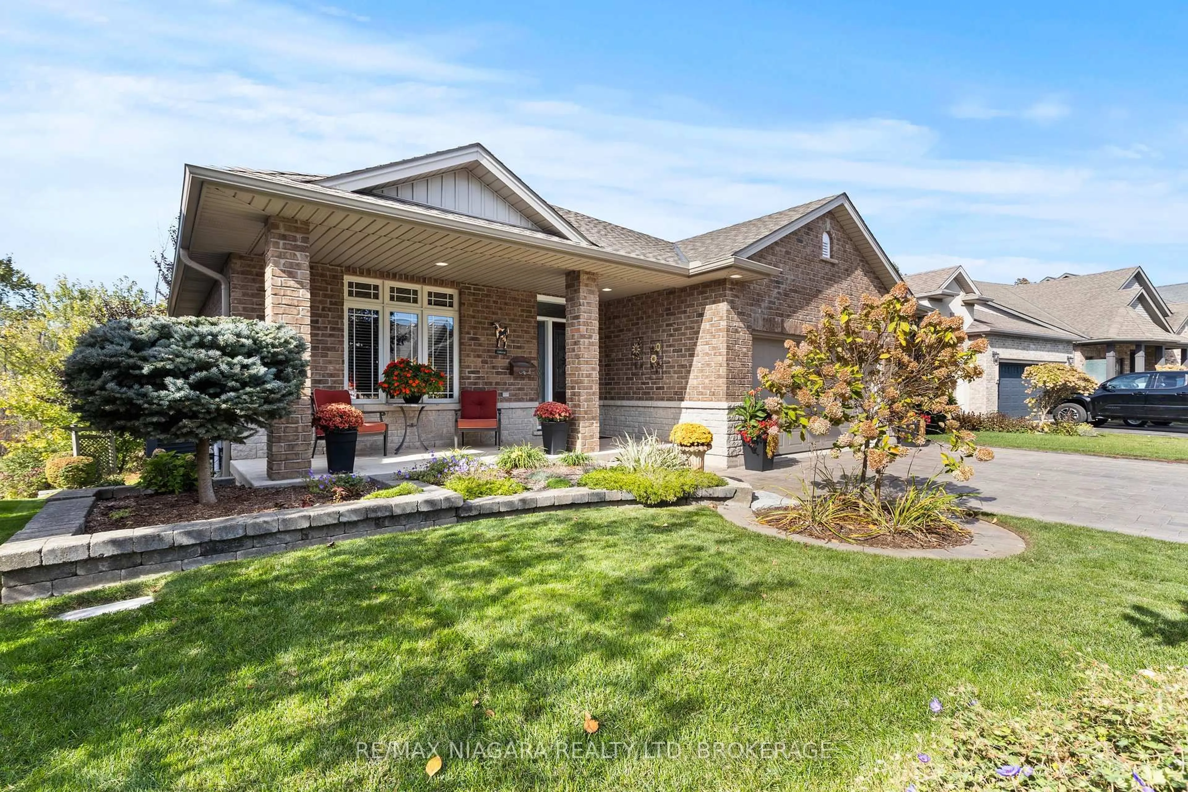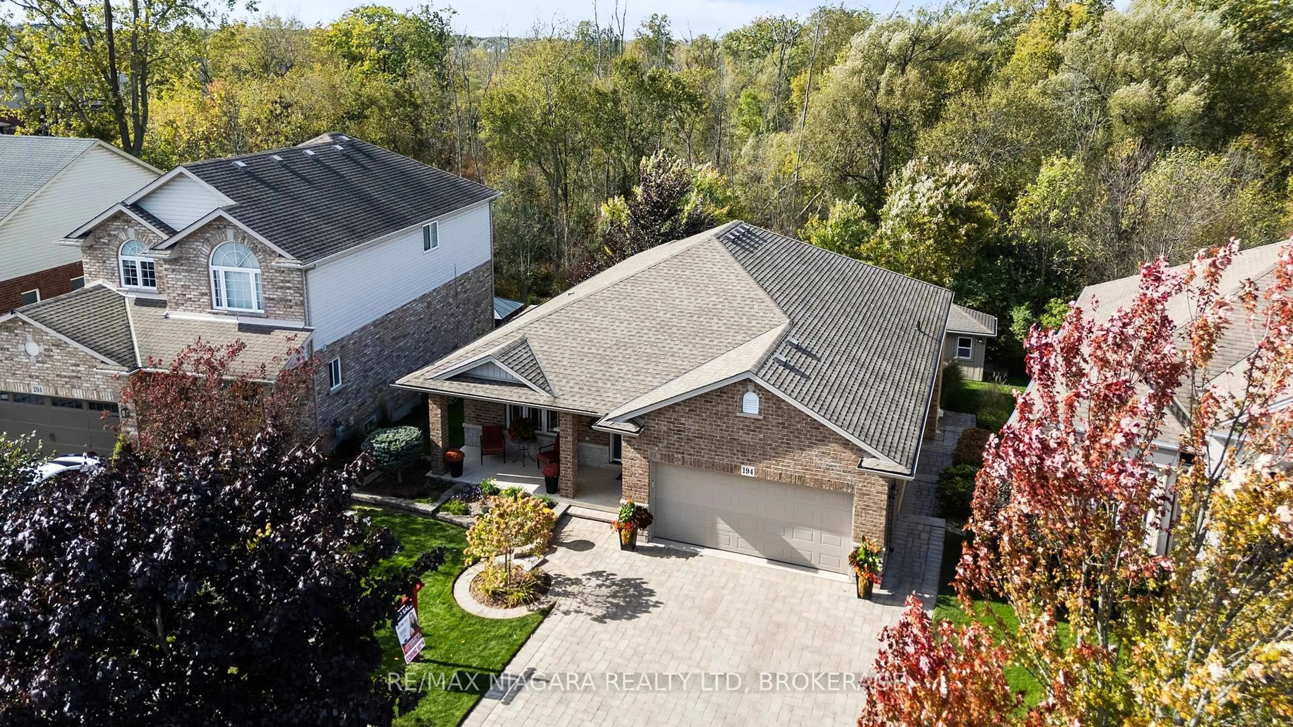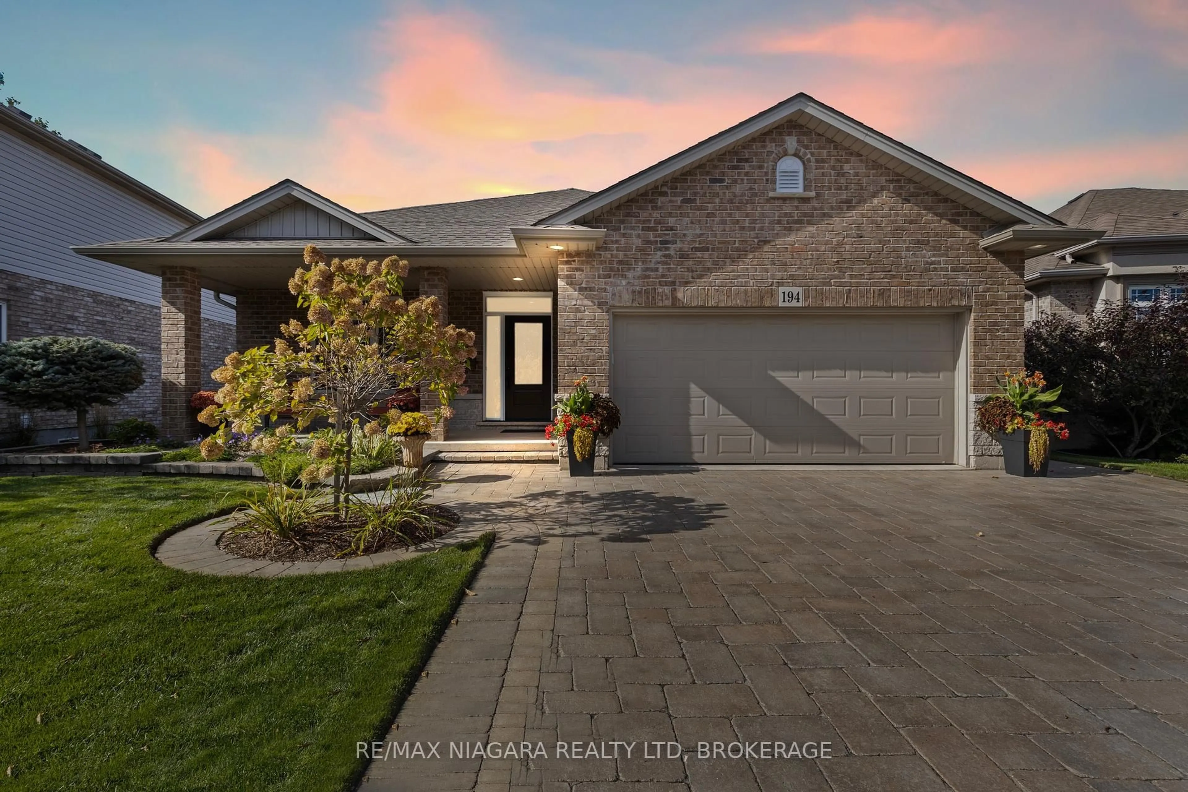194 Hillsdale Rd, Welland, Ontario L3C 7M4
Contact us about this property
Highlights
Estimated valueThis is the price Wahi expects this property to sell for.
The calculation is powered by our Instant Home Value Estimate, which uses current market and property price trends to estimate your home’s value with a 90% accuracy rate.Not available
Price/Sqft$524/sqft
Monthly cost
Open Calculator
Description
NO REAR NEIGHBOURS! City in the front, country in the back. This custom-built Fernando bungalow, nestled on a ravine lot with lush professional landscaping and a full sprinkler system, exudes pride of ownership. Built in 2005 and meticulously maintained, the main floor features a spacious primary bedroom with ensuite and walk-in closet, a bright second bedroom, a 4-piece bath, and an open-concept kitchen, dining, living area with gas fireplace and practical main floor laundry. Patio doors lead to a large composite deck overlooking green space and forest. The walk-out basement offers a generous rec room with a second gas fireplace, built-ins, and access to the backyard, plus a third bedroom and full bathroom. Additional perks include a large utility/storage room and a cold cellar. Updates include: Roof (~2018), furnace & AC (2021), gutter guards (2021), composite deck boards (2022), and upgraded insulation (2021).
Property Details
Interior
Features
Main Floor
Foyer
1.82 x 3.9Living
5.24 x 7.34Fireplace
Kitchen
3.96 x 4.02Dining
3.96 x 2.86Exterior
Features
Parking
Garage spaces 2
Garage type Attached
Other parking spaces 2
Total parking spaces 4
Property History
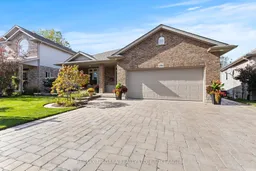 50
50
