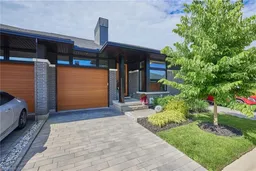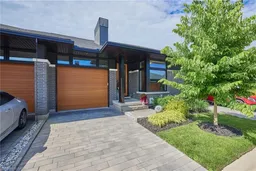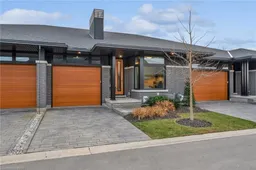Welcome to Drapers Creek - Welland's best luxury townhome community. 15 Taliesin Trail is a bungalow townhome located in a private setting backing on to Drapers Creek. This former model home is perfectly appointed from head to toe, this home is simply stunning. Main floor features include engineered hardwood floors, an incredible 14 foot ceiling height in the great room, custom window coverings, high end stainless steel appliances, custom cabinetry and quartz counters. The basement features a deeper 8'4" foundation pour allowing for high ceilings and includes a generously sized finished rec room complete with home theater & a jaw dropping wet bar, a 3 piece bathroom, and a large office. Dressed in Trex composite decking with aluminum and glass railings, the covered rear deck offers a gorgeous view of Drapers Creeks natural beauty. Gorgeous landscaping brilliantly accents the Frank Lloyd Wright inspired architecture of the project and the natural beauty that is the lush trees that surround it. Additional Luxury features include 9 foot main floor ceilings, concrete party walls separating units, triple glazed windows for superior thermal and sound insulation, 7 foot main floor doors, luxurious wood finished garage & entrance doors and so much more! 11' garage width. Exterior maintenance is included within the small condo fee, life here could not be easier! Enjoy the good life at Drapers Creek!
Inclusions: Dishwasher,Dryer,Garage Door Opener,Range Hood,Refrigerator,Stove,Washer,Window Coverings,Wine Cooler,Other
 49
49




