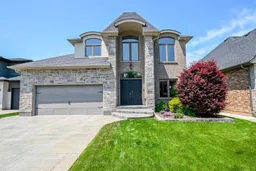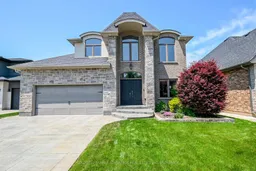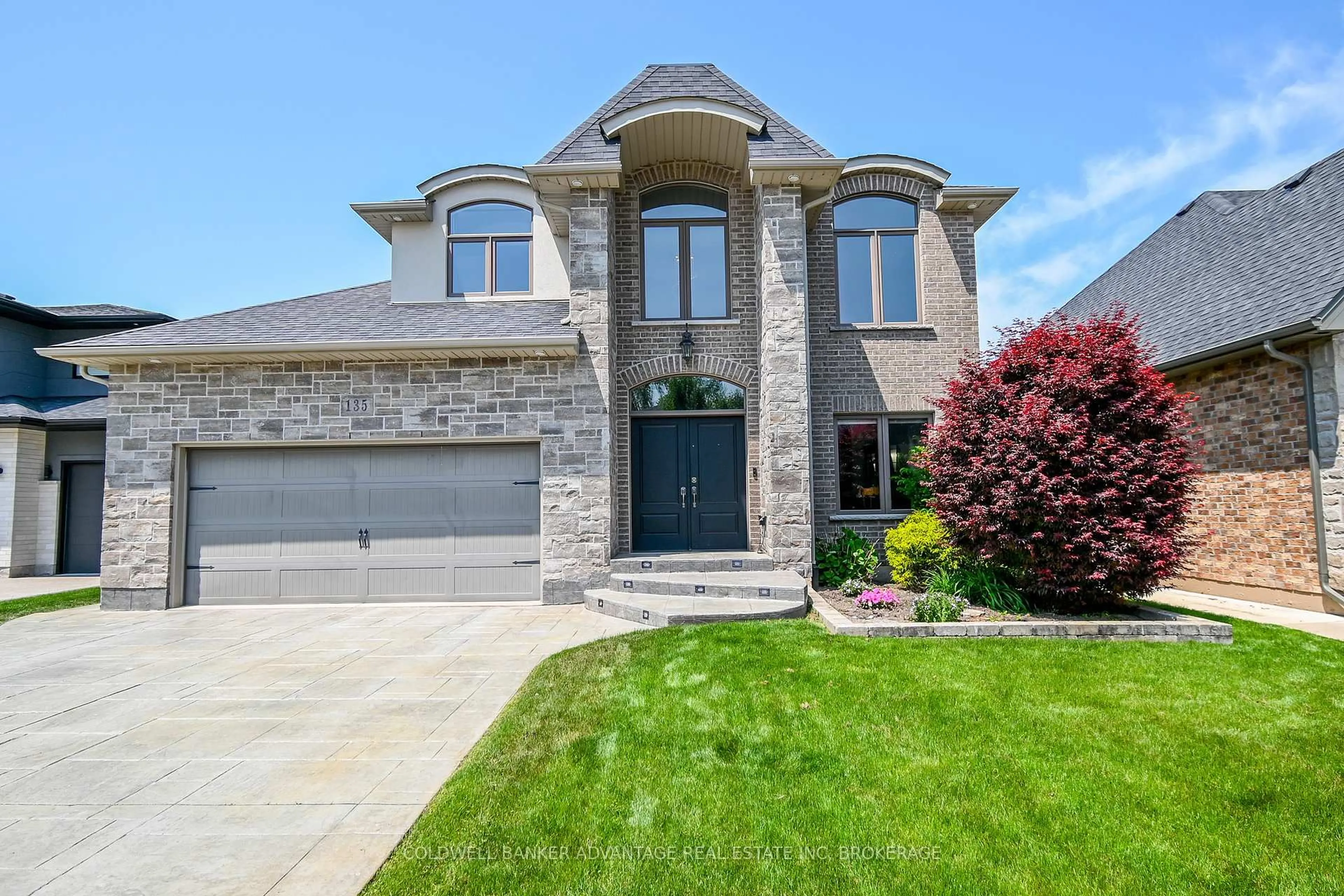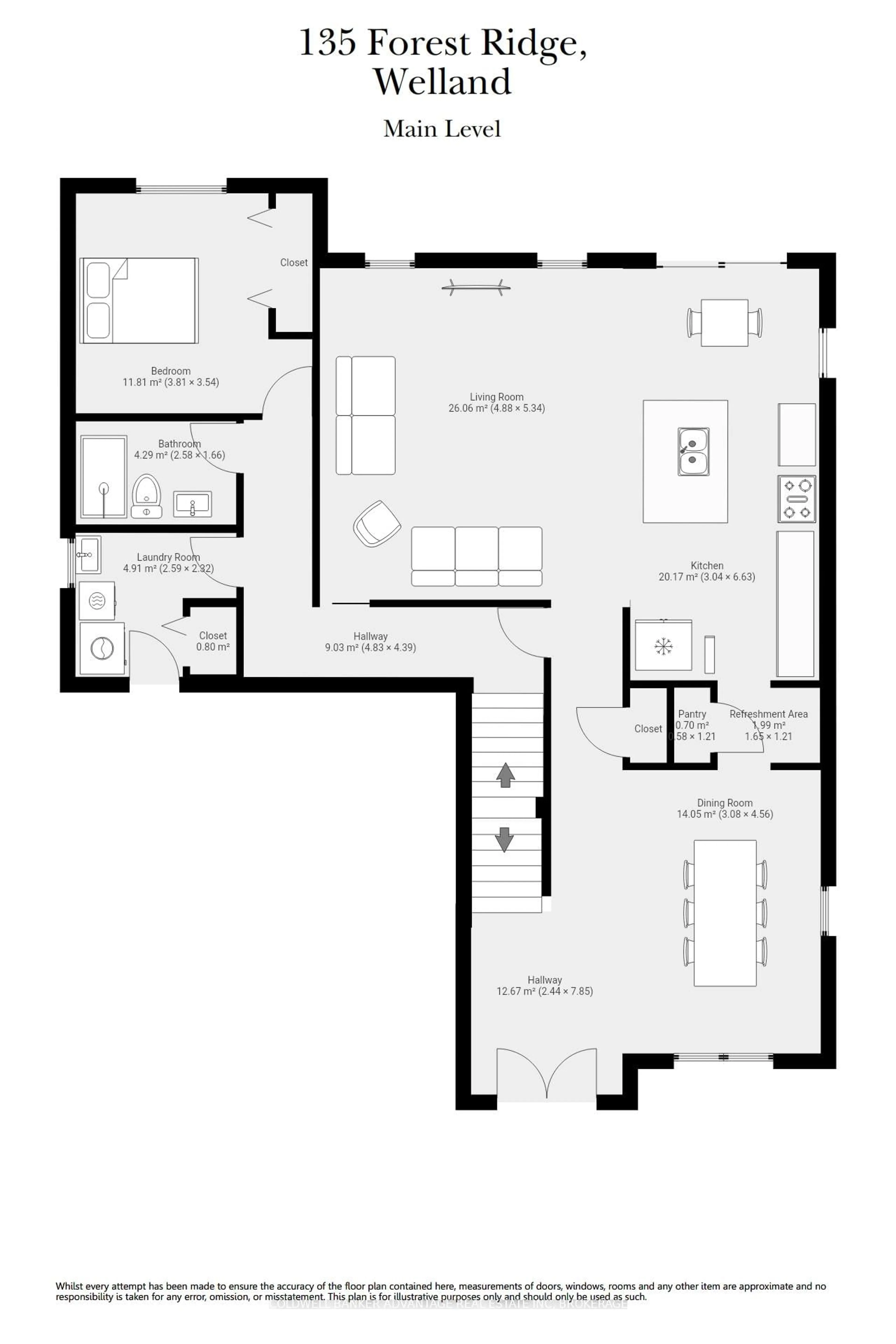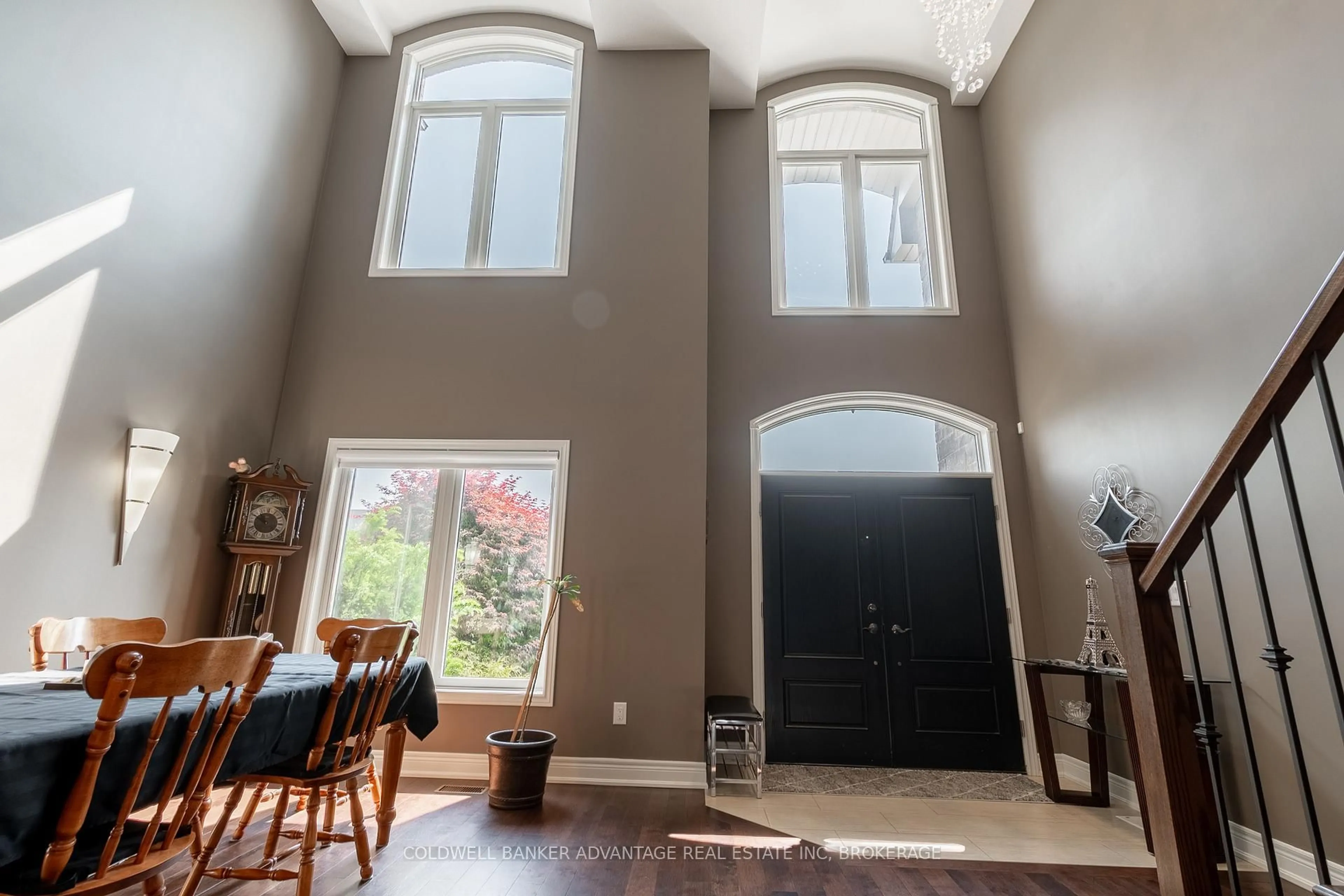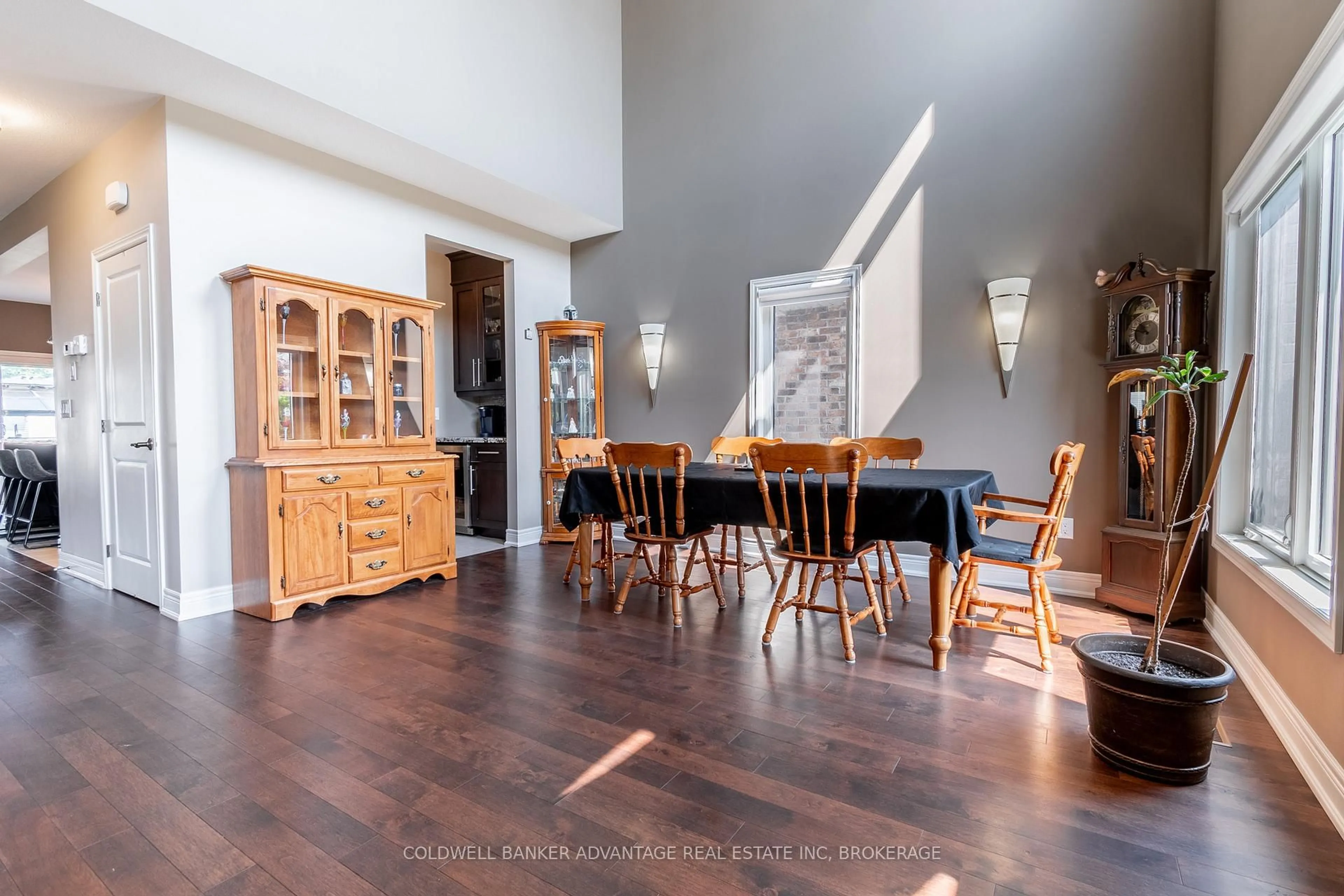135 Forest Ridge Crt, Welland, Ontario L3C 0C2
Contact us about this property
Highlights
Estimated valueThis is the price Wahi expects this property to sell for.
The calculation is powered by our Instant Home Value Estimate, which uses current market and property price trends to estimate your home’s value with a 90% accuracy rate.Not available
Price/Sqft$384/sqft
Monthly cost
Open Calculator
Description
Tucked away on a quiet cul-de-sac in one of Welland's most desirable neighbourhoods, this custom 2 storey home built by Karisma Homes offers over 4,200 square feet of total living space, combining comfort, style and functionality all just minutes from schools, parks and shopping. Step inside to soaring 25-foot ceilings, with beautiful hardwood floors and a bright, open-concept main floor. The kitchen is built to impress with granite counters, a butlers pantry and easy access to the tiered Trex patio through sliding glass doors perfect for entertaining or relaxing outdoors. With 6 total bedrooms and 4 bathrooms, theres plenty of space for a growing family or guests. The large primary suite features a walk-in closet and private 5 piece ensuite. Downstairs, the fully finished basement includes a home gym, kitchenette, and convenient walk-up access ideal for in-laws or extended stays. Outside, enjoy a fully fenced backyard, a double-car attached garage and a double-wide stamped concrete driveway for extra parking. This home checks all the boxes for comfort, function and location. Don't miss your chance to make it yours!
Property Details
Interior
Features
Exterior
Features
Parking
Garage spaces 2
Garage type Attached
Other parking spaces 4
Total parking spaces 6
Property History
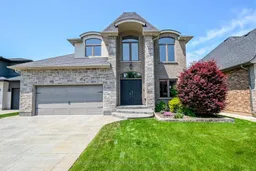 48
48