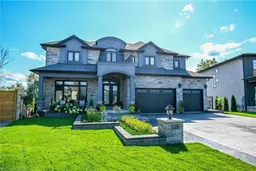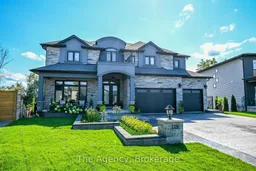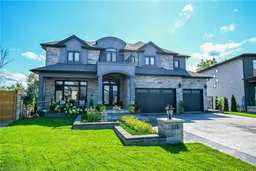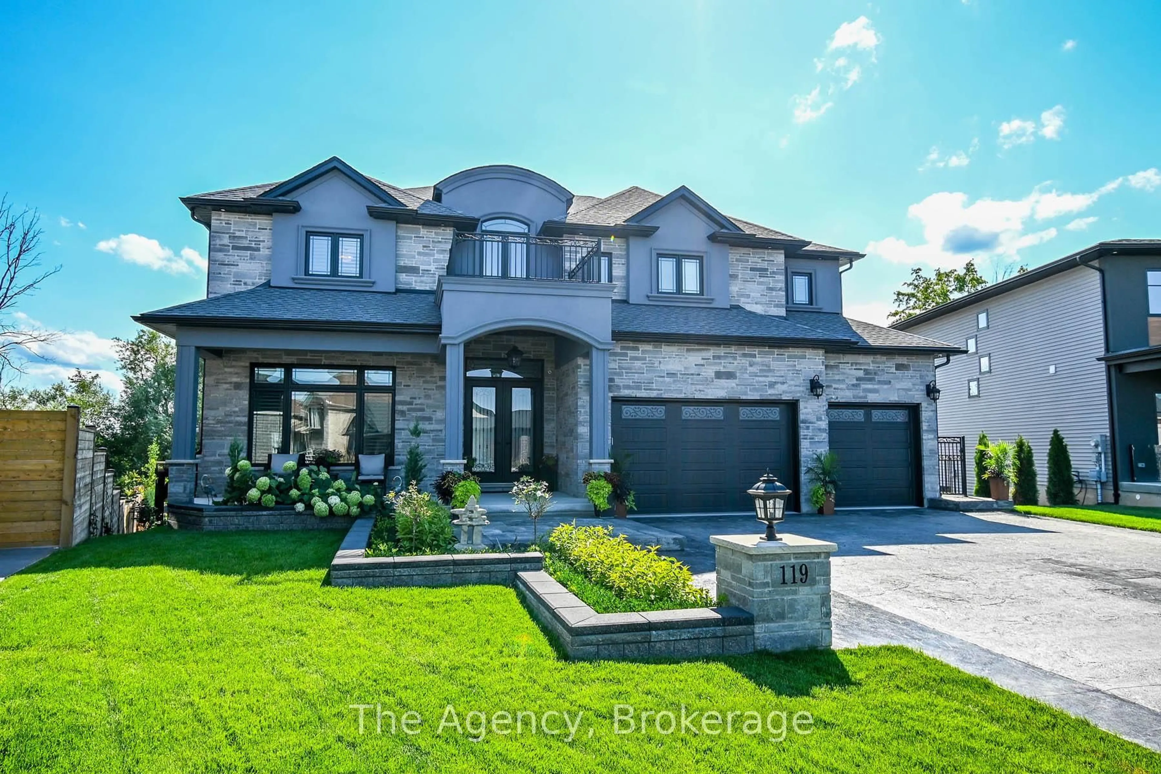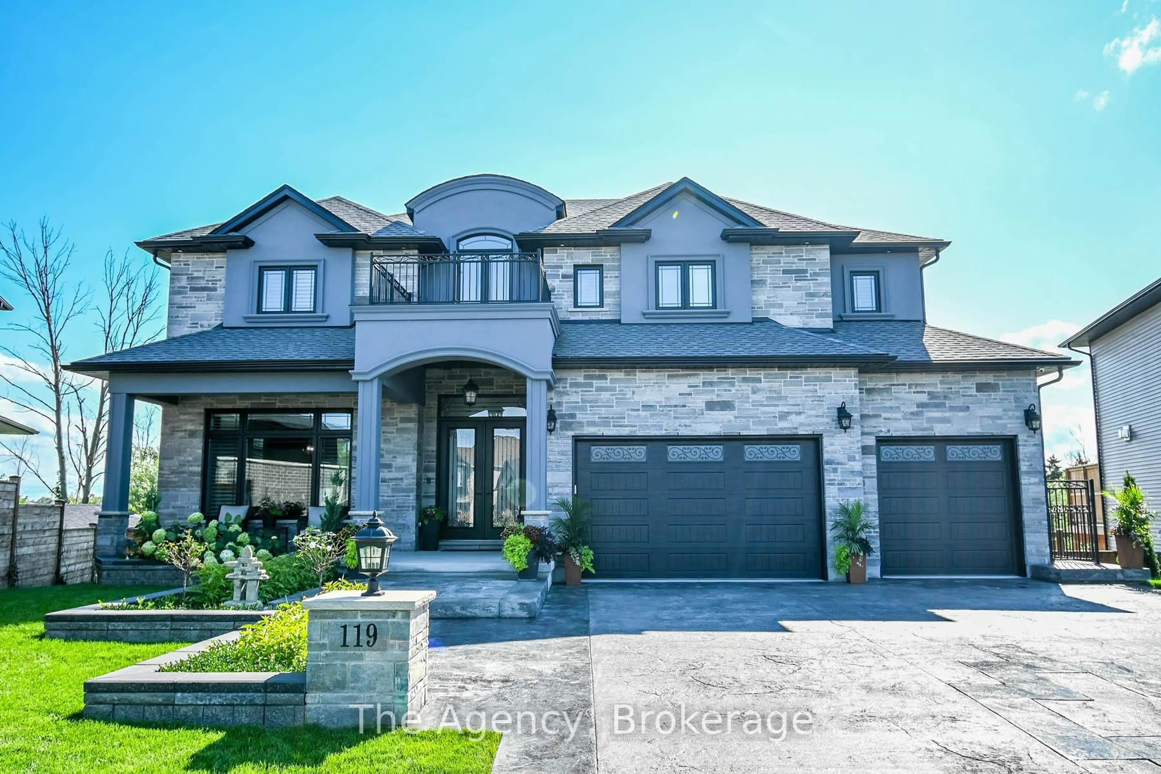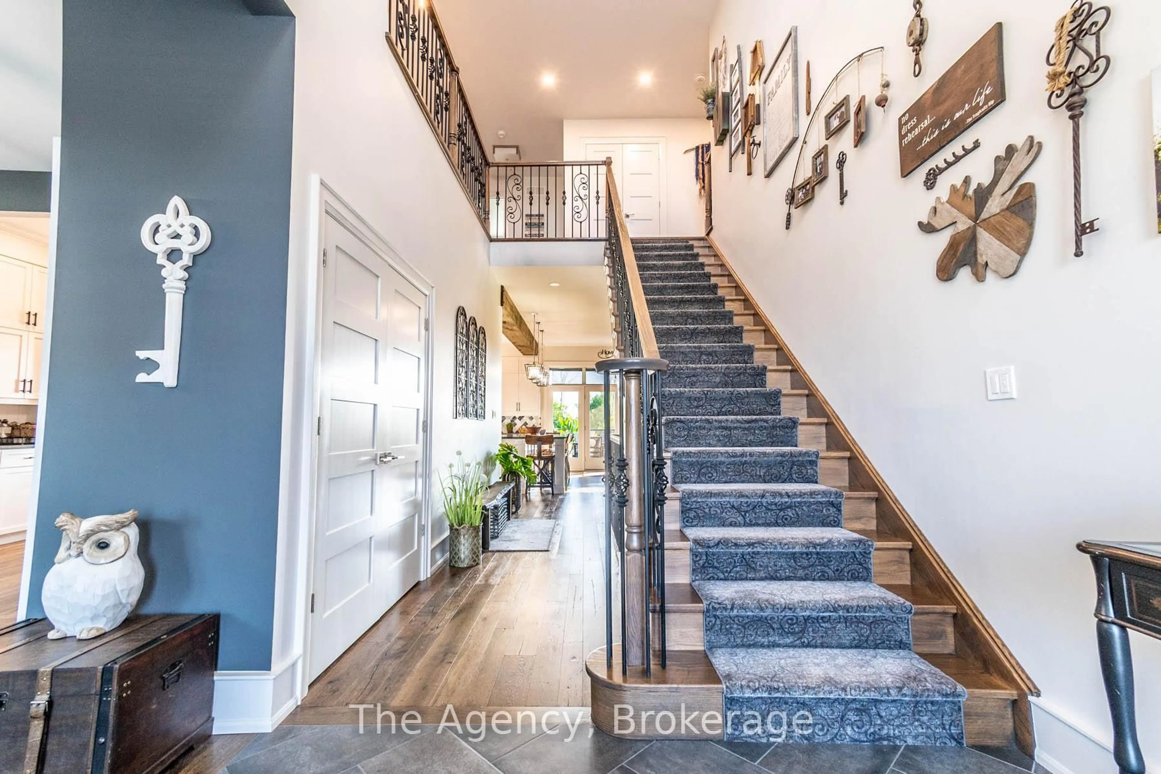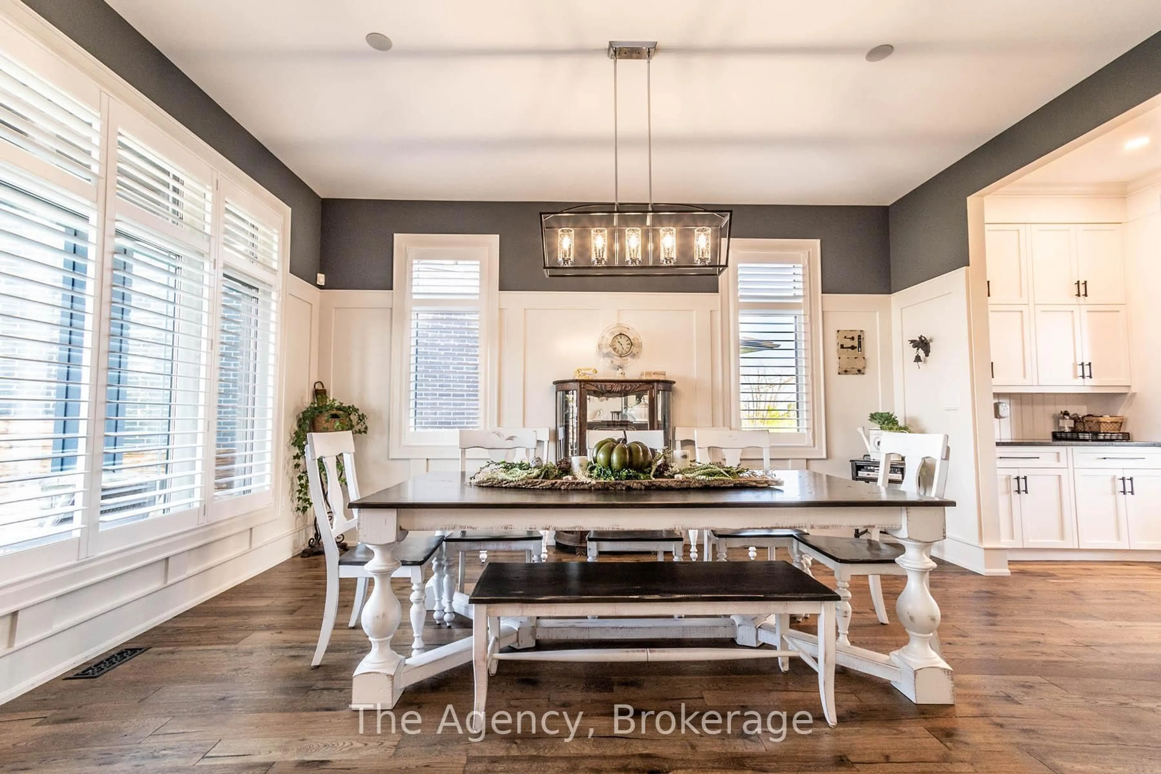119 Willowbrook Dr, Welland, Ontario L3C 0G2
Contact us about this property
Highlights
Estimated valueThis is the price Wahi expects this property to sell for.
The calculation is powered by our Instant Home Value Estimate, which uses current market and property price trends to estimate your home’s value with a 90% accuracy rate.Not available
Price/Sqft$424/sqft
Monthly cost
Open Calculator
Description
Nestled on a ravine pie shaped lot with no rear neighbors, this custom-built estate home inWelland offers over 5,000 SF of luxurious living space. Showcasing exquisite craftsmanshipthroughout, this home is designed to impress with an open-concept layout that flowsseamlessly from room to room, ideal for grand entertaining and everyday elegance.The heart of the home is a chef's kitchen equipped with premium appliances, with two generous islands, custom cabinetry, and a fully outfitted pantry with wine bar and fridge.Overlooking the meticulously landscaped grounds, this space opens effortlessly to the mainliving area with its sophisticated design elements and smart home technology.The primary suite on the second floor provides a private retreat, complete with a walk-incloset featuring custom cabinetry and a spa-inspired ensuite with heated floors. Outside,immerse yourself in resort-style living with a fiberglass pool, custom pergola, and multiplecovered outdoor spaces designed for relaxation and entertainment.A property of this caliber, with advanced tech and luxurious finishes at every turn, does not come on the market oftenand is irreplaceable at this price point offering a rare blend of privacy and prestige just moments from local amenities. Discover unparalleled luxury-schedule your private tour today.Please find attached, a complete list of rooms as well as features and amenities includedthat are too numerous in a write up.
Property Details
Interior
Features
Main Floor
Pantry
2.44 x 2.44Kitchen
4.57 x 6.19Breakfast
4.27 x 4.87Living
5.79 x 5.79Exterior
Features
Parking
Garage spaces 2
Garage type Attached
Other parking spaces 9
Total parking spaces 11
Property History
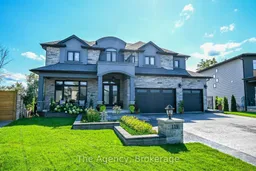 50
50