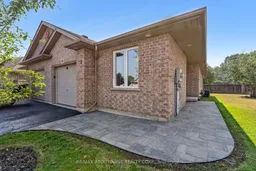Nestled on a quiet court in an exclusive neighborhood, backing on to parkland, this beautifully updated semi-detached home sits on a rare, oversized pie-shaped lot measuring an impressive 75 feet wide at the rear offering exceptional privacy and space. Step inside to discover approximately 1,200 square feet of thoughtfully renovated living space featuring top-quality finishes throughout. The main floor offers convenient inside access from the garage to a bright laundry room, complete with a new washer and dryer. The 2023 kitchen renovation shines with a charming farmhouse sink, sleek new appliances, and stylish cabinetry. Freshly painted and boasting new flooring throughout, this home also includes modern upgrades such as a Nest thermostat, 2022 asphalt shingles and A/C, 2023 energy-efficient windows with a Lifetime Transferable Warranty, and a brand new furnace installed in 2025. The basement includes a rough-in for a future bathroom, offering added potential for customization. Located just minutes from shopping, parks, transit, and major highways, this home blends tranquility with convenience. Please complete Disclosure in Supplements. Floor plan & survey in Supplements.
Inclusions: fridge, stove, BI D/W, washer, dryer, BI M/W, GDO & keypad, ( no remote )
 29
29


