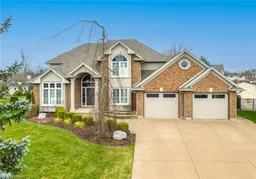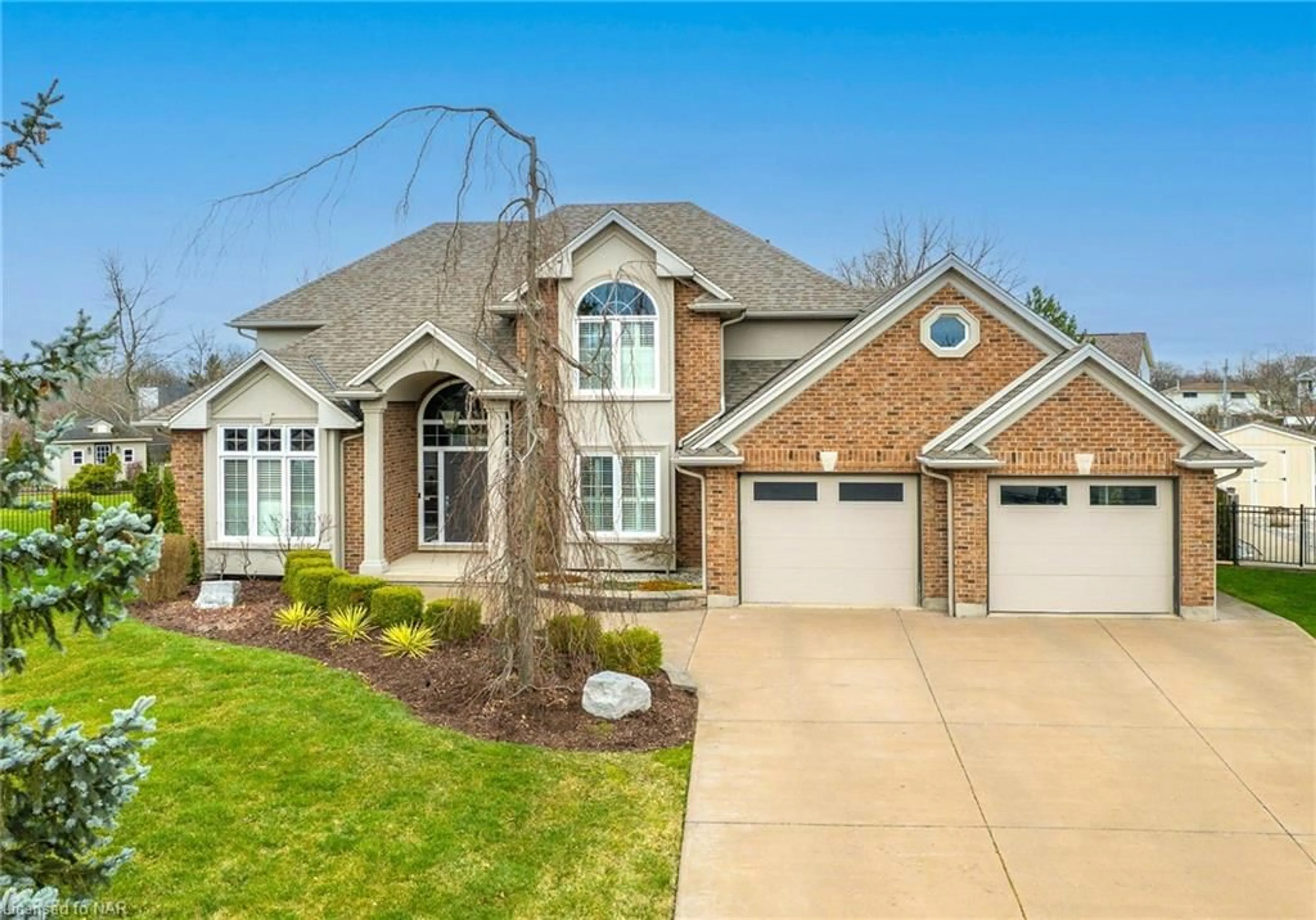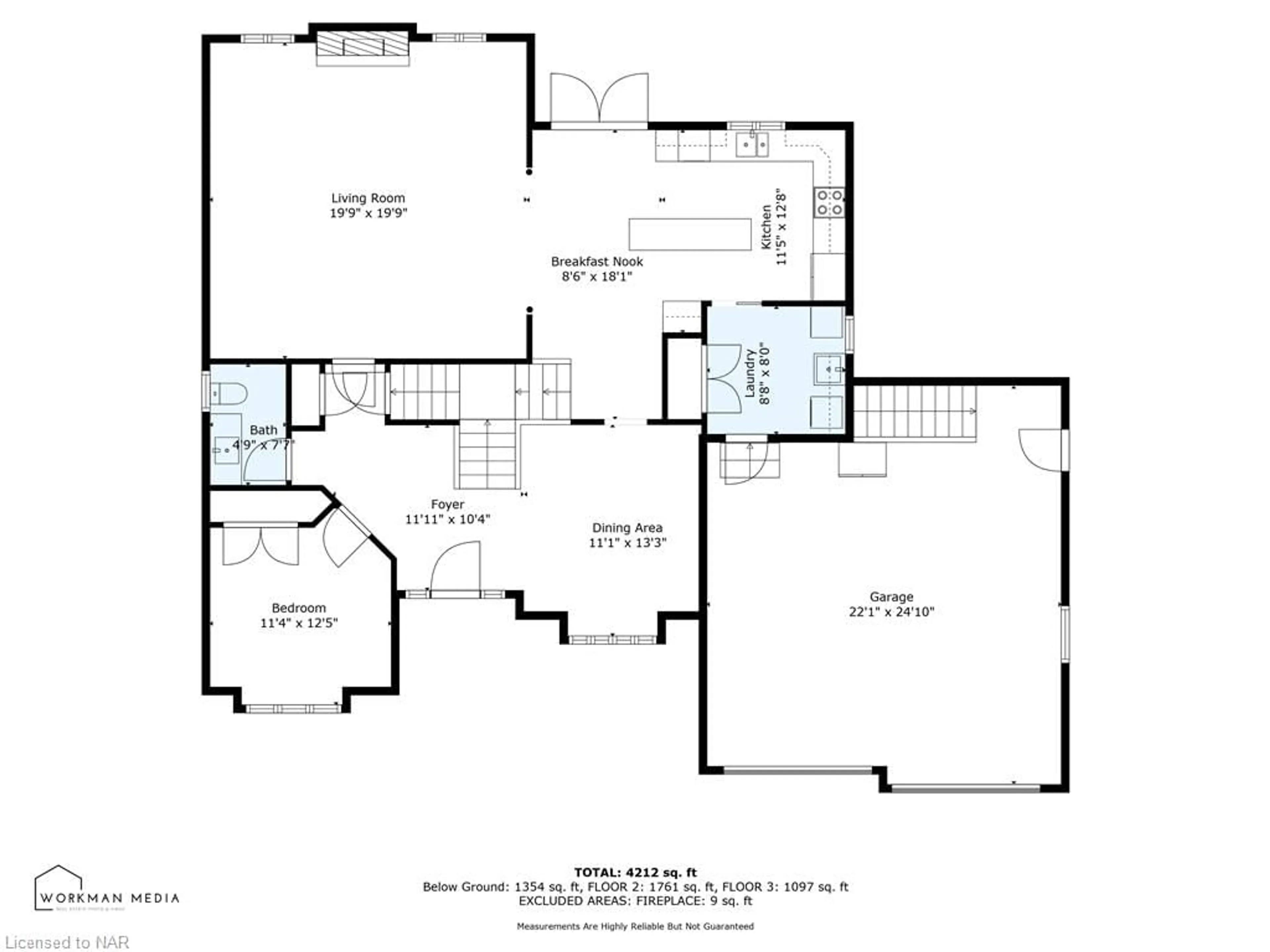107 Abbey Rd, Welland, Ontario L3C 7L1
Contact us about this property
Highlights
Estimated ValueThis is the price Wahi expects this property to sell for.
The calculation is powered by our Instant Home Value Estimate, which uses current market and property price trends to estimate your home’s value with a 90% accuracy rate.$1,171,000*
Price/Sqft$342/sqft
Days On Market40 days
Est. Mortgage$5,690/mth
Tax Amount (2023)$7,995/yr
Description
Striking 2500 sq ft Brick & Stucco 2 Storey home built by renowned upscale builder " Classic Homes". Situated on an incredible 1/3 Acre extravagantly landscaped pie shaped lot w/ I/G sprinkler system & private Resort like rear yard that features a heated Saltwater sport pool, custom pool/change house w/ 2pc bath, large composite deck w/ industrial glass roof top, extensive stamped concrete work & gorgeous custom built pergola w/ live edge bar & r/i for future outdoor kitchen - an entertainer's dream! This fantastic One owner home has been meticulously cared for & impeccably maintained inside & out. Fresh paint, stylish decor, hdwd floors, hard surface counters & California shutters thru out + close to $150k in recent updates. Upon entry you are greeted by the bright & inviting Foyer, flanked by the formal Dining room on one side & the office/den on the other (both w/ new engineered hdwd floors). You'll pass by the 2pc powder room w/ new granite counters on your way to the impressive, oversized Great room w/ gas FP & new upscale carpeting that overlooks the kitchen w/ granite counters, new appliances (except DW),recently updated cabinets & 9.5' long island. The unique & functional split staircase is accessible from the Foyer or the kitchen and leads to the upper level w/ dramatic views of the main floor below. Upstairs consists of 3 good sized bdrm's (all w/ hdwd floors) & 2 baths, including the large Master bdrm w/ tray ceiling, large W/I closet w/ B/I's & spacious 5pc ensuite bath w/ new vanity & hard surface counters. The fully finished Lower level features a large RR w/ walk up to garage, spacious & private 4th bdrm, 3pc bath + games/workout room. Double concrete drive w/ parking for 6 + oversized double garage w/ entries to both main floor laundry & lower level RR. Fabulous location in highly sought after North Welland neighbourhood, close to Schools, shops, Niagara College & Welland's recreational waterway & trails. Add'l updates included in Realtor remarks
Property Details
Interior
Features
Main Floor
Foyer
4.37 x 2.51Dining Room
3.66 x 3.38Kitchen
6.25 x 3.30Family Room
6.10 x 5.94Exterior
Features
Parking
Garage spaces 2
Garage type -
Other parking spaces 6
Total parking spaces 8
Property History
 47
47



