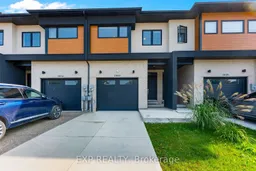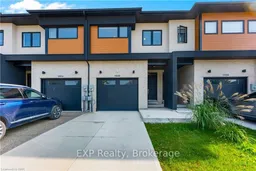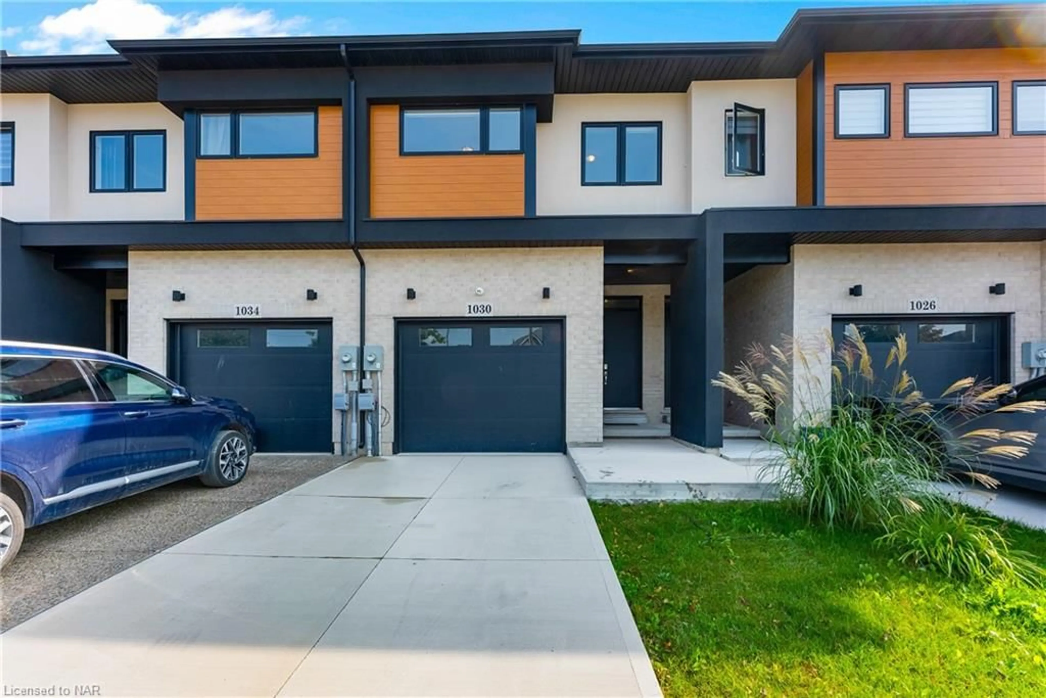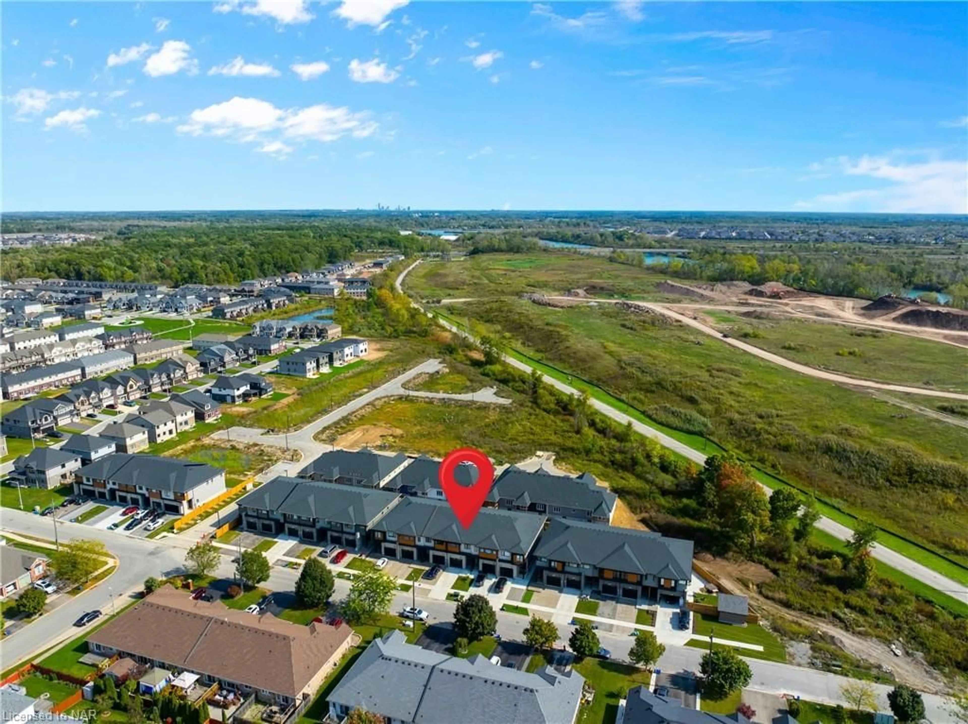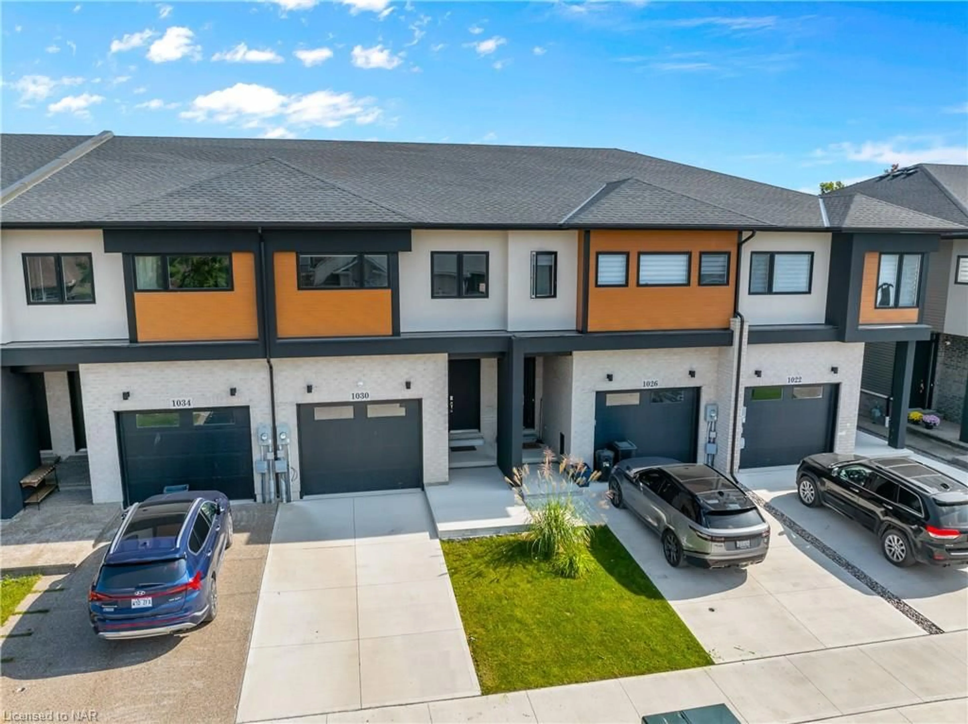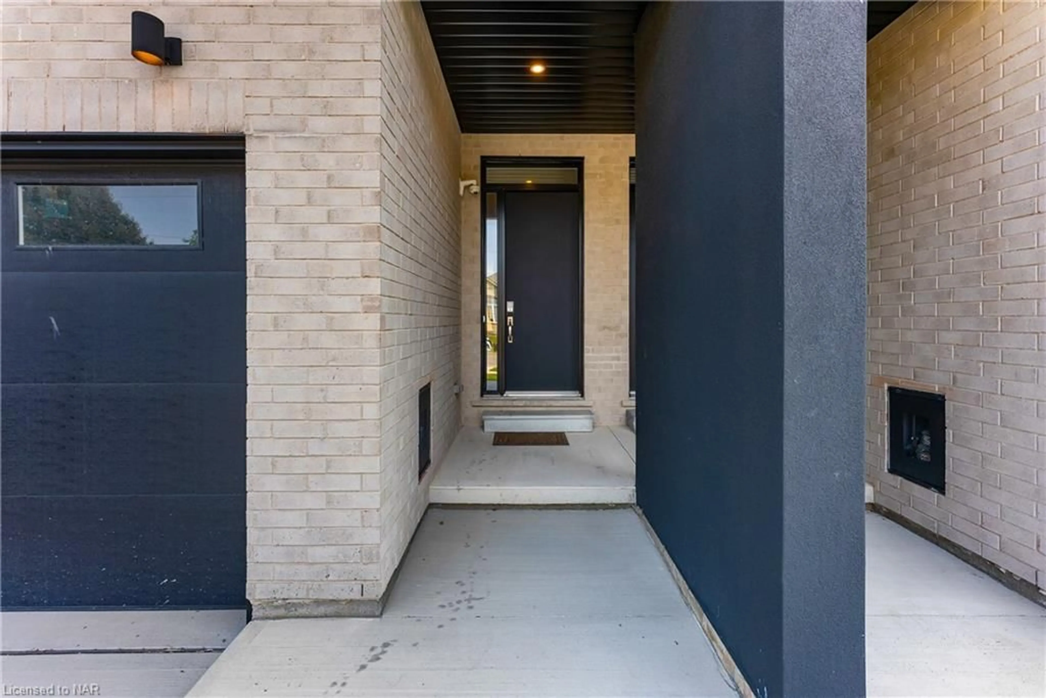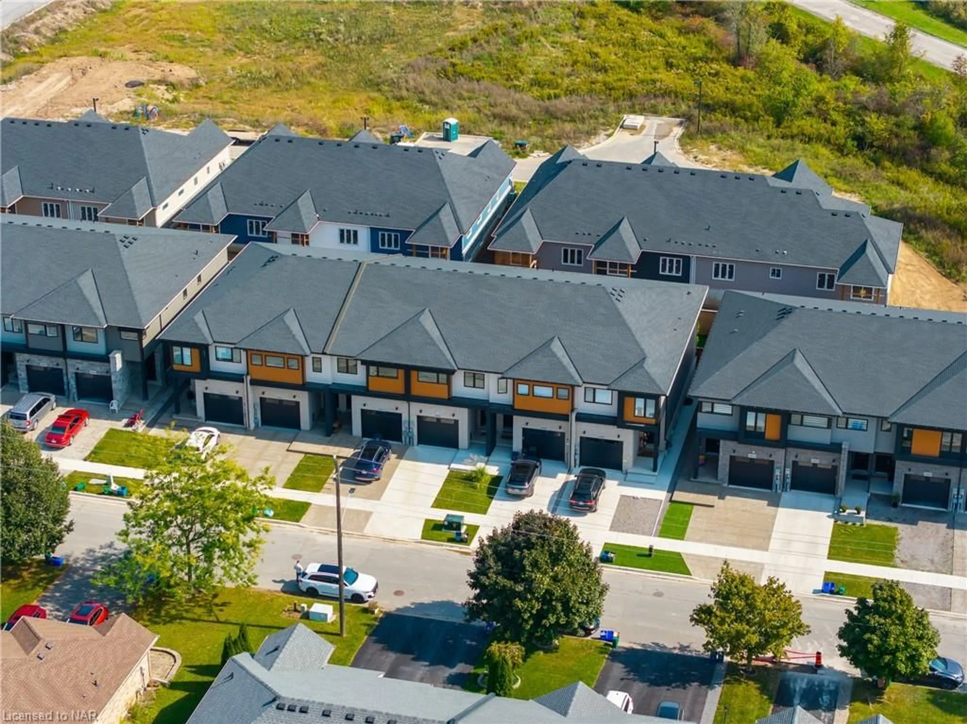1030 Hansler Road, Welland, Ontario L3C 7H7
Contact us about this property
Highlights
Estimated valueThis is the price Wahi expects this property to sell for.
The calculation is powered by our Instant Home Value Estimate, which uses current market and property price trends to estimate your home’s value with a 90% accuracy rate.Not available
Price/Sqft$346/sqft
Monthly cost
Open Calculator
Description
This modern townhouse stands out with its striking facade, featuring 10' ceilings on the main floor and 9' ceilings upstairs. Designed for both investment and multi-generational living, the basement includes large egress windows, a separate entrance from the garage, and a rough-in bath. The main floor boasts 8' interior doors, commercial-grade vinyl plank flooring, upgraded black windows, and a stunning kitchen with high-gloss cabinets, a pantry, and a central island. The kitchen and bathrooms are fitted with quartz countertops. An oak-look staircase with iron spindles, modern fixtures, crown moulding, and large baseboards add to the home's appeal. Outside, you'll find a fenced yard and a patio, perfect for outdoor relaxation. This impressive floor plan is located in a highly desirable area, close to highways 406/58 and central to Welland, Thorold, St. Catharines, and Niagara Falls, with well-built, well-maintained homes throughout the neighborhood
Property Details
Interior
Features
Main Floor
Living Room
5.74 x 3.66Dining Room
2.74 x 3.66Great Room
5.74 x 3.66Bathroom
2-Piece
Exterior
Features
Parking
Garage spaces 1
Garage type -
Other parking spaces 2
Total parking spaces 3
Property History
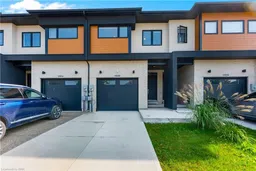 49
49