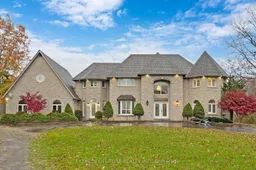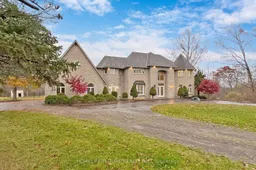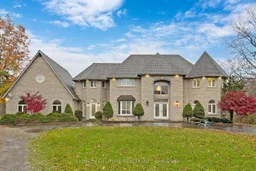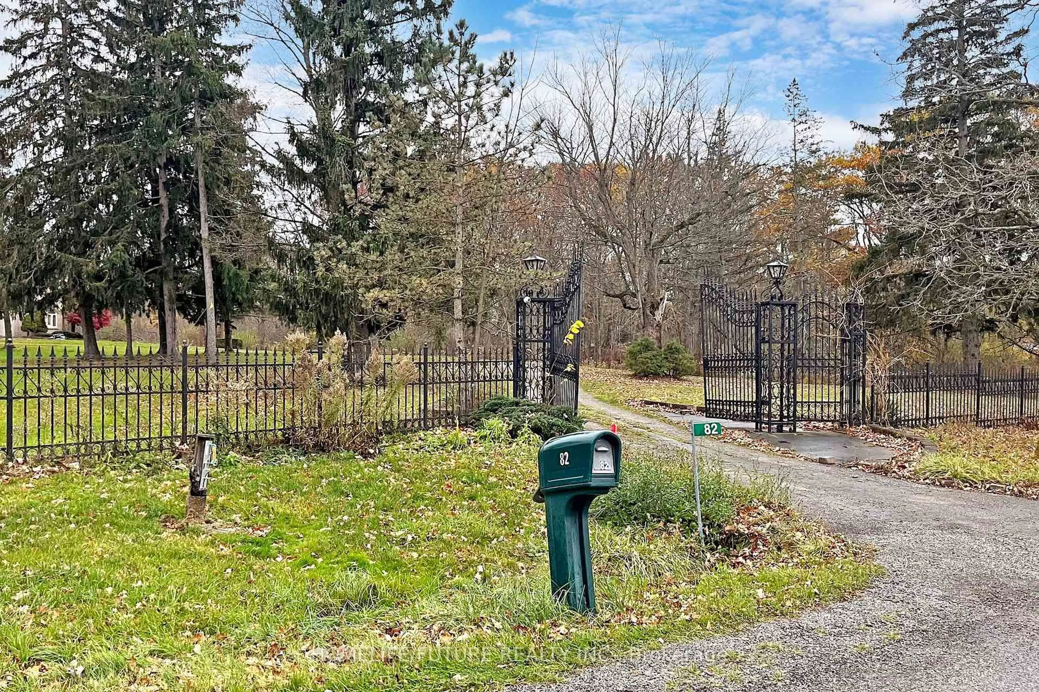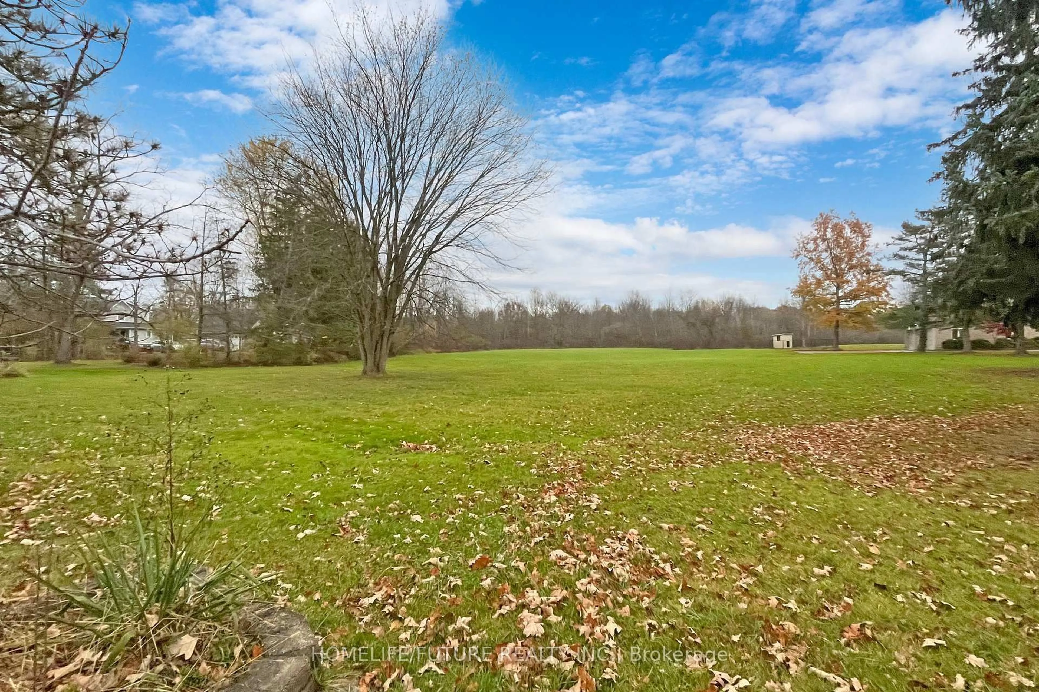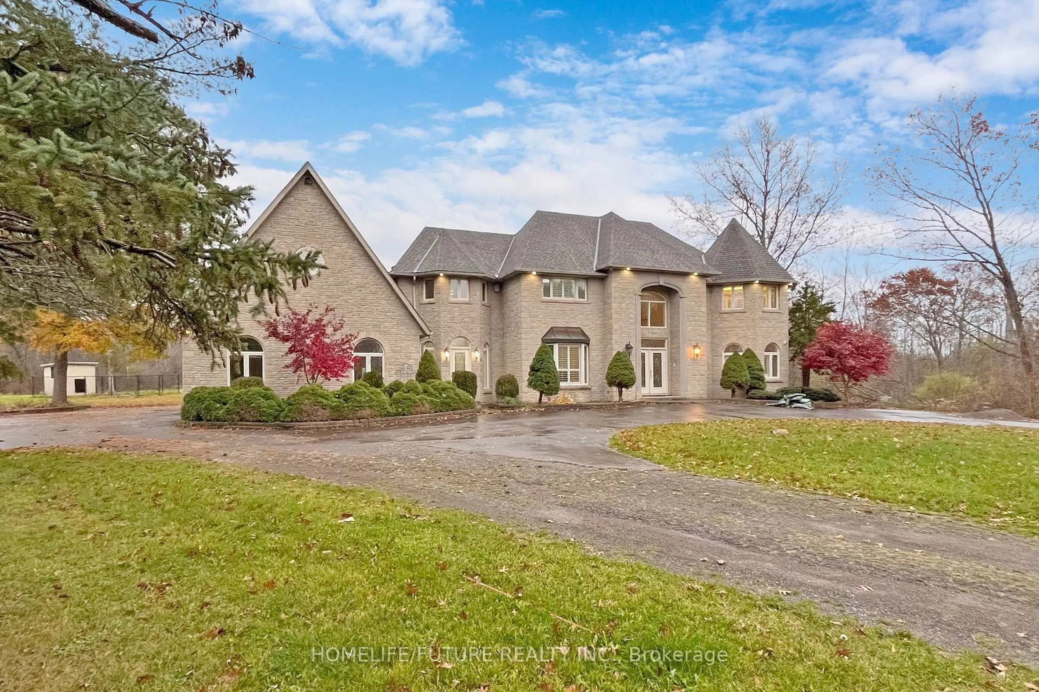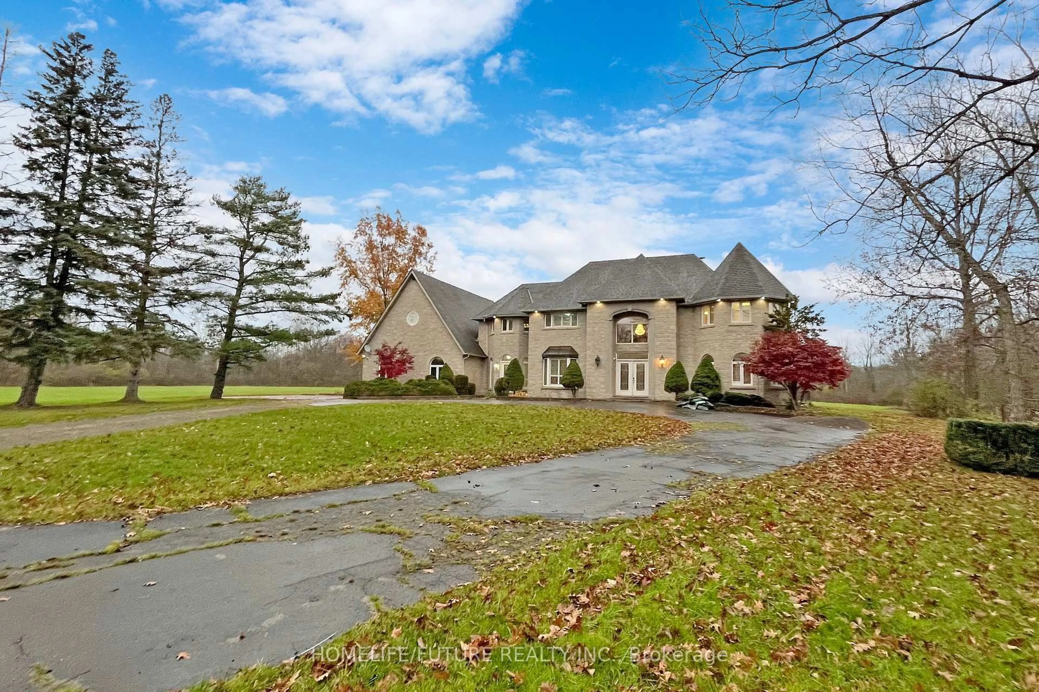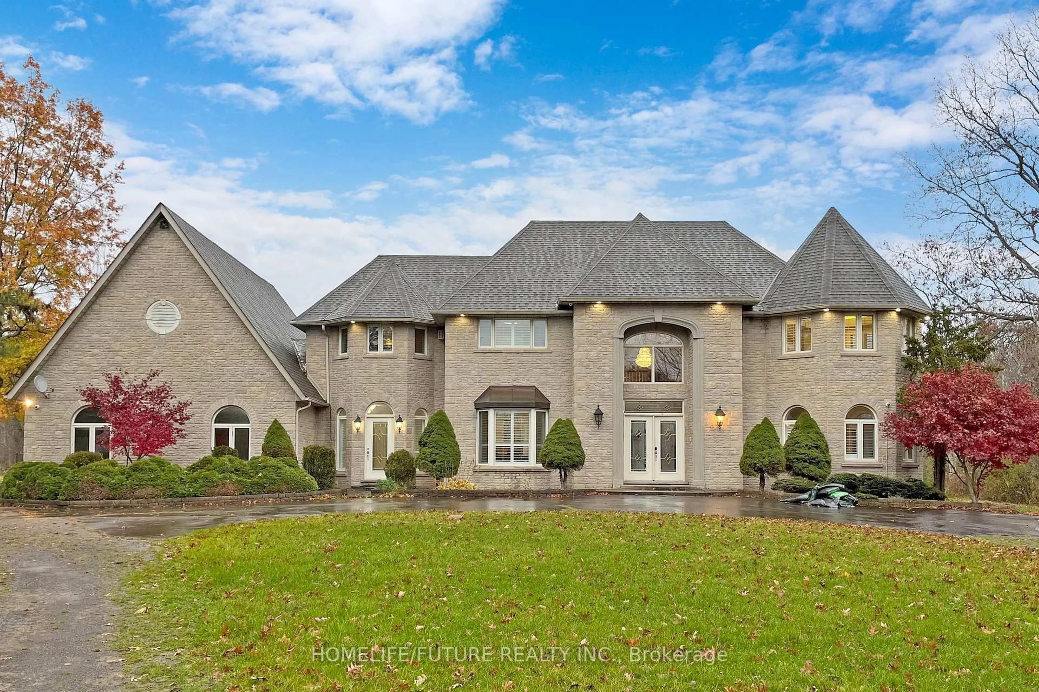82 Pearson Rd, Welland, Ontario L3B 5N4
Contact us about this property
Highlights
Estimated valueThis is the price Wahi expects this property to sell for.
The calculation is powered by our Instant Home Value Estimate, which uses current market and property price trends to estimate your home’s value with a 90% accuracy rate.Not available
Price/Sqft$485/sqft
Monthly cost
Open Calculator
Description
Welcome To An Exceptional Custom-Built Detached Home, A Country Estate Gracefully Set On A Sprawling 5-Acre Lot In The Heart Of The Niagara Region, Just A Short Drive To The U.S. Border. This Private And Secluded Oasis, With No Rear Neighbors, Is Surrounded By Mature Trees And A Serene Ravine, Complete With Wrought Iron Fencing. Step Into The Grand Foyer Featuring A Double Curved Staircase, Leading To An Elegant Home Boasting 4+1 Bedrooms And 4 Bathrooms. The Interiors Are Adorned With Hardwood And Stone Floors, And The Expansive Kitchen Includes A Central Island.
Property Details
Interior
Features
Main Floor
Living
18.7 x 14.0hardwood floor / Large Window / Fireplace
Dining
14.0 x 14.0Ceramic Floor
Kitchen
27.0 x 15.0Ceramic Floor / Open Concept
Family
24.0 x 17.0Hardwood Floor
Exterior
Features
Parking
Garage spaces 3
Garage type Attached
Other parking spaces 20
Total parking spaces 23
Property History
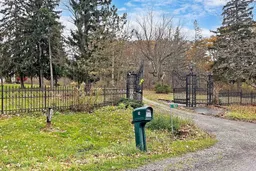 40
40