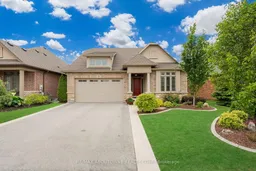More than a stunning bright bungalow in an award winning active adult community...it's a lifestyle! This upscale 1680sf Luchetta built 3+1 bedroom, 3 bath features a modern decor with a gorgeous custom granite island kitchen, plank tile flooring, upgraded primary ensuite, extra pantry/cupboard space, a professional lower level and much more. Like to entertain? Checkout the huge 37'x14' southeast facing backyard deck that offers privacy, a large awning and gas line for summer BBQ'S! The $262/month fee (unchanged in 8 years) covers snow removal to your door, all grass cutting and monitored alarm as well as exclusive access to Hunters' Point Clubhouse with a banquet hall for large social gatherings. Whether it be enjoying the heated indoor pool, hot tub/sauna, a workout at the gym or a game of pickleball, this place has you covered. Playing cards, darts, games, shuffleboard or just sitting back enjoying a coffee and conversation in the activity room or reading a good book in the library, it's all here! Just a short walk to Welland Canal trails, expanding retail stores including Walmart and restaurants or short drive to summer concerts at Merritt Island Park and handy Fonthill. This quiet safe enclave of homes is perfectly positioned seconds from Hwy 406 with quick access to Niagara Falls (15 minutes) and less than an hour Oakville. No sacrifice or compromise here. A must see and time to meet new lifelong friends. Make your move now!
Inclusions: All window coverings, all existing electrical light fixtures, washer/dryer, fridge/gas stove, B/I dw, c/vac
 40
40


