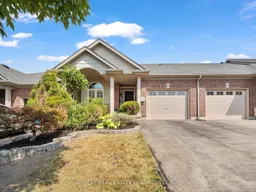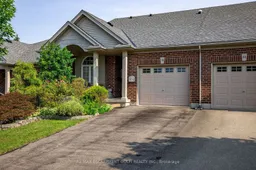**OPEN HOUSE SEPT 21/25 2PM-4PM** Luxury Lifestyle meets low-maintenance living in the heart of Niagara... Welcome to The Highlands. This charming bungalow townhome with almost 2,000 sq. f.t of living space is located in a very active adult community, and sure to meet all of your expectations. As you walk up to the covered porch, and step inside the foyer, the main floor boasts 9 ft. ceilings and an open concept design. The natural light floods the space through the 8 foot patio door, transom windows and well appointed solar tubes. A gas fireplace is the focal point of this space incorporating a kitchen with island, a dining area and living room with birch hardwood on the diagonal. The patio doors lead you to a covered back deck and lower patio on a deep lot (114ft) with plenty of space to host your BBQ events in the garden oasis. The generously sized primary suite is exclusive to you with a walk in closet, 2 additional closets and your very own 4 piece spa-like bathroom. Also, on this level, is conveniently located washer and dryer, inside access to the garage, a second bedroom and a 3 piece bathroom allocated for guests. There's more!... Walk on down to the fully finished basement. The landing will lead you to a 3rd bedroom with privilege to a 3rd bathroom (3pc), a large bonus room (den) and a recreation room equipped with full cabinetry and wet bar. To complete this level is an unfinished utility room with sink (13x8 ft) and storage area(14x11 ft). Property highlights: 3 bedrooms, 3 full bathrooms, garage, carpet-free, open concept, main floor laundry, accessible switches, covered front porch and back deck all on a deep lot. Included in homeowner fee ($262)is lawn care and snow removal, as well as a Community Centre with salt water pool, fitness facility, pickle ball courts and rooms for social events. Don't wait to live your best life worry-free and relaxed. Make an appointment today!
Inclusions: Fridge, Stove, Microwave, Dishwasher, Washer, Dryer, all light fixtures, all window coverings, TV above fireplace.





