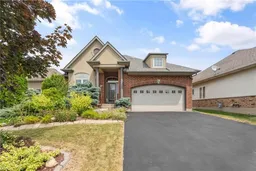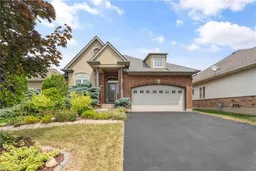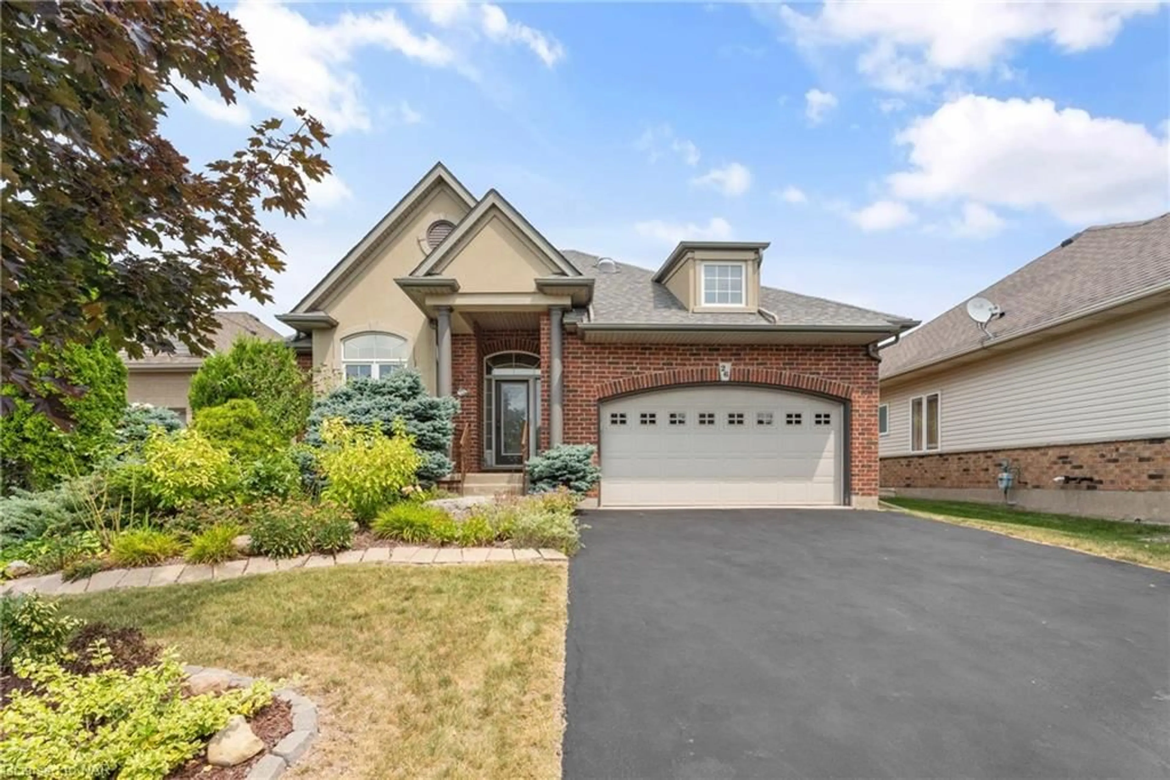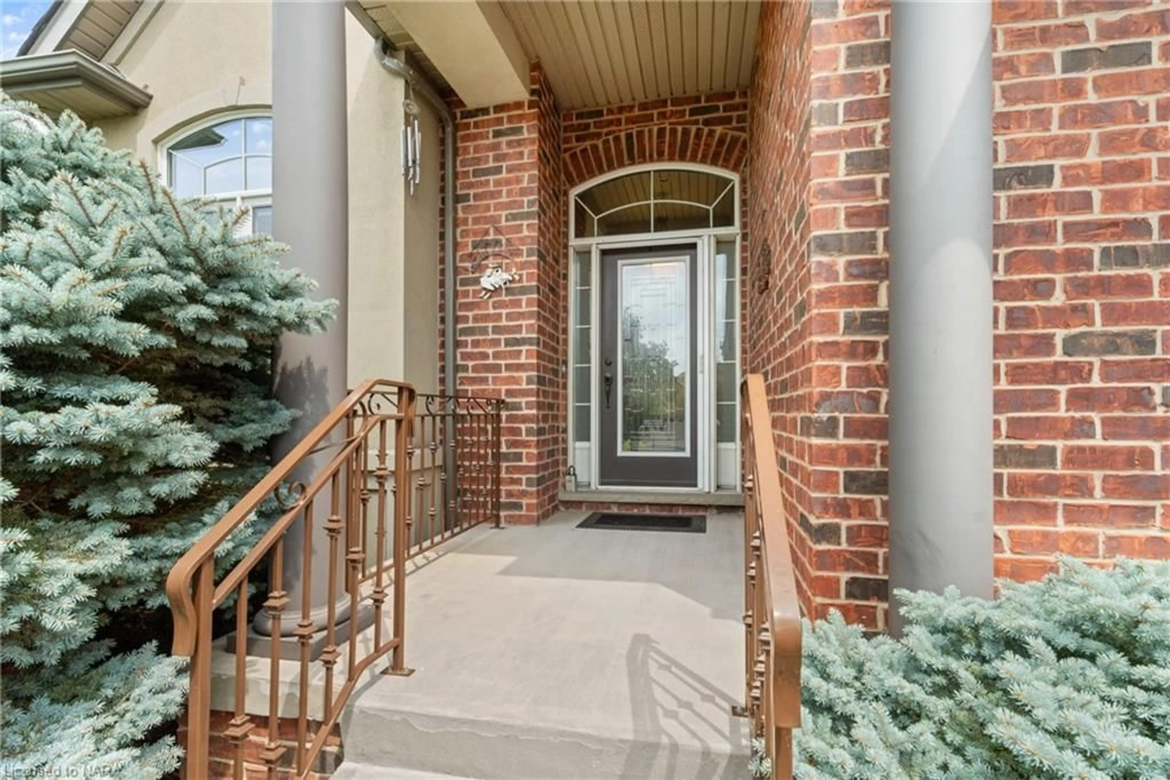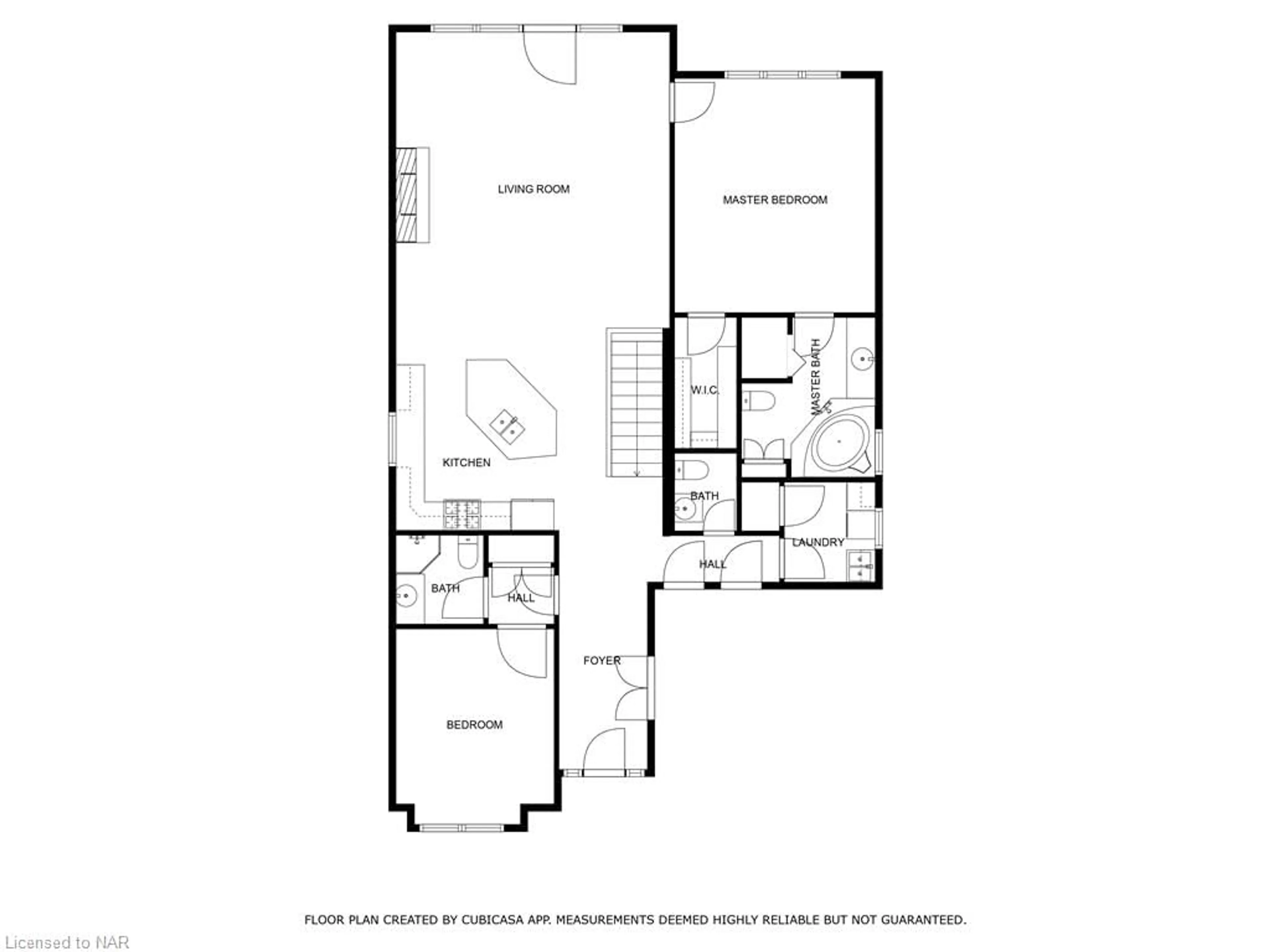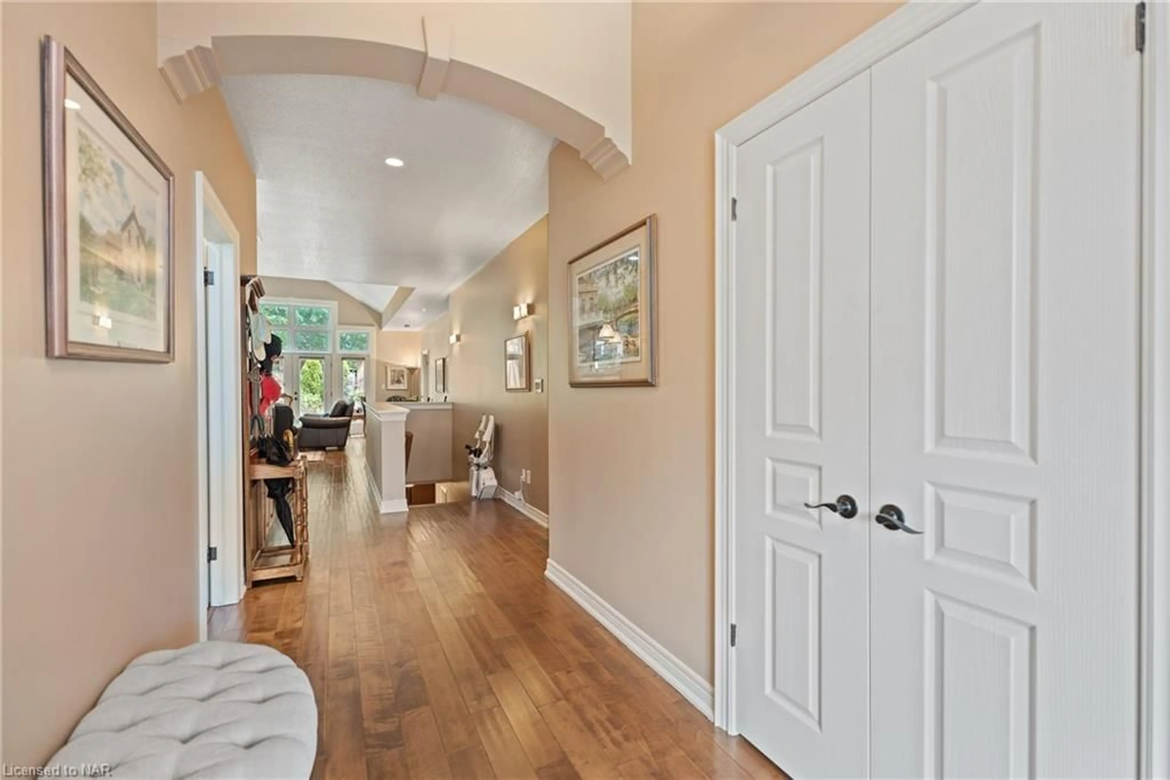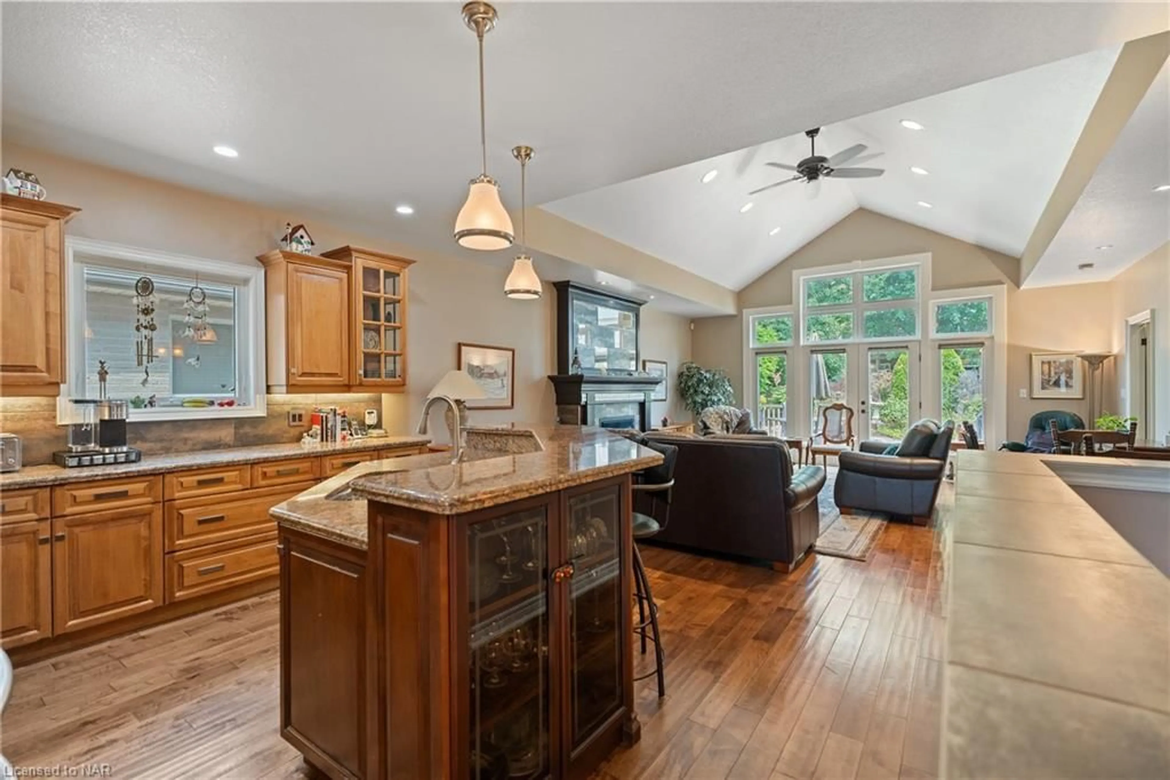26 Muirfield Trail, Welland, Ontario L3B 6G7
Contact us about this property
Highlights
Estimated valueThis is the price Wahi expects this property to sell for.
The calculation is powered by our Instant Home Value Estimate, which uses current market and property price trends to estimate your home’s value with a 90% accuracy rate.Not available
Price/Sqft$308/sqft
Monthly cost
Open Calculator
Description
This custom built bungalow by Luchetta Homes known as the "Balmoral", was the model home of the active adult community of Hunters Pointe, this 4-bedroom, 4-bathroom bungalow is loaded with upgrades. Two bedrooms feature their own private ensuites, providing unmatched privacy and convenience. The spacious living room boasts a 14-foot cathedral ceiling adorned with pot lights and a stunning floor-to-ceiling fireplace mantle, creating an inviting ambiance for gatherings. Enjoy the elegance of hardwood flooring throughout and the modern sophistication of upgraded wooden kitchen cabinets paired with granite countertops. Step outside to a composite deck (2013), perfect for outdoor entertaining in the landscaped yard. The main floor is highlighted by a convenient laundry room and a seamless walk-in from the 2-car garage. The fully finished basement (2012/2013) includes another large living space, two additional bedrooms and a second cozy fireplace. Other notable features include an owned hot water tank, roof (2013), and updated furnace and AC units (2018). The central vacuum system (2015), adds to the home's convenience. For just $11 per month, benefit from a security system that ensures peace of mind. The community's association fee covers lawn care and snow removal to the door, making maintenance a breeze. Residents also have access to an impressive array of amenities at the community center, including tennis courts, an indoor pool, a hot tub, a sauna, a fitness center, and more.
Property Details
Interior
Features
Main Floor
Kitchen
14.25 x 13.06Great Room
14.07 x 10.06Bedroom Primary
16.02 x 13.054-Piece
Laundry
7.1 x 7.1Exterior
Features
Parking
Garage spaces 2
Garage type -
Other parking spaces 2
Total parking spaces 4
Property History
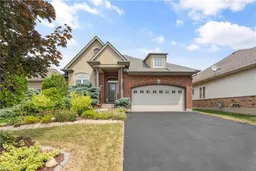 41
41