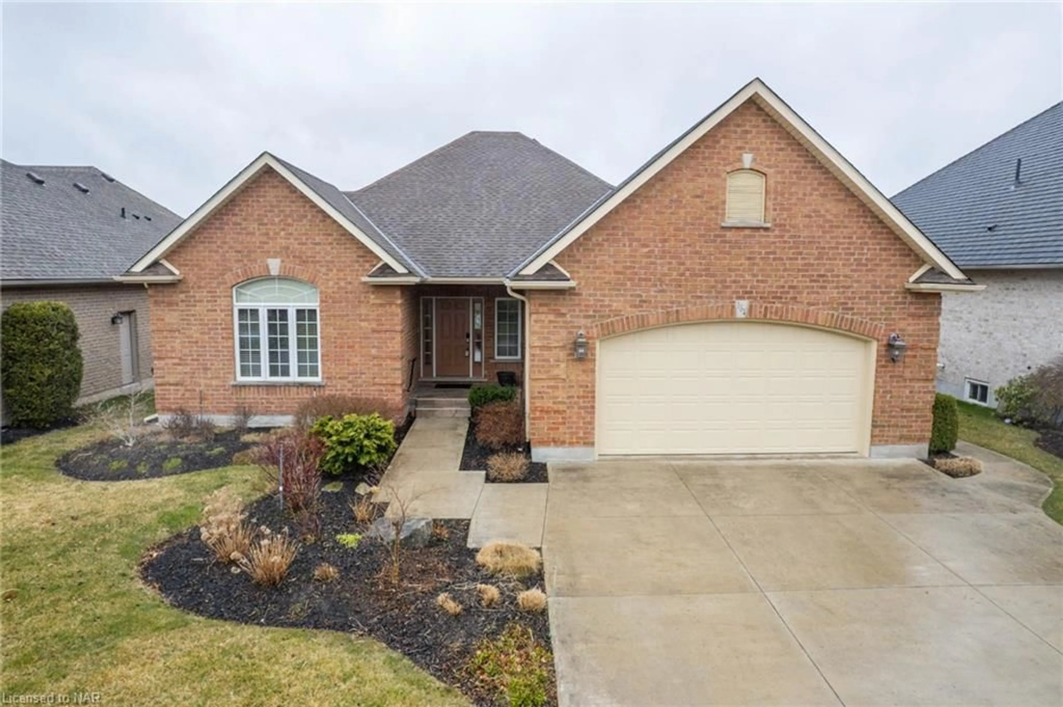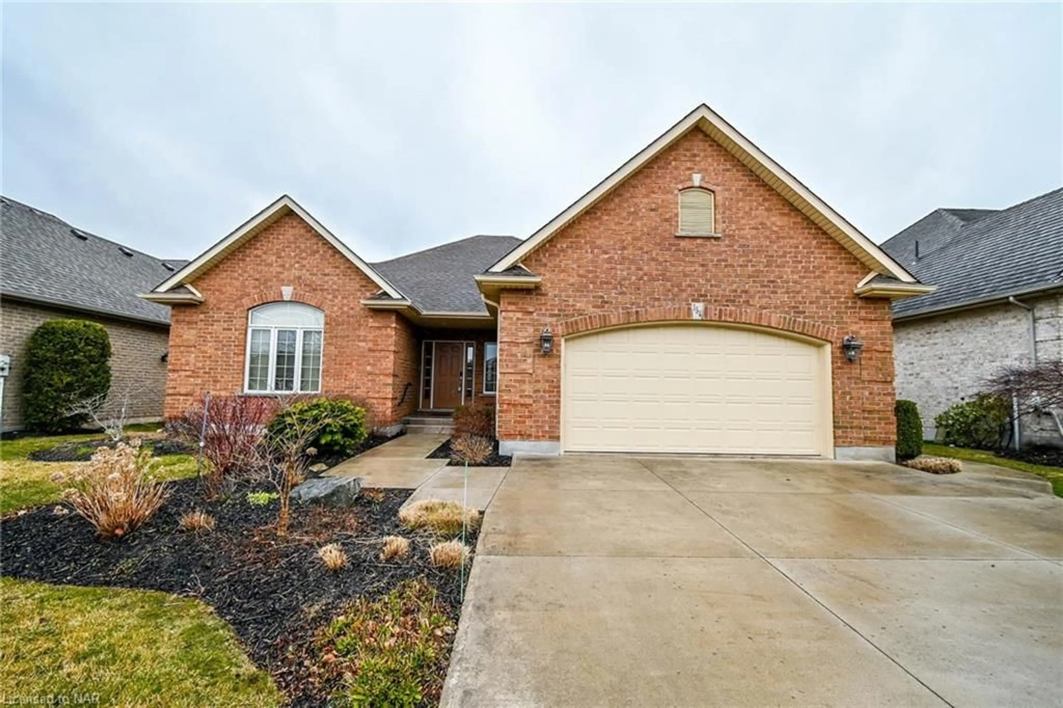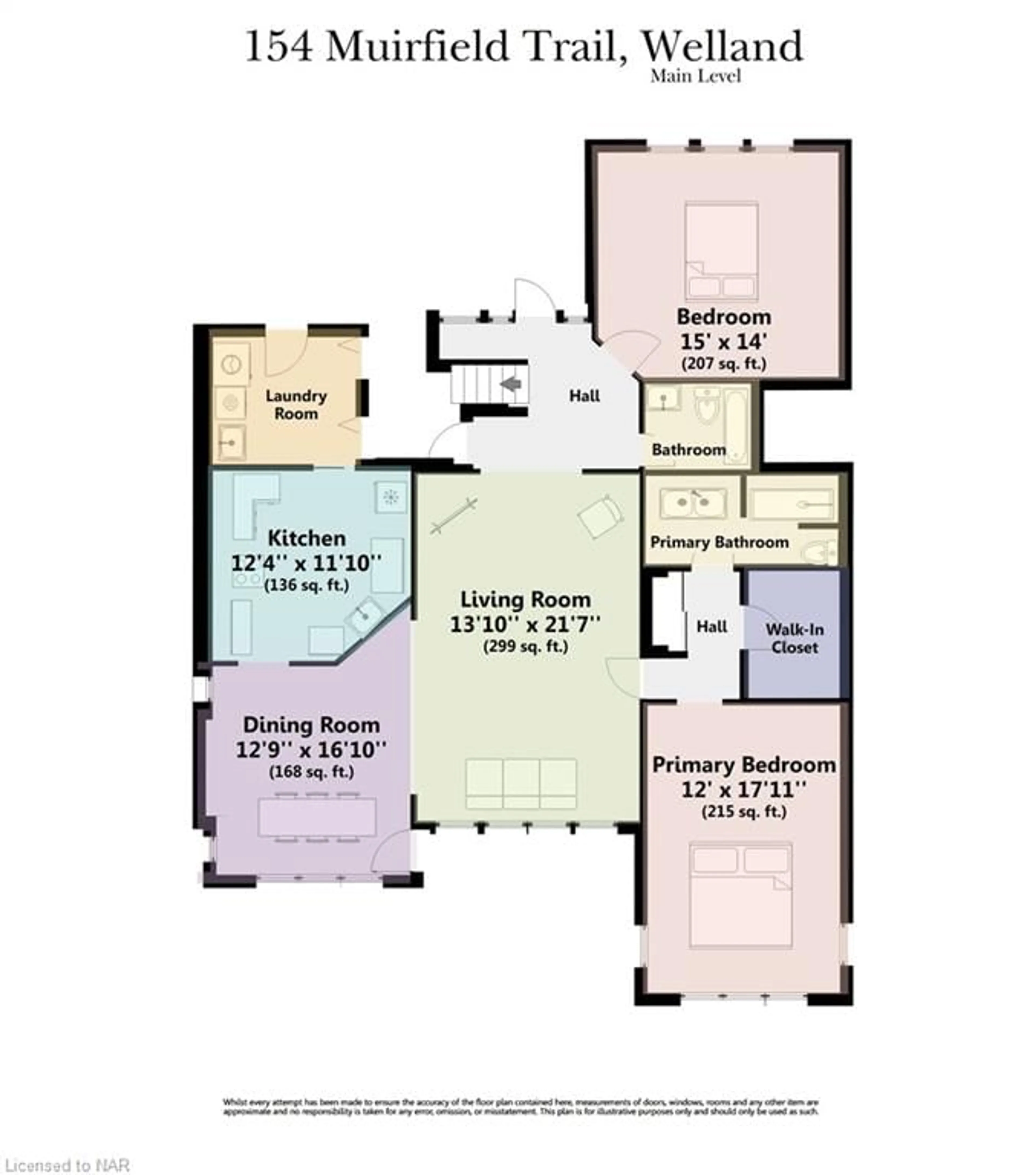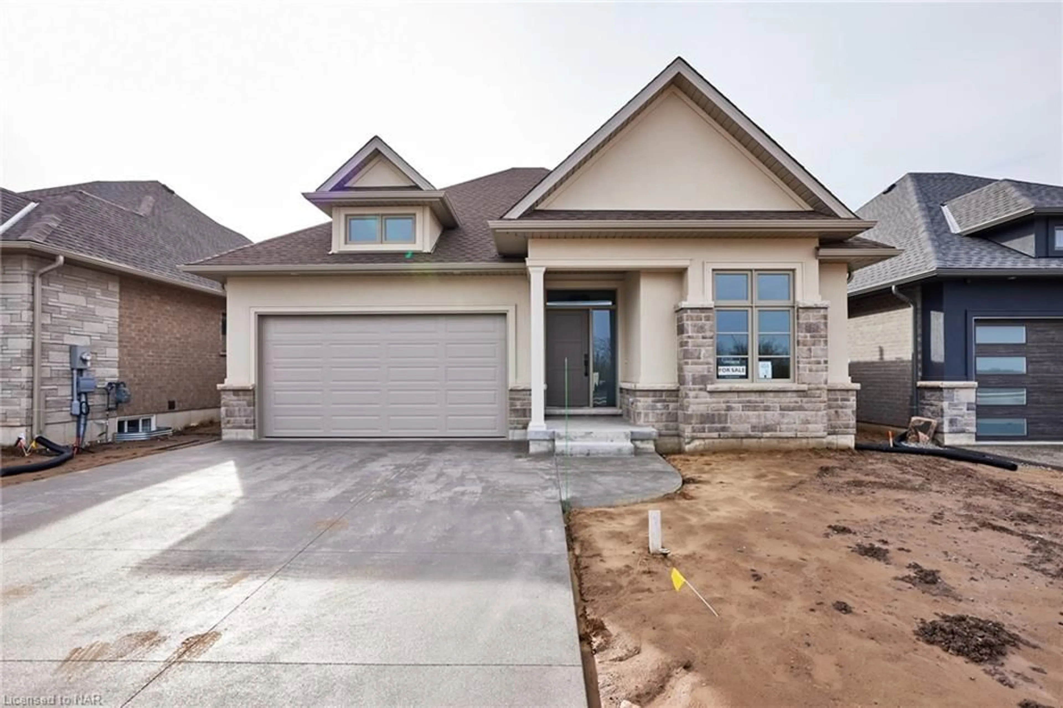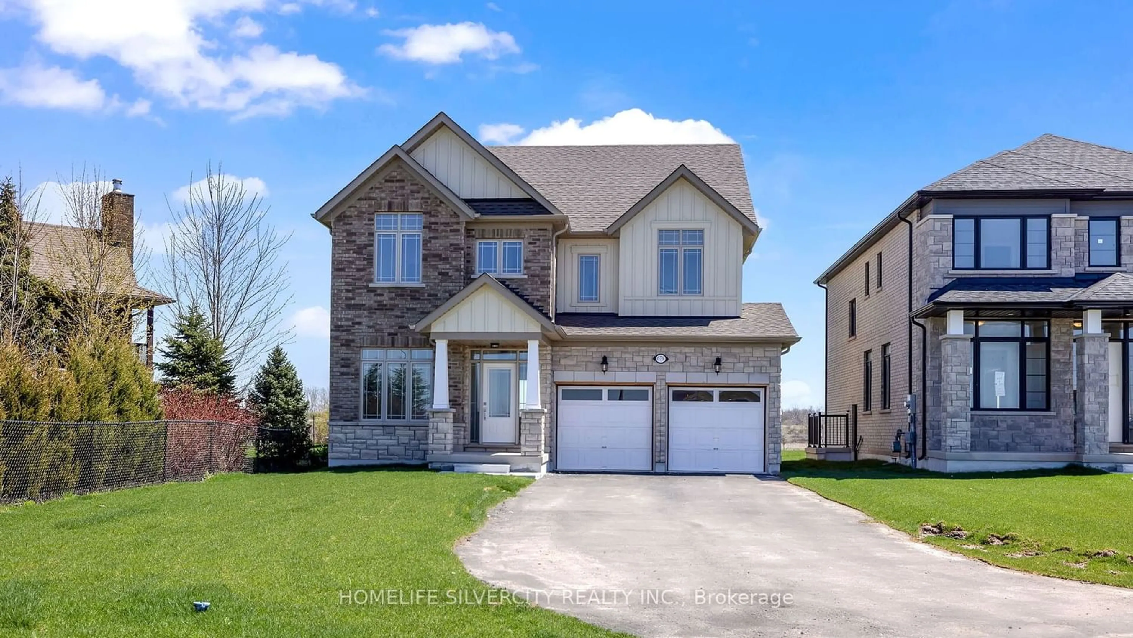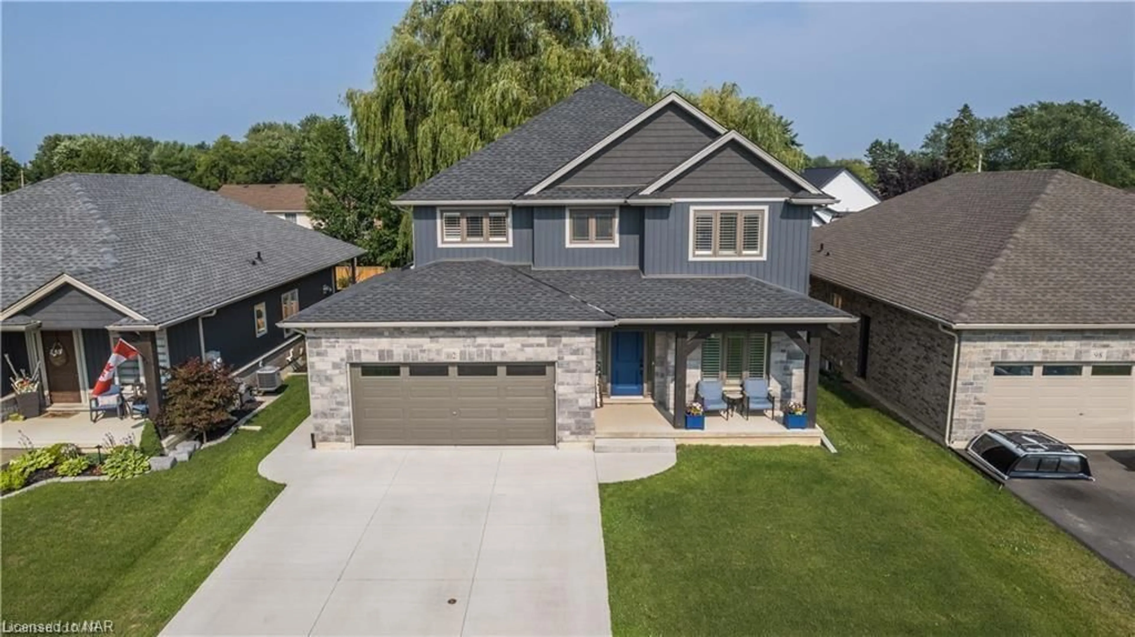154 Muirfield Trail, Welland, Ontario L3B 6G7
Contact us about this property
Highlights
Estimated ValueThis is the price Wahi expects this property to sell for.
The calculation is powered by our Instant Home Value Estimate, which uses current market and property price trends to estimate your home’s value with a 90% accuracy rate.$1,174,000*
Price/Sqft$382/sqft
Days On Market34 days
Est. Mortgage$5,581/mth
Tax Amount (2023)$9,085/yr
Description
Stunning panoramic view of the Welland Canal, water front home, watch the ships go by! Hunters Pointe is an award winning Active Adult Lifestyle Community. Executive custom built bungalow by Lucchetta Homes, over 3400 of finished living space, open concept plan, featuring 2 plus 1 bedrooms, 3 bathrooms. A large foyer entrance leads into an spacious living room with vaulted ceilings, open concept to eat in kitchen/dining area. Front office, den with built in desk, can be easily converted to a 2nd bedroom on the main floor, with a guest 4 piece bathroom. Grand Primary bedroom, with a walk in closet, spa-like ensuite bath, walk in tiled shower, double vanity sink. An abundance of maple kitchen cabinets, all appliances included. Hardwood surfaces and tiled floors throughout. Garden door to an upper level covered deck for relaxing, overlooking your vast yard and water view. Main level laundry/ mudroom with access to double car garage. Fully finished lower level with a rec room, gas fireplace, entertainment area with wet bar, garden doors with a full walkout ground level entrance. Great for enjoying entertaining or having a movie date night. Another generous size bedroom with a full 4pc bathroom. Nice workshop or hobby room. An abundance of storage space. Association fee of $262/month includes the community center with an indoor pool, sauna, hot tub, library, state of the art gym, social rooms, activity room, tennis courts, pickleball other activities, snow removal, lawn care & monitored security system. Just minutes away from Niagara’s finest golf courses, wineries, QEW, shopping. Niagara on the Lake, Niagara Falls. A one of a kind Lifestyle community! Welcome home!
Property Details
Interior
Features
Main Floor
Foyer
3.15 x 2.97Bathroom
4-Piece
Living Room
6.40 x 4.22Bedroom Primary
5.36 x 3.66Hardwood Floor
Exterior
Features
Parking
Garage spaces 2
Garage type -
Other parking spaces 2
Total parking spaces 4
Property History
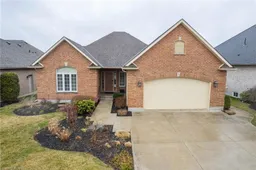 46
46
